Register to attend or catch up on our 'Buying in France' webinars -
REGISTER
Register to attend or catch up on our
'Buying in France' webinars
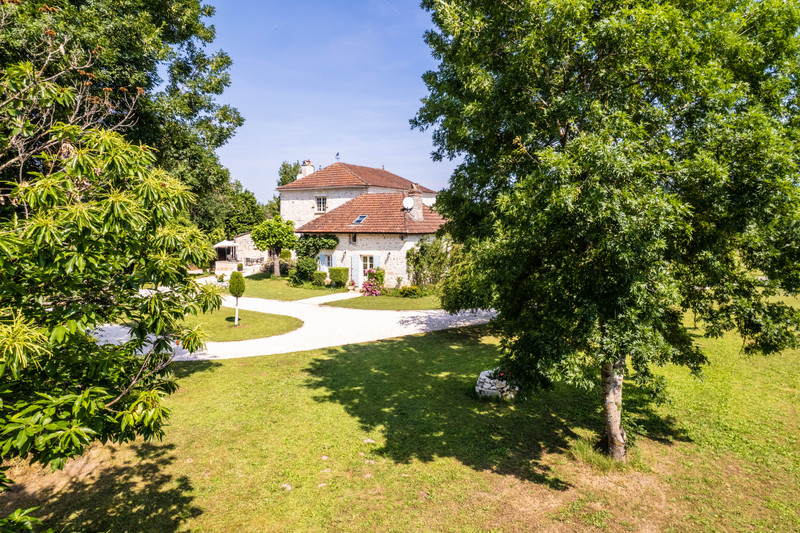
Ask anything ...

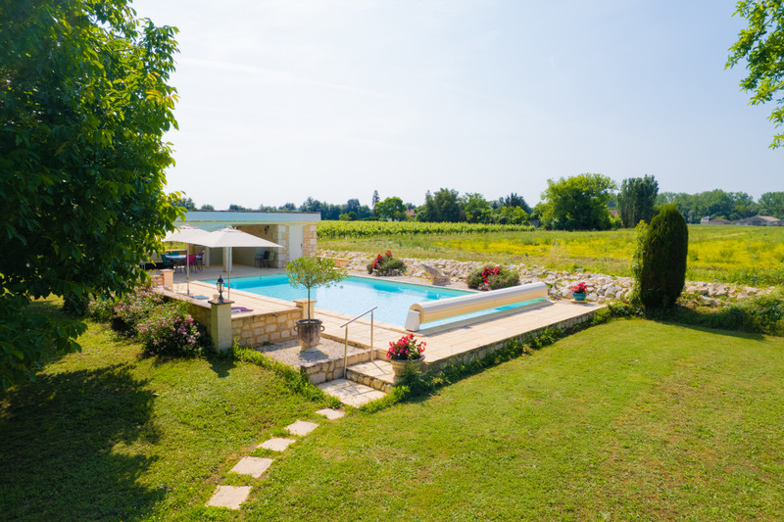


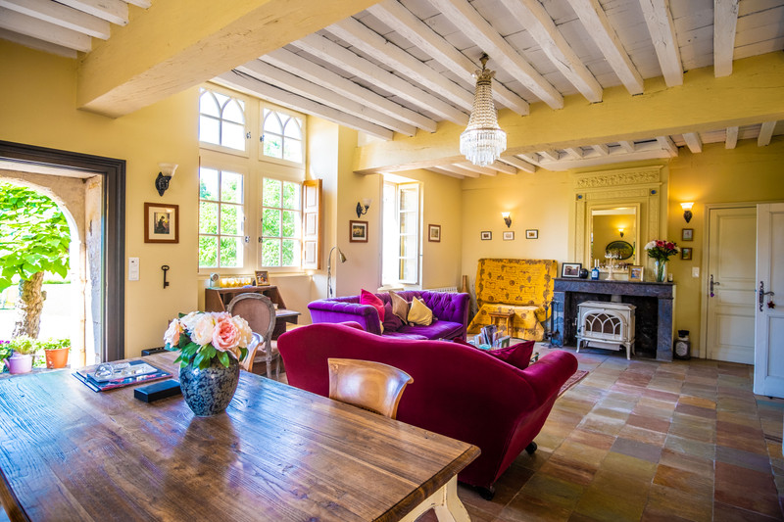
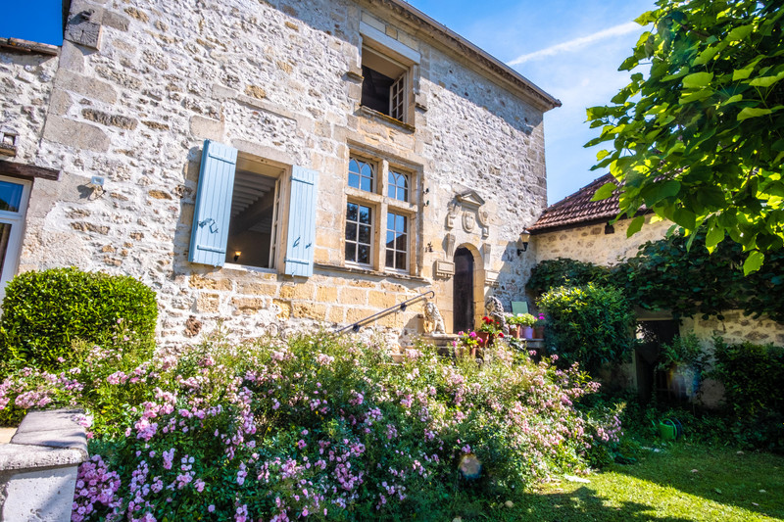
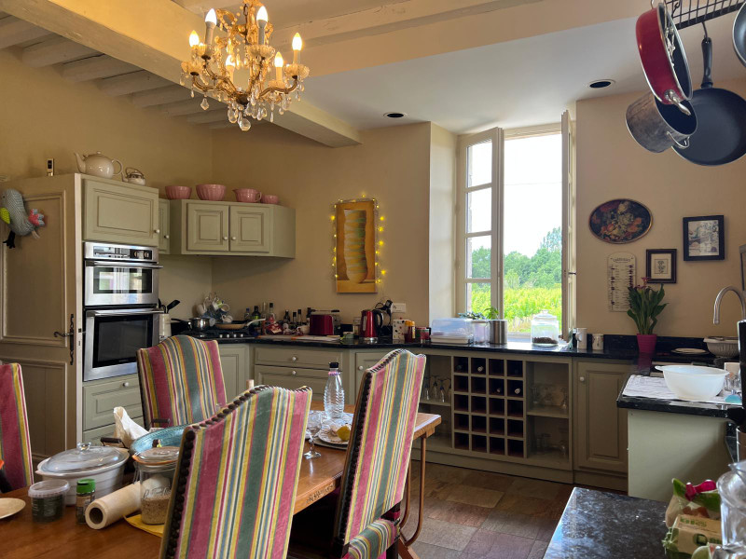
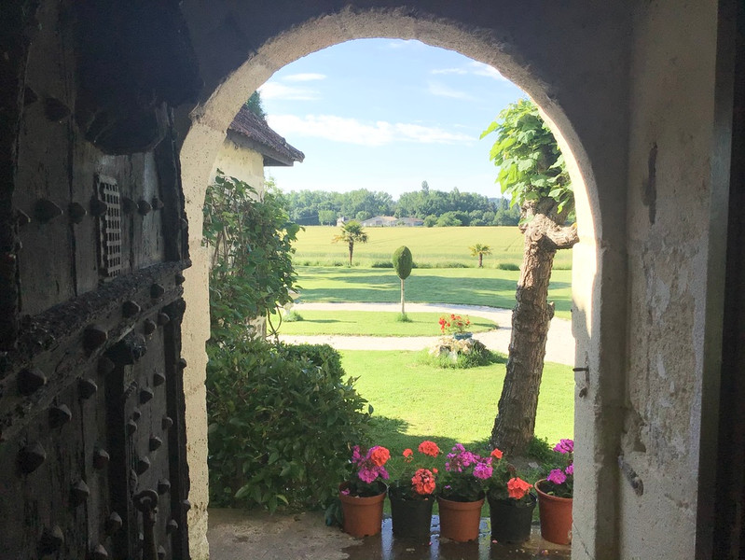
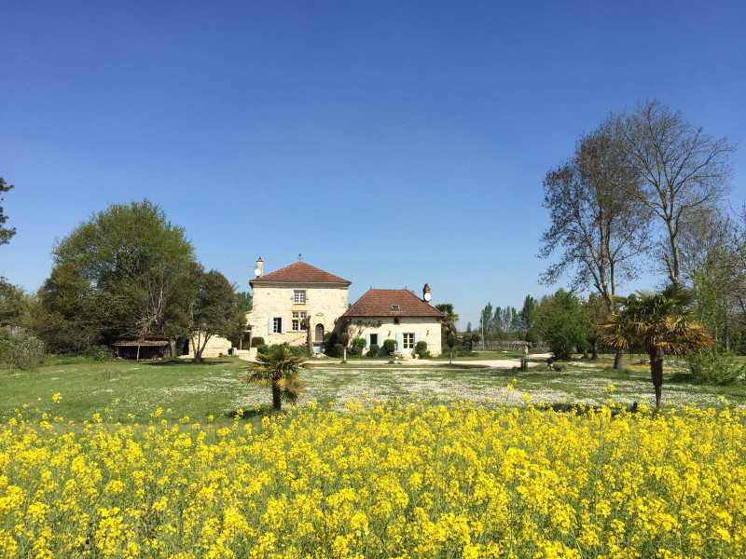
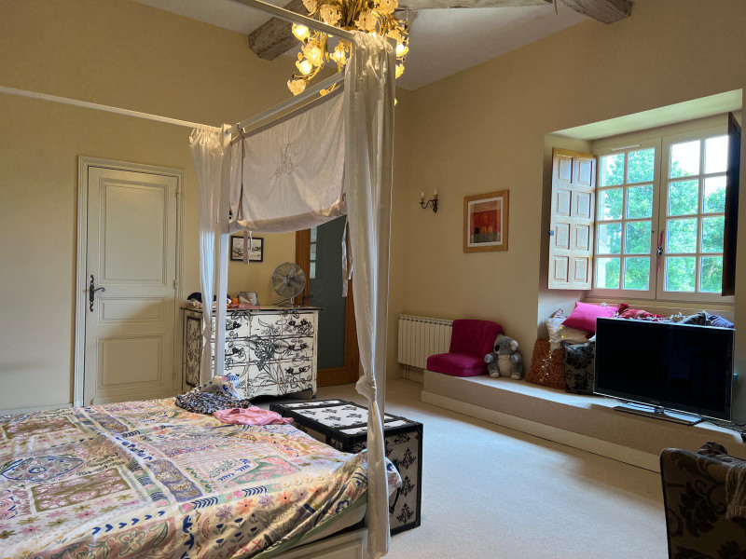
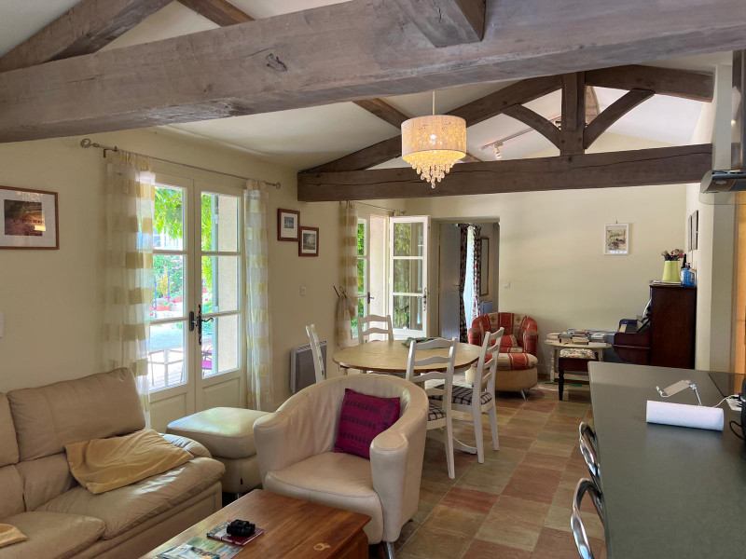
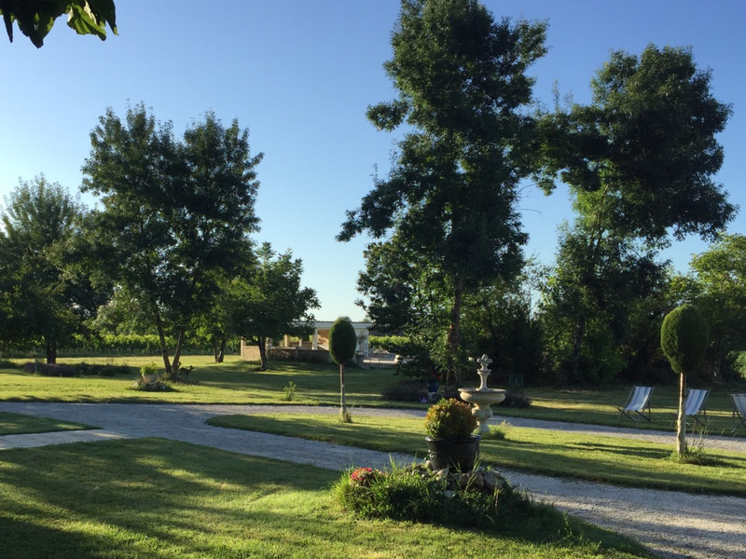
| Price |
€950 000
(HAI)**
**agency fees included : 5 % TTC to be paid by the buyer (€905 000 without fees) |
Ref | A14126 |
|---|---|---|---|
| Town |
VÉLINES |
Dept | Dordogne |
| Surface | 475 M2* | Plot Size | 7330 M2 |
| Bathroom | 5 | Bedrooms | 6 |
| Location |
|
Type |
|
| Features | Condition |
|
|
| Share this property | Print description | ||
 Voir l'annonce en français
Voir l'annonce en français
|
|||
Stunning 16th Century Manor near Bordeaux/St Emilion/Bergerac is set in the most idyllic location 50 minutes east of Bordeaux , 30 minutes west of Bergerac, 20 minutes from the world heritage town of St Emilion,10 minutes from Ste Foy La Grande with its famous Saturday market and 5 minutes from the river Dordogne. Yet it is close to all amenities, shops, doctors, vets, restaurants and pharmacy all within 3 minutes, primary schools 5 minutes and high school 10 minutes. It has panoramic views in every direction, set in 1.81 acres of flat meadow land surrounded by vineyards, fields and its own manicured private parkland.
This traditional Maison de Maitre oozes the charm one would expect of such a historic property but beneath its exterior lies, a property recently renovated in a more contemporary style boasting all the mod cons for today's living. The house is light and airy with high ceilings and beautiful flooring and pretty windows revealing its stunning park. Read more ...
This historical Manor dates back to 1678 and was once the main residence of Duke Nicolas de Cazenave. It has been beautifully renovated by a firm of architects retaining period features, introducing modern comfort and ensuring superb insulation against cold/heat. Bordeaux and Bergerac airports are within easy reach with direct flights to many destinations in Europe, Canada and North Africa. The nearest train station is 3 minutes away.
This magnificent property has a total of 427m2 habitable living area in a park of 7330m2, 3 superbly finished and entirely independent guest cottages as well as the Manor House. A large secluded 12X6 m low maintenance heated pool with electric security cover. You also have in the pool area a well appointed 50m2 pool house with covered dining area, summer kitchen, storage room and walk-in tiled hot/cold shower at your disposal. The pool complex is perfect for entertaining friends and family.
This beautiful property is equipped to be used either as a primary residence, a second home or as a holiday home business. Many golf courses (including 2 of the best in France ), friendly tennis clubs, canoeing, horse riding, beautiful walks along the Dordogne River with popular restaurants nearby all awaiting you to be enjoyed.
The 5 luxurious bath and shower rooms serve 6 large bedrooms with spacious walk in showers, single or twin sinks, natural nonslip travertin stone and heated towel rails.
The four kitchens boast induction cookers, ovens, microwaves, dishwashers, fridge-freezers from various high-end brands as Siemens, De Dietrich, Brandt and Bosch with natural stone floors in all four kitchens.
Exterior light fittings have been placed throughout the park, to present you with breathtaking views in the evenings. The fruit trees in the park including cherries, prunes, figs, kiwi, passion fruti, hazelnut, apple, palm trees, pommer granite, walnuts and chestnuts.
Entering the main house:
Entering the house through beautiful gates in to a courtyard with steps leading to the Manor House:
Hallway approx 1.8m x 9m with stone floor tiles
Kitchen: Approx 4.9m x 4.3m Fully fitted country style kitchen with ceramic double butler sink, integrated dishwasher and space for a large table for dining, emerald pearl granite worktops, and bottled gas for hob with stone floor tiles
Utility room: Approx 1.9m x 4.5m
Drawing room: Approx 5m x 8.8m with fireplace with Jotul log burner and ornate marble surround, cross window that looks over the park, and a stunning original door dating back to 1678, stone floor tiles. Interconnecting door to the Annex.
Stairs leading to a wide landing including a stairwell that measures 1.6m x 6.8m
Master Bedroom 1: Approx 5.1m x 8.8m with ensuite bathroom with nonslip floors, heated towel rails, shower, and double sinks. In the bedroom, there is a log burner, walk-in wardrobe, fitted carpet, exposed beams, charming window seat, and windows with panoramic views towards Pessac Sur Dordogne.
Master Bedroom 2: Approx 5.1m x 8.8m with ensuite shower room, single sink, heated towel rails, and WC. In the bedroom, there are extensive views of the vines, ceiling with exposed beams, and a walk-in wardrobe.
Downstairs from the hallway, there is a WC. Beyond the WC is a large bathroom with a bath and shower. This door is lockable to enable the gite to use this bathroom.
Gite 1 (attached to the main house, a 2 bedroom self-contained dwelling)
Beyond the bathroom, there is a further WC
Bedroom 1: Approx 2.7m x 3.7m Double bedroom with stone walls and Velux window
Bedroom 2: Approx 3.1m x 3.4m Double bedroom with views of the vines, a small walk-in wardrobe, exposed beams with fireplace, and a working fire.
Lounge/Dining open plan: Approx 5.7m x 5.6m exposed beams
Kitchen: Approx 3.2m x 2.8m Also open plan to the lounge this kitchen has
country-style cabinets, hob, oven, dishwasher, and tiled floor.
The sitting/dining area has a lovely fireplace and 2 sets of double doors leading to large outdoor terraces.
Gite 2
This cottage flanks the main courtyard and is south-facing. It is covered in beautiful wisteria. It is light and airy with high ceilings, exposed beams and beautiful stone flooring, air conditioning, and a stunning terrace.
This cottage comprises:
Open plan kitchen/dining/living area: Approx 8m x 5m with double doors leading to the terrace.
Bathroom with WC and shower with nonslip floor tiles
Bedroom: Approx 4.7 x 5 with built-in wardrobes and double windows to the outside.
Gite 3
This gite also flanks the main courtyard and is south-facing. This gite is a very pretty 2-story cottage with air conditioning. There is a Kiwi vine on this pretty cottage with a terrace with views of the garden, pool, and countryside beyond.
This gite comprises:
Lounge: Approx 7.5m x 4.6m(L shape) with Malaysian tiling and a beautiful fireplace with log burner and exposed beams.
Kitchen: Approx 3.9m x 2.3m fully fitted country-style kitchen with double sink, hob, and oven.
Bedroom: Approx 5.5m x 4.8m with walk-in wardrobe, fitted cupboards, Velux window, and also a port-style window overlooking the park
Bathroom: Approx 1.4m x 2.8m bathroom with shower, sink, and WC and nonslip tiles.
There is a large wine cellar underneath the Manor house
Other:
There is enough parking for several cars, approx 7 as well as a log store, store for BBQ and mower.
------
Information about risks to which this property is exposed is available on the Géorisques website : https://www.georisques.gouv.fr
*Property details are for information only and have no contractual value. Leggett Immobilier cannot be held responsible for any inaccuracies that may occur.
**The currency conversion is for convenience of reference only.