Register to attend or catch up on our 'Buying in France' webinars -
REGISTER
Register to attend or catch up on our
'Buying in France' webinars
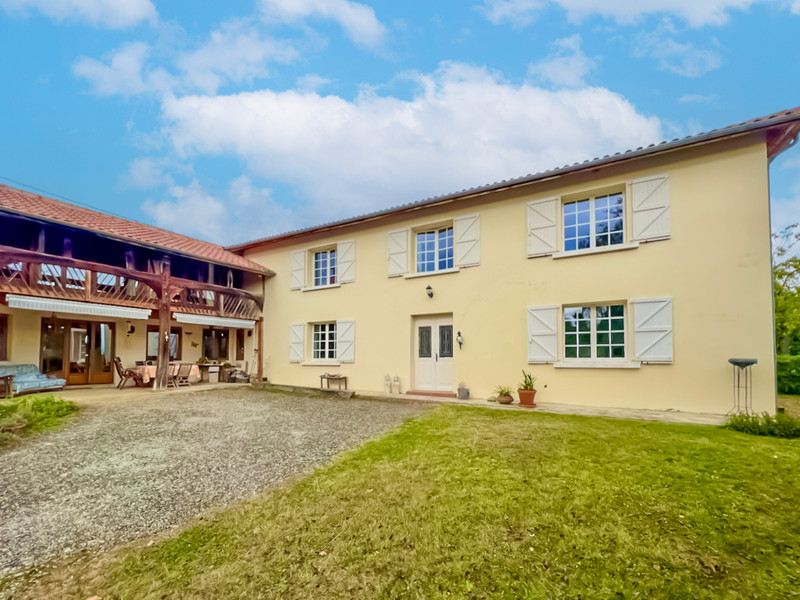
Ask anything ...

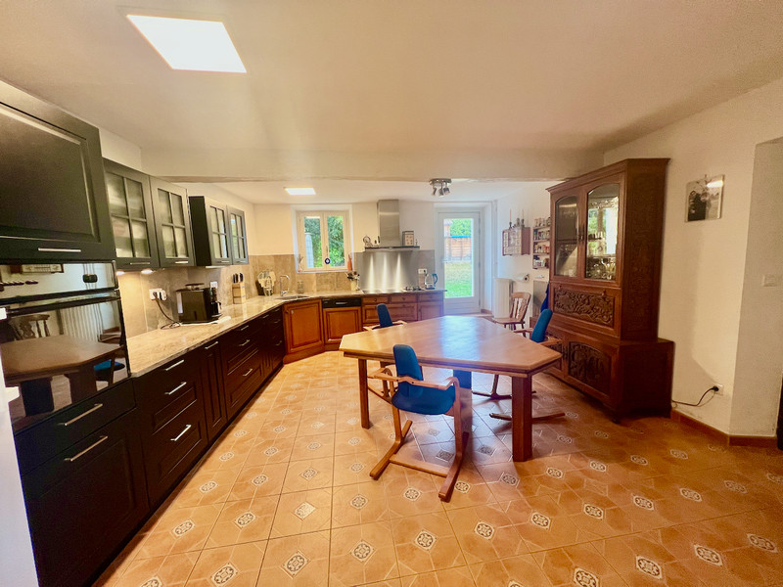
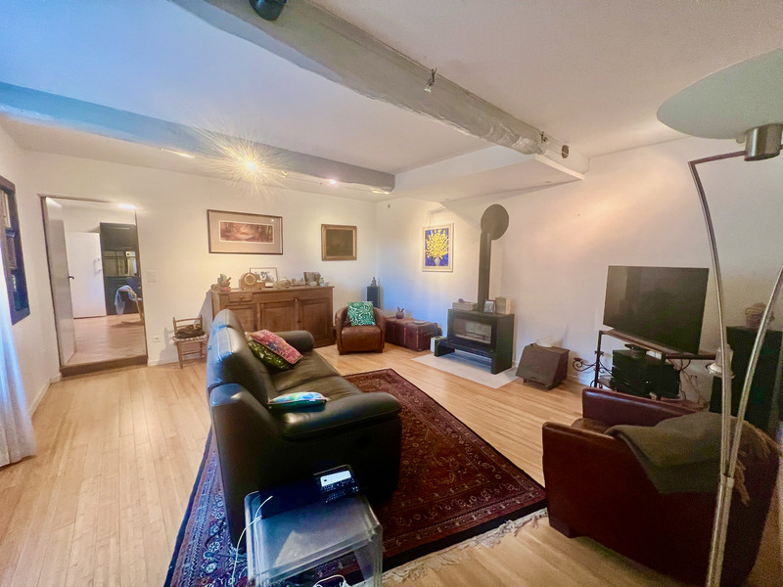
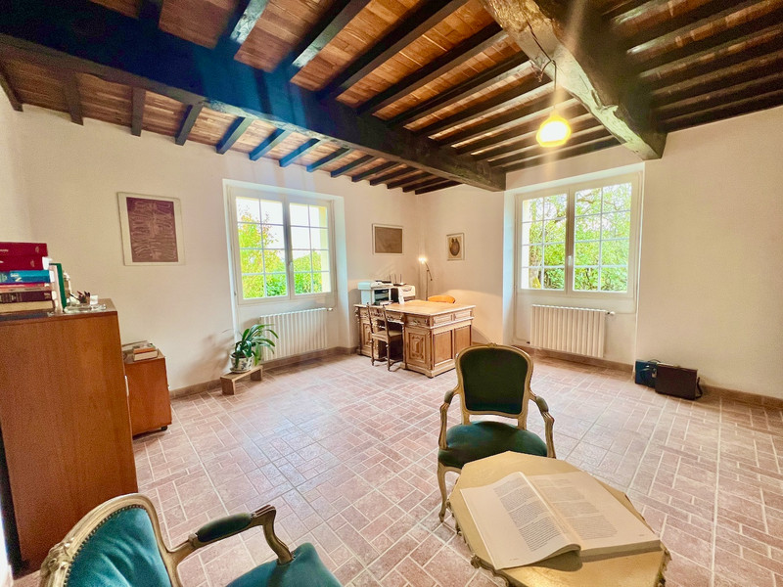
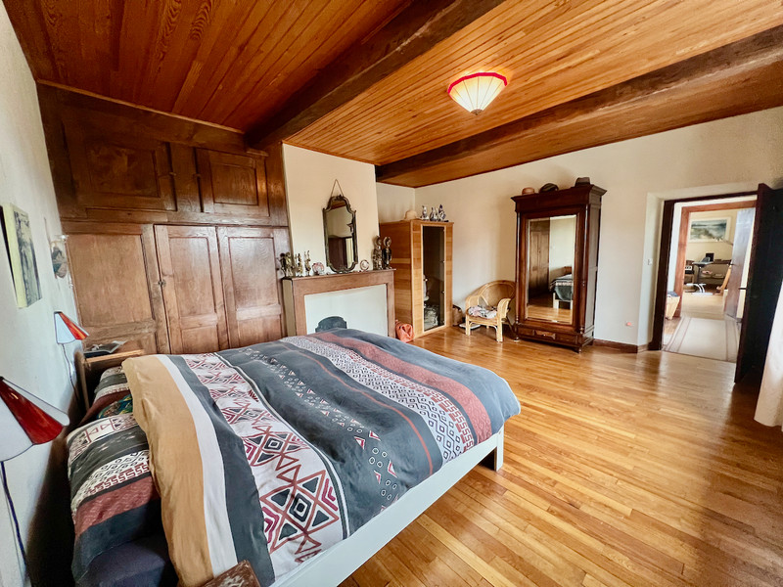
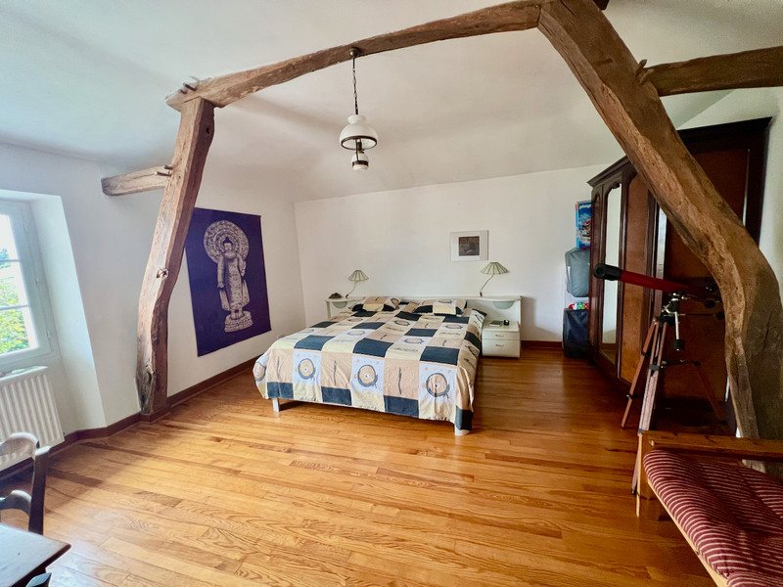
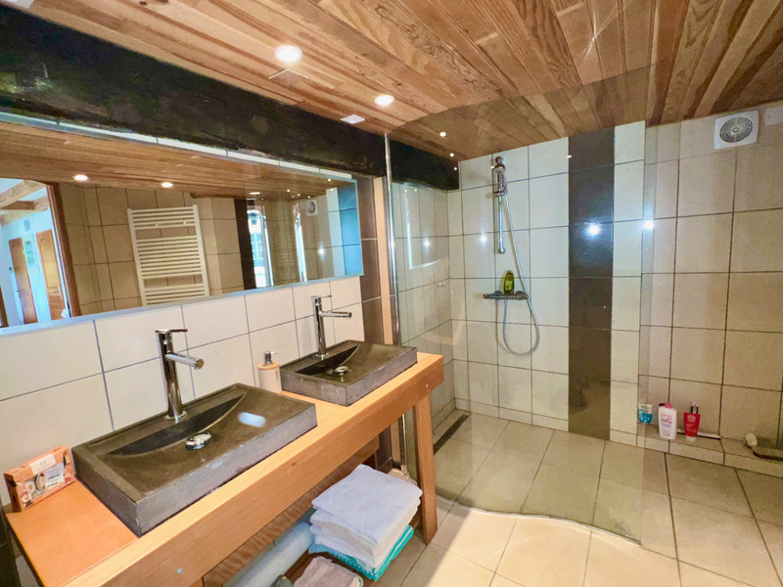
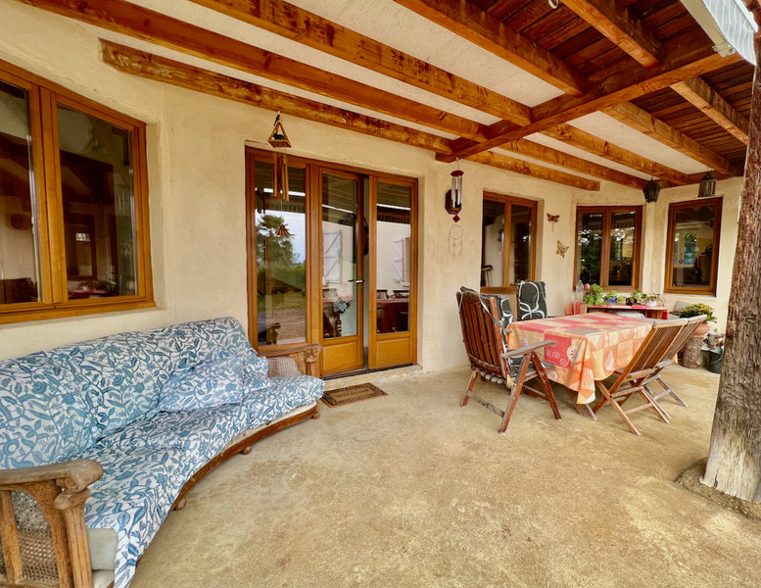
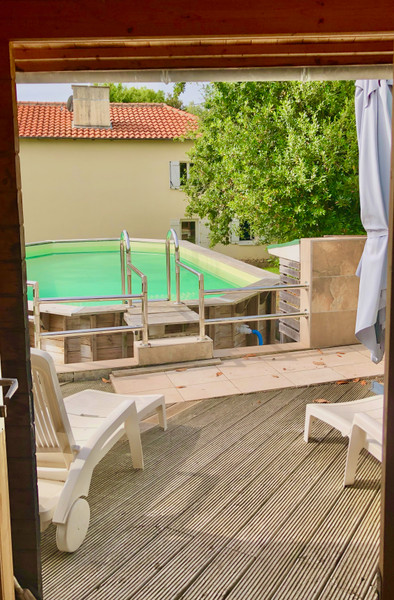
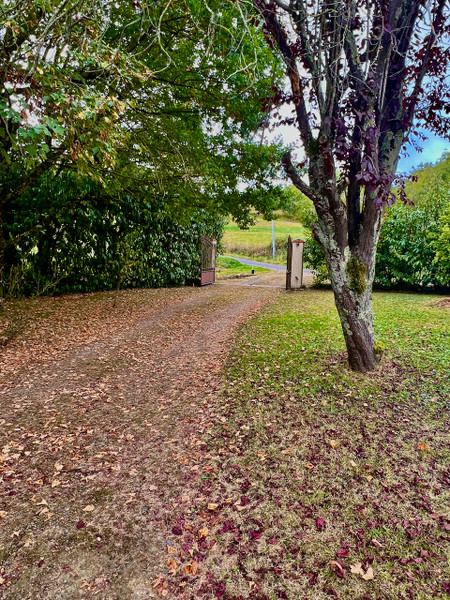
| Price |
€399 000
(HAI)**
**agency fees included : 5 % TTC to be paid by the buyer (€380 000 without fees) Reduction from €425,250 to €399,000 |
Ref | A21143GT65 |
|---|---|---|---|
| Town |
PUYDARRIEUX |
Dept | Hautes-Pyrénées |
| Surface | 265.9 M2* | Plot Size | 2811 M2 |
| Bathroom | 2 | Bedrooms | 5 |
| Location |
|
Type |
|
| Features | Condition |
|
|
| Share this property | Print description | ||
 Voir l'annonce en français
Voir l'annonce en français
|
|||
This much loved family home has been thoughtfully and stylishly renovated to a very high standard. Set on its own with no immediate neighbours in the sought after hamlet of Puydarrieux, (65) a few minutes from Trie-sur-Baise, this spacious, charming house has great views, privacy without being isolated, and an established, manageable garden and orchard with an above ground wooden pool, deck and pool house. The whole place has a wonderful "coming home" ambiance not to be missed. With a fabulous kitchen, 2 large reception rooms. 4-5 bedrooms, 2 bathrooms and a sauna, It would make a lovely permanent home or a great second/holiday home. Read more ...
This 18-19th century house has a charming traditional gated entrance and is on a tiny chemin off a small quiet road with very little passing traffic. The driveway brings you to the south-facing courtyard in front of the house with a covered terrace to the left. and the garden and orchard to the right. There is another modern gate into the property behind the house.
On the right of the light and airy front hall with its original oak staircase, is a well proportioned reception room with double aspect windows - one on to the south facing courtyard, the other east towards the garden and orchard. The herringbone design brick tiled floor is stunning and there is a high beamed ceiling.
On the other side of the front hall is an equally spacious living room or dining room with views over the courtyard. It has a rather chic Stovax wood burning stove as its focal point and a high beamed ceiling.
From there you go into the gorgeous eat in kitchen in the centre of the house. This is stylish and comfortable with beautiful granite worktops, Siemens appliances, including an induction hob, Grohe taps and double aspect views onto the garden and the covered terrace. There is a door into the back garden towards the swimming pool. This is the sort of kitchen in which everyone spends a lot of time!
Continuing round into a light hallway with a wall of windows and a door to the spacious covered terrace, you have a large cupboard space with two doors, one leading to storage and the heat exchange pump for the central heating and the other to a useful plumbed in laundry space. There is a second staircase leading to the upper floor beyond which is a separate toilet and a fabulous spa style bathroom with a bath, a massive, walk in shower with an elegant curved glass screen, and 2 very stylish stone basins all with Grohe taps/faucets.
The hallway continues round to a spacious back kitchen/workshop/utility room. It has cabinets and a sink installed and is currently used as a workshop and utility room. It has plenty of space for a freezer and other appliances should you wish. From there you have access to a wonderful light room with a tiled floor which could be an office, an art studio, or a workshop - it's properly finished, very light and has a high ceiling. From the back kitchen on the other side you have a great workshop which houses all sorts of tools etc that has doors to the garden.
Upstairs from the front hall you have a beautiful spacious bedroom on the left with double aspect windows and great views. and another lovely spacious bedroom to the right with a view onto the courtyard. From there a door takes you through to a family room or bedroom and a shower room with toilet.
From there you have another bedroom with a charming covered balcony running the length of the room which looks onto the courtyard and has views to the mountains. Continuing on you reach a real bonus - the built in sauna! Beyond this is a beautiful, very spacious bedroom with a high ceiling and lovely exposed beams. Outside this bedroom and the sauna is where you find the second staircase that takes you back downstairs to the spa bathroom and toilet.
ROOM MEASUREMENTS:
GROUND FLOOR
Reception Room 1 - 25m2 (right of Front Hall)
Reception Room 2 - 26,8m2 (Left of Front Hall)
Kitchen - 22,2m2
Second Kitchen/Utility/Workshop - 22,4m2
Atelier - 13,25
Workshop/tool store - 22m2
1st FLOOR
Bedroom 1 - 25M2 (above Reception Room 1)
Bedroom 2 - 26,8m2 (above Reception Room 2)
Bedroom 3 - 23,22m2
Bedroom 4 - 28m2
Bedroom 5 - 22,4m2
On the practical front - this house is fully double-glazed, has central heating powered by an efficient DAIKIN heat exchange pump system, and it is well insulated. The house scores C on the DPE which is rare for a 18-19th century house and has been very well maintained. It has a well-functioning septic tank. The garden is fully fenced. One very small strip of land is just outside the fence forming part of a useful communal soak-away.
Outside, the above ground oval wooden pool measure 7.35m X 3,85m. It has a sand filter, winter and summer cover, a spacious raised wooden deck for sunbathing and lounging and providing easy entrance to the pool. At the back of the deck is a large chalet-style pool house. There is also plumbing for an outside shower on the deck.
The fully fenced garden around the house is mainly laid to grass and there are a number of trees and shrubs and flower beds. There is a useful garden shed and a wood store. The orchard, which has a greenhouse at one end, is separated from the garden by a hedge and contains apple, pear, fig and plum trees. All together there are 7 fig trees in the garden - a feast of figs!
LOCAL SERVICES/COMMERCE
Trie-sur-Baise has a well equipped modern medical centre, with doctors, nurses, physios, dentists etc.
Schools - Maternelle, primary and collège, Lycee in Lannemezan and Tarbes
Large InterMarché supermarket
A weekly market on Tuesdays and a small Sunday market
A variety of shops and restaurants
Cinema in Lalanne Trie
Lending Library with an English section
Local sports clubs - cycling, handball, football, rugby, tennis, boules etc.
Village swimming pool and a park with tennis courts
THE BIGORRE REGION
The Bigorre region is slap bang in middle of Pyrenees which makes it the perfect spot from to explore the Pyrenean South West from the Atlantic to the Mediterranean.
AROUND TRIE-SUR-BAISE
There are several ski resorts between 45-1hr by car. La Mongie , Barèges and Payolle, to name three.
The mountains are equally beautiful for hiking and exploring in the summer.
If you like cycling, this is the place to be. Every village has a cycle club and the mountain roads are perfect, if arduous training....
There are golf courses in Lannemezan (30 mins) Pallane (40 mins) Bagneres de Bigorre (50 mins) Tarbes (35 mins)
The Pic du Midi with the highest observatory in Europe is 45 minutes.
Marciac with its famous jazz festival every summer is 40 minutes
Tarbes with a range of activities, commerce/services and transport connections, 30 minutes
Lannemezan with a range of activities, commerce, transport connections and services is 20 minutes.
Spa towns: Capvern 30 mins, Bagnères de Bigorre 50 mins; Luz Saint Sauveur 50 mins; Loudenvielle 1hr
The Atlantic coast - Biarritz, St Jean de Luz, Bayonne, Les Landes is just under two hours, the Med; Perpignan, Narbonne, Collioure, is just under 3 hours.
Pau with its famous Chateau and historic centre is an hour away.
The "rose" city of Toulouse, the capital of Occitanie, is 1hr 30.
Spain is an hour away.
The Basque country is 45 mins away
The Gers (Gascony) is on your doorstep.
TRANSPORT/TOWNS
5 minutes to Trie-sur-Baîse
35-45 minutes to Tarbes (Lourdes international airport / train station SNCF/TGV)
30 minutes to Lannemezan (train station SNCF)
1h30 à Toulouse (Blagnac international airport, train station SNCF/TGV)
Between 45 minutes et 1h30 to ski stations
2h to Biarritz/Atlantic coast
2h30-3h to Perpignan/Narbonne/Mediterranean coast
FEEL FREE TO CONTACT ME FOR FURTHER INFORMATION OR TO ORGANISE A VISIT!
------
Information about risks to which this property is exposed is available on the Géorisques website : https://www.georisques.gouv.fr
*Property details are for information only and have no contractual value. Leggett Immobilier cannot be held responsible for any inaccuracies that may occur.
**The currency conversion is for convenience of reference only.