Register to attend or catch up on our 'Buying in France' webinars -
REGISTER
Register to attend or catch up on our
'Buying in France' webinars
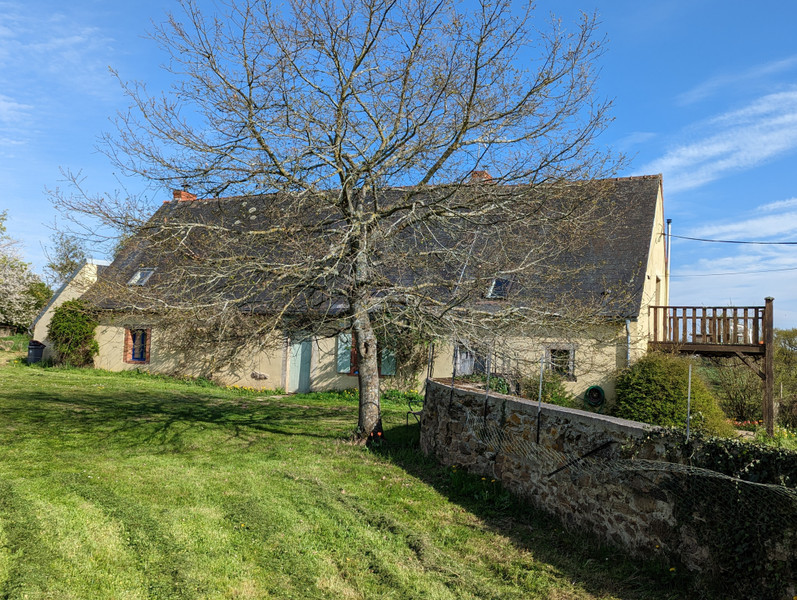


Search for similar properties ?

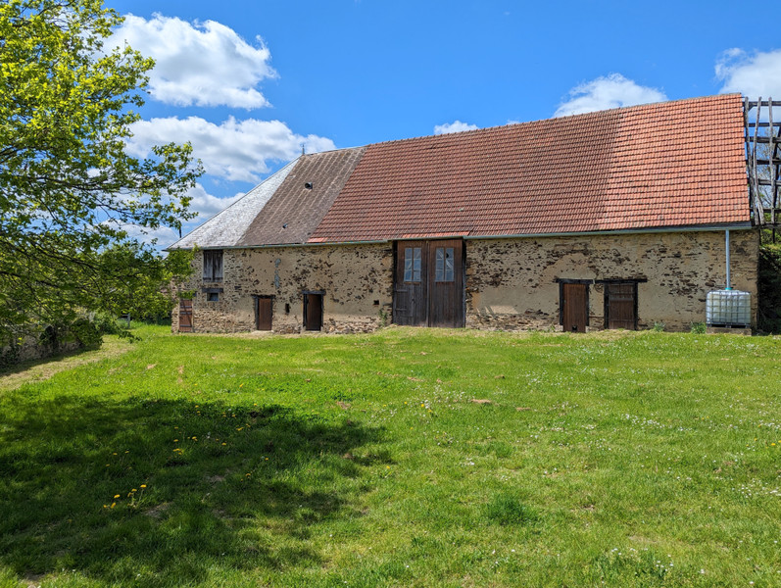
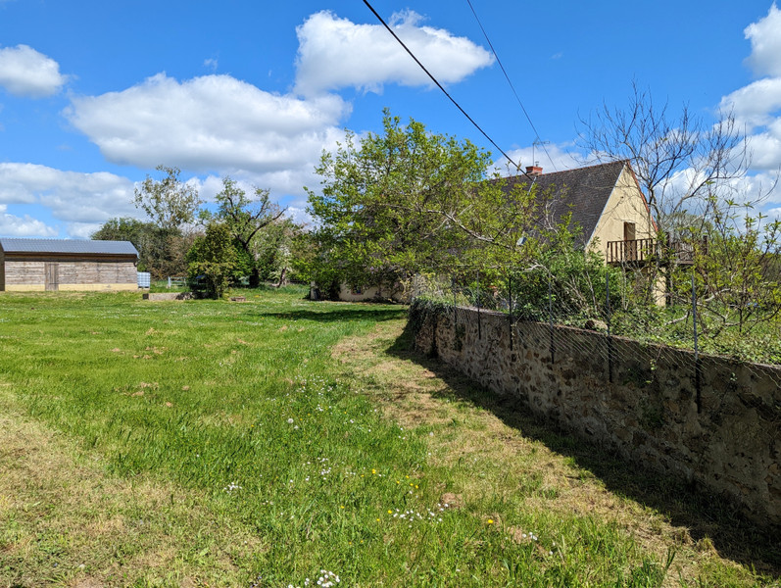
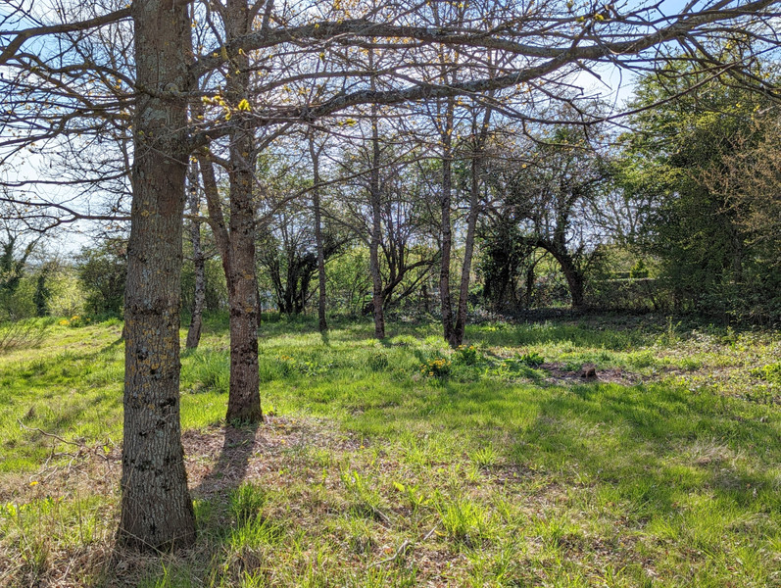
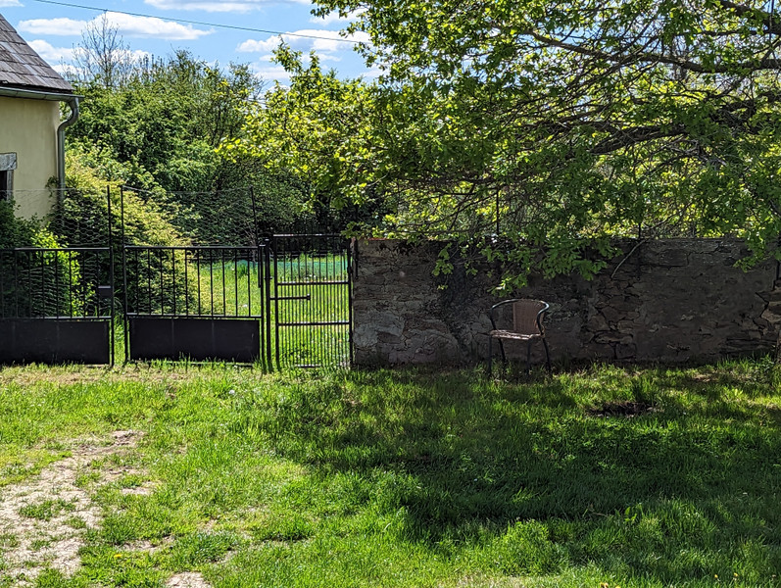

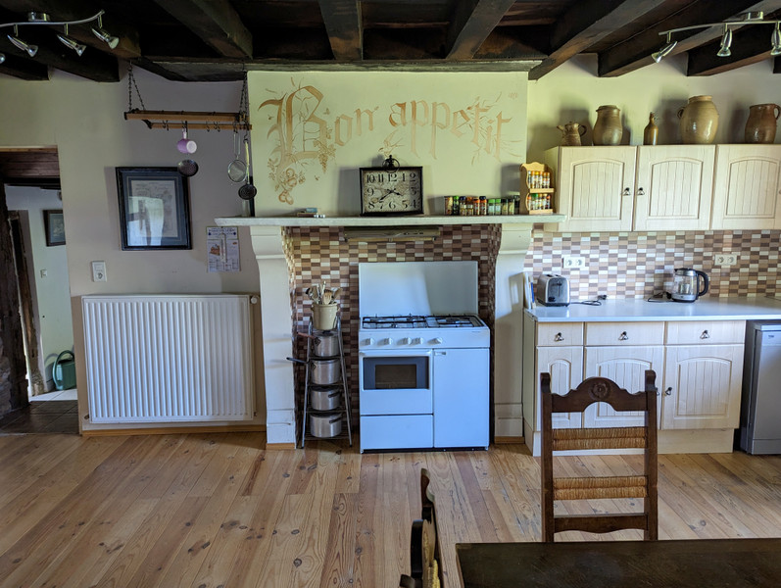
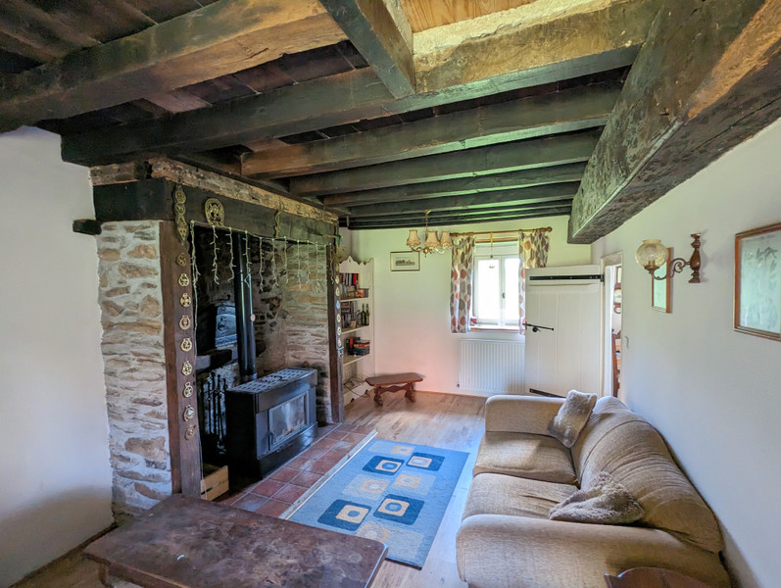
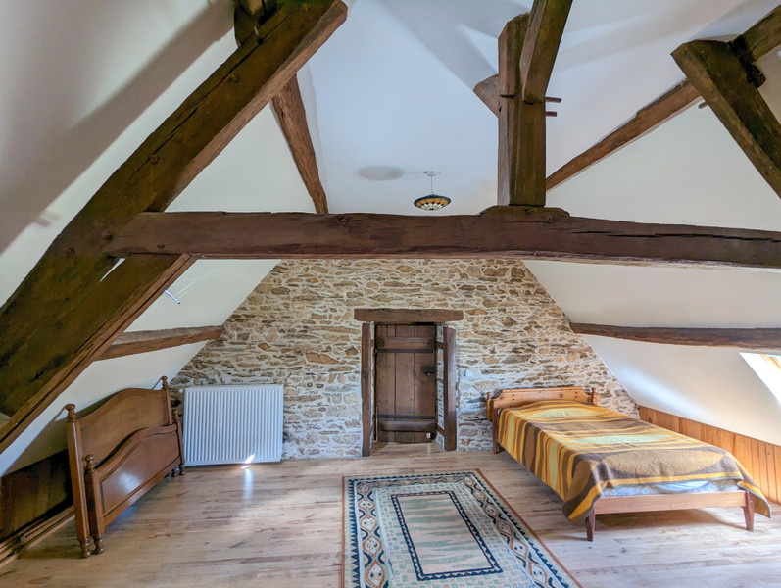
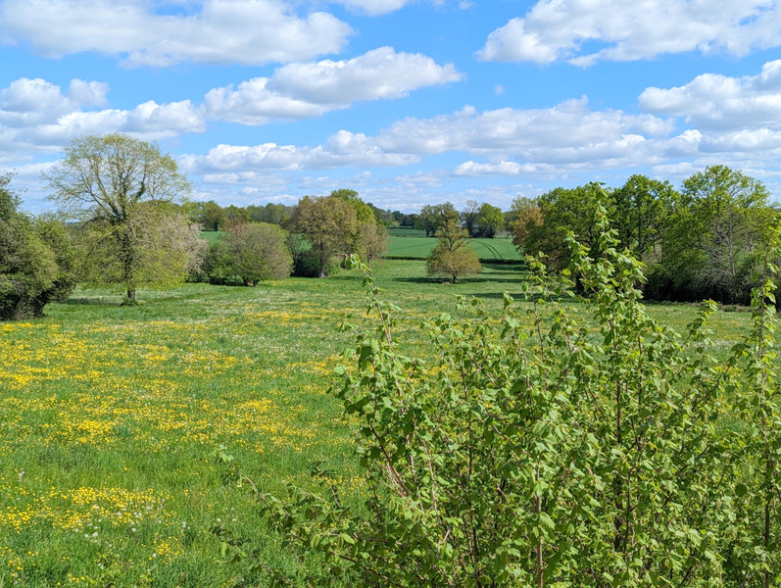
| Ref | A21466WT36 | ||
|---|---|---|---|
| Town |
SAINTE-SÉVÈRE-SUR-INDRE |
Dept | Indre |
| Surface | 190 M2* | Plot Size | 36481 M2 |
| Bathroom | 3 | Bedrooms | 3 |
| Location |
|
Type |
|
| Features |
|
Condition |
|
| Share this property | Print description | ||
 Voir l'annonce en français
| More Leggett Exclusive Properties >>
Voir l'annonce en français
| More Leggett Exclusive Properties >>
|
|||
Tucked away in a rural hamlet, this spacious country home has the feelgood factor and would make a marvellous retreat or smallholding. It is only 7 minutes from the historic village of Sainte-Sévère-sur-Indre, with its schools, doctors, pharmacy, vets, boulangerie, convenience store, post office, hairdressers and popular restaurant. Further services can be found in the charming small town of La Châtre. Read more ...
The Farmhouse – Full of character, with original beams and doors, you enter directly into the vast farmhouse kitchen, with its wooden floor, chimney and woodburner, instantly the hub of the house. Through a door to the right, there is a boiler room for the oil central heating, a separate toilet, a pantry/storeroom and a large utility room. A private (spiral) staircase at this end of the house leads to an impressive master bedroom suite that has French doors opening to a private balcony with superb, far-reaching views.
A door to the left of the kitchen leads to a snug with another staircase and cellar/storeroom, and then a lounge with fabulous chimney and woodburner. This room could also be used as an occasional ground floor bedroom as there is a shower room attached.
The stairs from the snug lead up to a large landing area, which would work well as an office. From here there is a bathroom and two bedrooms, one of which is a massive 32m2. The wonderful ensuite shower room to the master bedroom can also be accessed by this 32m2 bedroom if need be.
The Barns – The main barn is extraordinary. It is divided into different animal areas for sheep, cows and horses, and could be developed to fit any manner of project. There is also a garage, with direct access to a field, which could be used as an animal shelter.
Outside – This property comes with 9 acres of land, over 4 of which are attached to the house, and the remainder, a parcel 500m away, is currently planted with crops. There are different garden areas, including a walled section, a well, a shady veranda, and lawns, with lovely walks straight from the door.
Please ask for more information and photos. This is countryside living at its best.
Property measurements are approximate.
------
Information about risks to which this property is exposed is available on the Géorisques website : https://www.georisques.gouv.fr
*These data are for information only and have no contractual value. Leggett Immobilier cannot be held responsible for any inaccuracies that may occur.*
**The currency conversion is for convenience of reference only.