Register to attend or catch up on our 'Buying in France' webinars -
REGISTER
Register to attend or catch up on our
'Buying in France' webinars
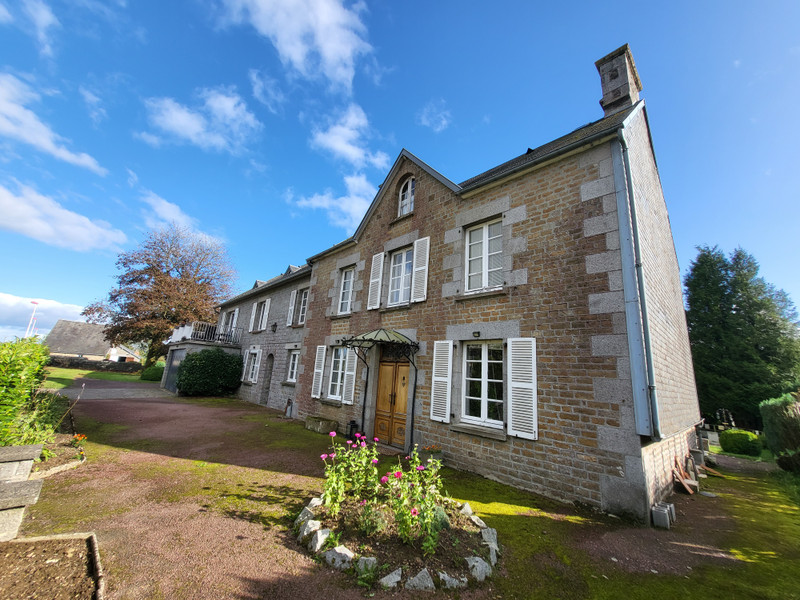
Ask anything ...

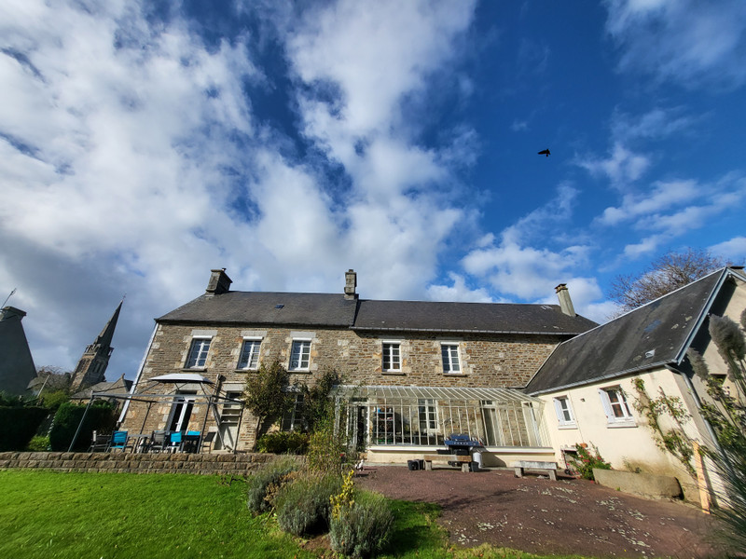
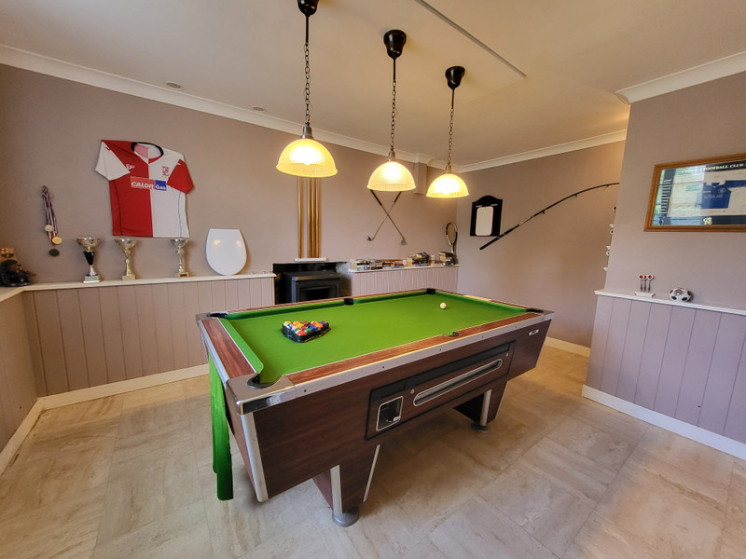
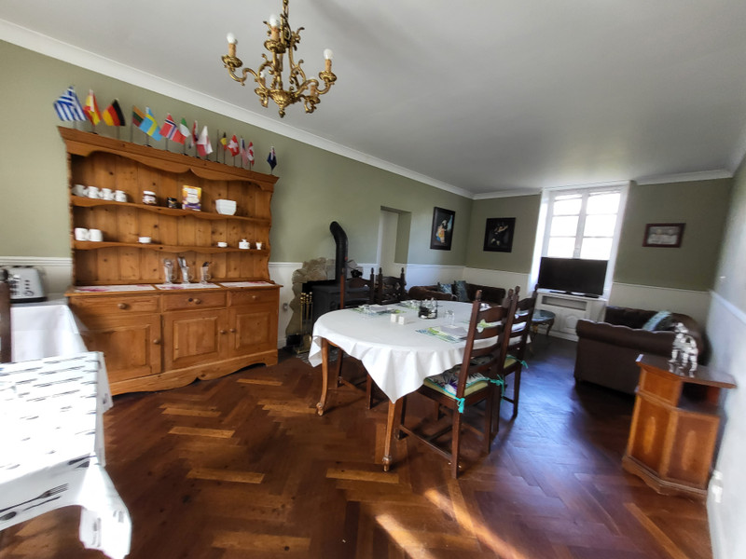
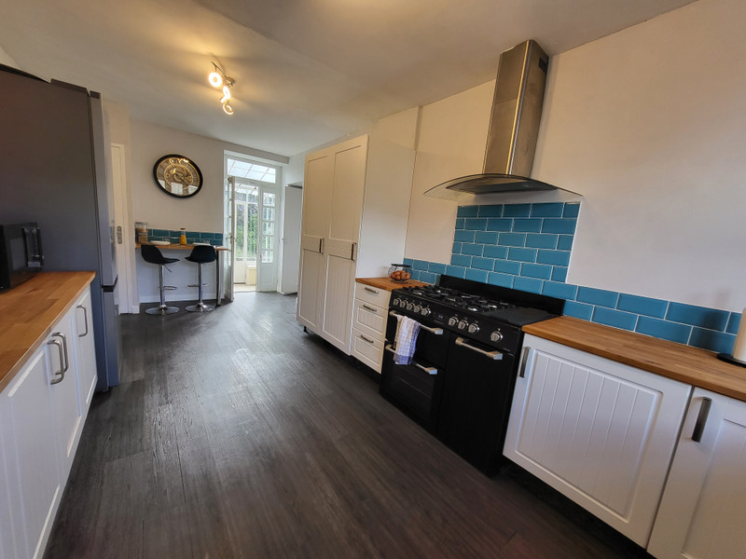
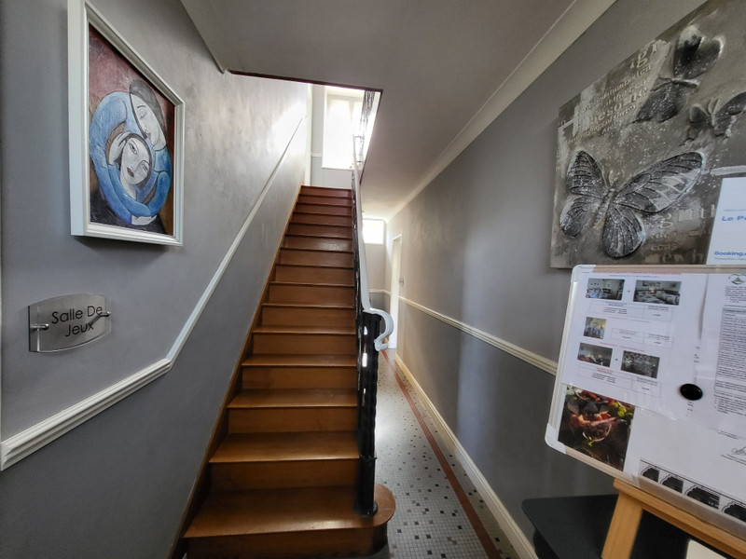
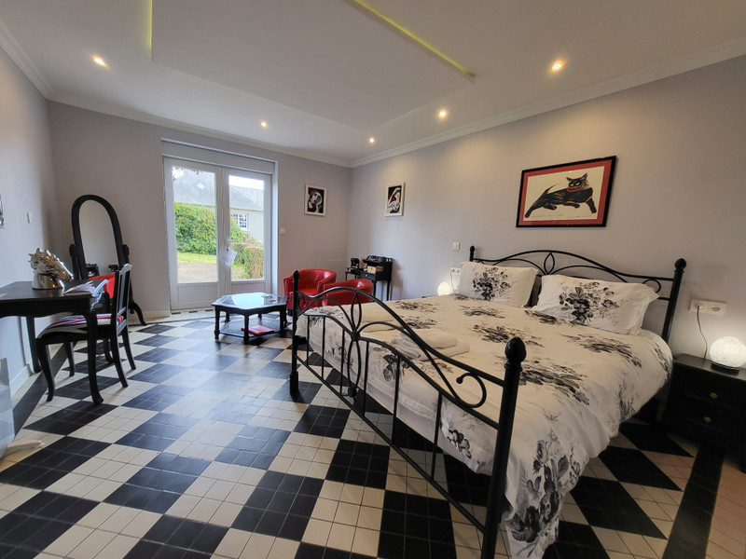
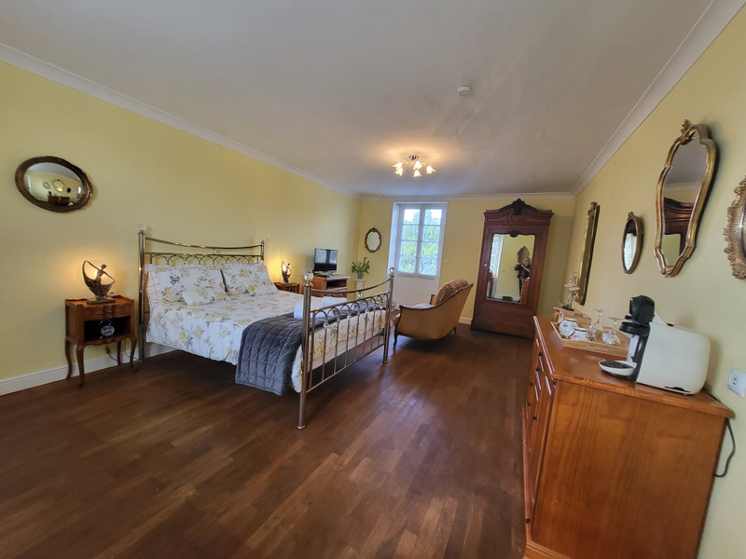
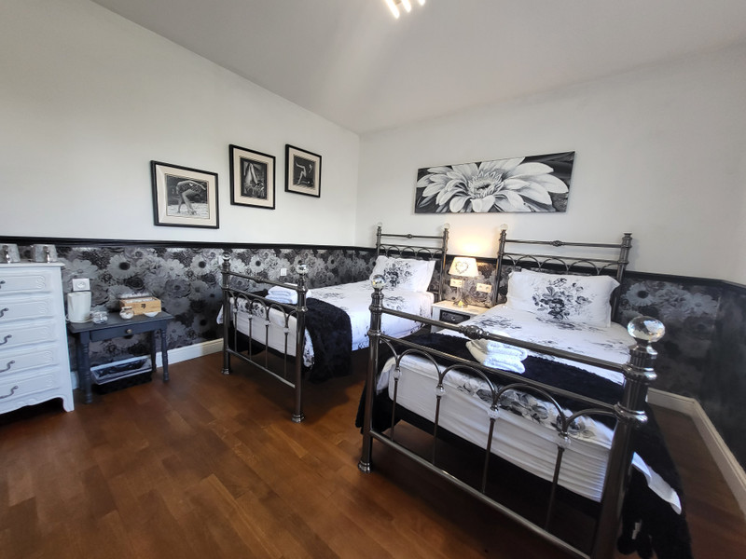
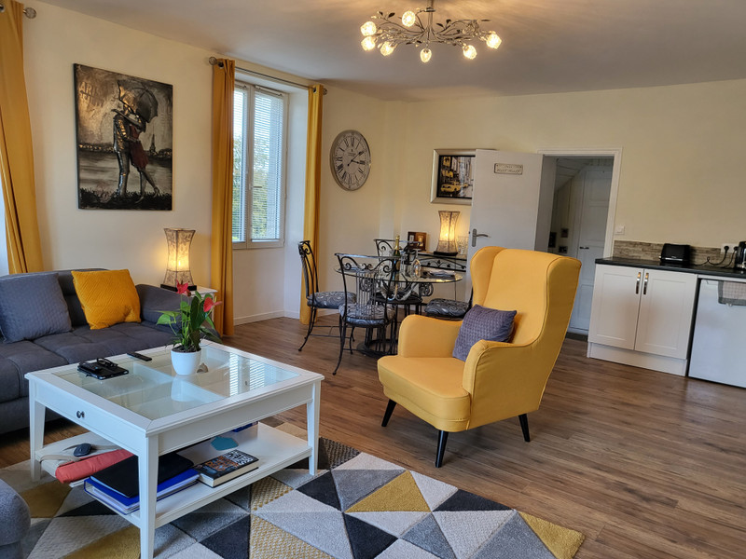
| Price |
€299 600
(HAI)**
**agency fees included : 7 % TTC to be paid by the buyer (€280 000 without fees) |
Ref | A24728RL50 |
|---|---|---|---|
| Town |
GER |
Dept | Manche |
| Surface | 280 M2* | Plot Size | 2380 M2 |
| Bathroom | 4 | Bedrooms | 7 |
| Location |
|
Type |
|
| Features |
|
Condition |
|
| Share this property | Print description | ||
 Voir l'annonce en français
Voir l'annonce en français
|
|||
An impressive, well maintained detached stone 7 bedroom family house and B&B in just over half an acre in a handy village location. Amenities are within walking distance. A very successful B&B with up to 4 letting rooms currently. There is huge business potential. and flexible accommodation as business or as an extensive family home. Tremendous space. The popular towns of Mortain and Vire are 12km and 25m2 away. Coast and Mont St Michel around an hour or 65km. Saint Malo is around 110km. A superb package with enormous potential. Early viewing is essential. Read more ...
Situated on the edge of the village this former Doctor's surgery and now a successful B&B is in a wonderfully accessible location.
Ground Floor..
You enter into a 11m2 hallway with a good sized 16.8m2 games room/reception room to your left. Further up the hall to the right is a large and light dual aspect living room/breakfast room of 24m2 with wood burning stove. To the left is the former medicine room of 6.7m2 with built-in cupboards making ideal storage. Off here is a large 19m2 kitchen with fitted units and a useful seating area/breakfast bar at the end. Off the kitchen on the other side is an office area and useful storage cupboard of around 6m2. There is a door there that will take you through to two letting bedrooms of 11m2 and 18m2 as well as a separate shower room with a large walk-in shower of 4.4m2. These rooms can also be accessed from outside at the front of the house and were the doctor's rooms at one time. This section of the house could easily make an independent unit if you were looking for a granny annex or similar. At the back of the property is a conservatory that takes you through to a laundry/utility area and additional storage. This large space of around 37m2 in total also has independent access from the side of the house.
First Floor.
Wood stairs with feature metal railings take you up to four double bedrooms. The largest of the bedrooms is 25m2 with a dual aspect and its own generous ensuite shower room of 4.5m2, again with walk-in shower. One bedroom of about 12m2 is currently used as an ironing/laundry storage room. The next two letting bedrooms of approx. 12m2 and 12.6m2 to the front of the house are accessed down the landing. These rooms interconnect with another good sized 4m2 shower room again with a large walk in shower that is accessed via the larger of the two bedrooms.
Entering via stairs at the rear of the house is another large 31m2 reception room, with a roomy double bedroom with built-in storage of 14m2 and a separate 4m2 shower room, also with a walk-in shower. This part of the house can be used as a separate unit/guest space/owner accommodation or granny flat. There is a large balcony leading off the reception room with views over the village.
Second Floor.
The stairs continue and lead to a large attic space with potential for conversion, subject to permissions. It provides additional storage or the possibility of extra accommodation.
The property is part double glazed with electric heating and wood burning stoves.
Basement.
There is a small cellar accessible at the rear of the property from the laundry storage area.
There is no lack of space in this imposing property.
Outside.
The garden is mature and private. It is laid mostly to lawn with a large area set aside for a vegetable plot. There is plentiful private parking as well as a large double garage. At the back, to the rear of the garden is a well sized garden shed.
The possibilities are endless with this impressive family home with its business potential. Early viewing is essential.
------
Information about risks to which this property is exposed is available on the Géorisques website : https://www.georisques.gouv.fr
*Property details are for information only and have no contractual value. Leggett Immobilier cannot be held responsible for any inaccuracies that may occur.
**The currency conversion is for convenience of reference only.