Register to attend or catch up on our 'Buying in France' webinars -
REGISTER
Register to attend or catch up on our
'Buying in France' webinars
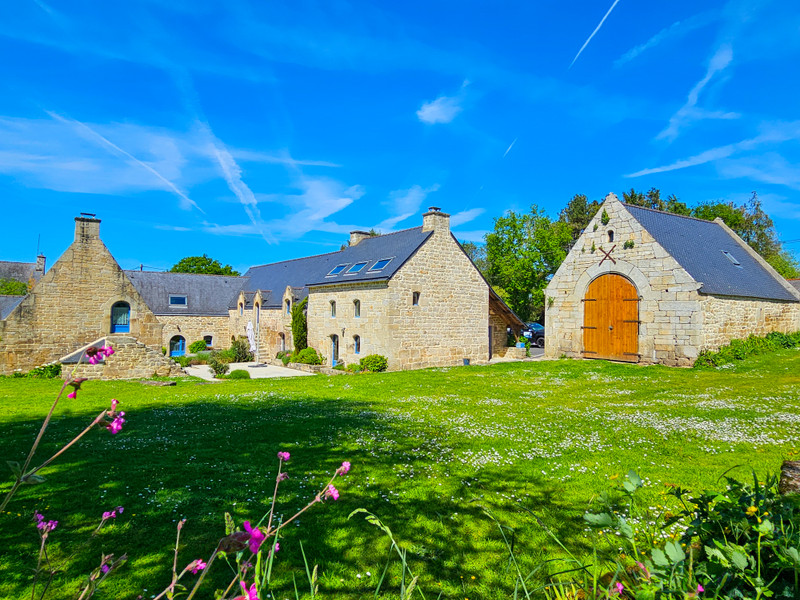
Ask anything ...

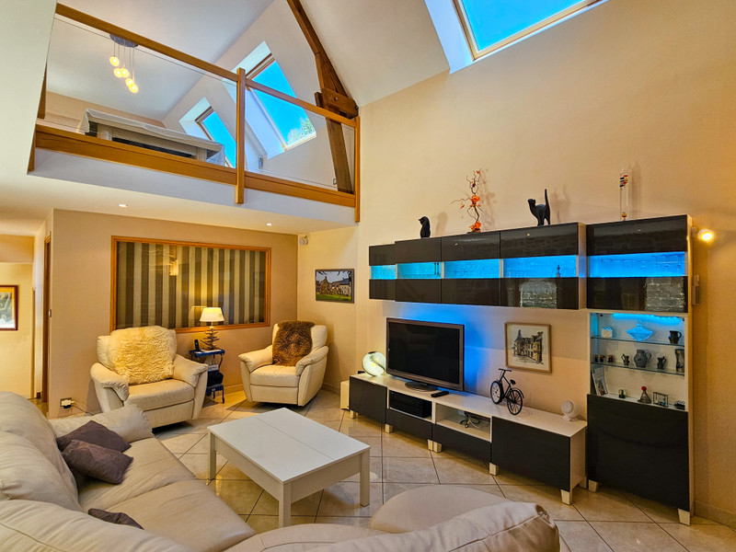
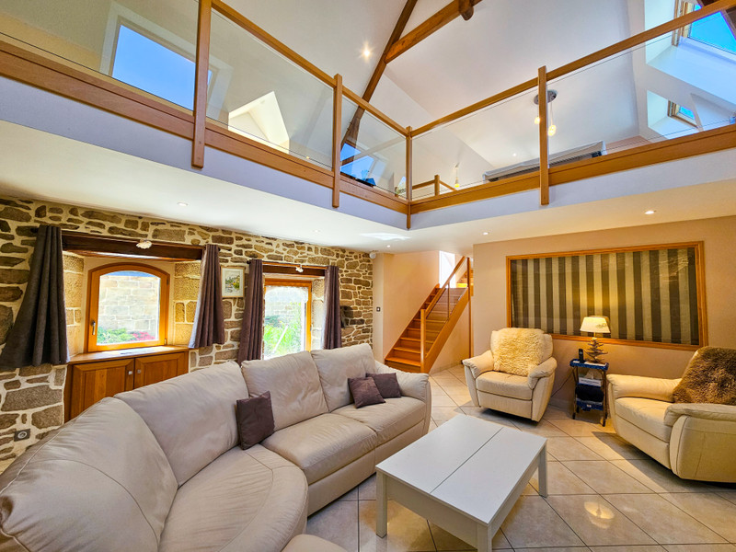
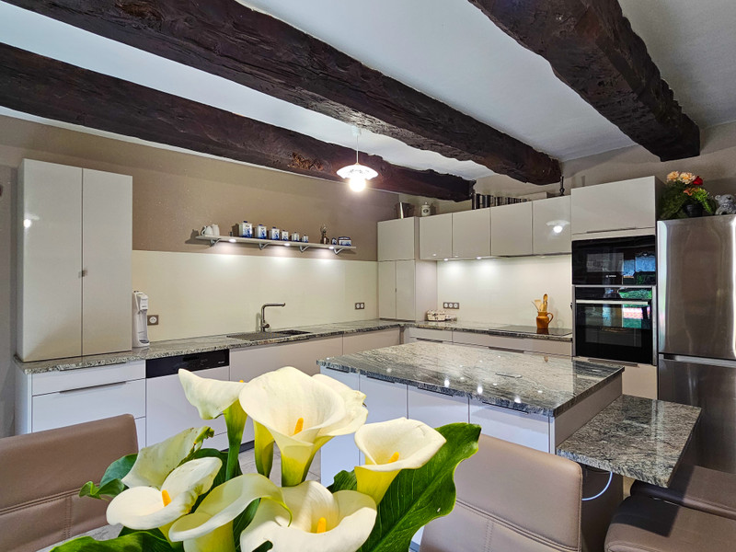
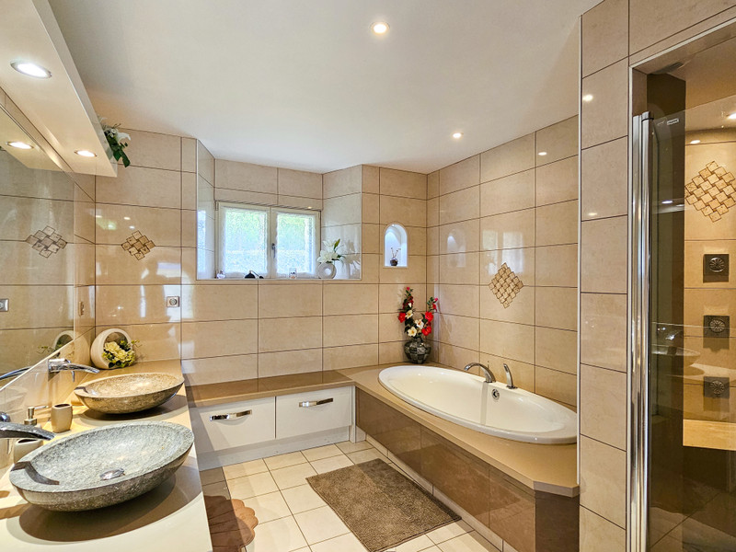
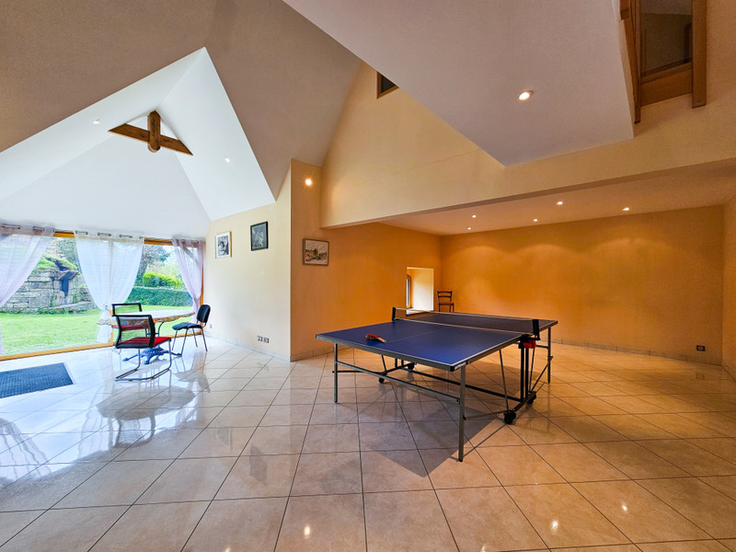
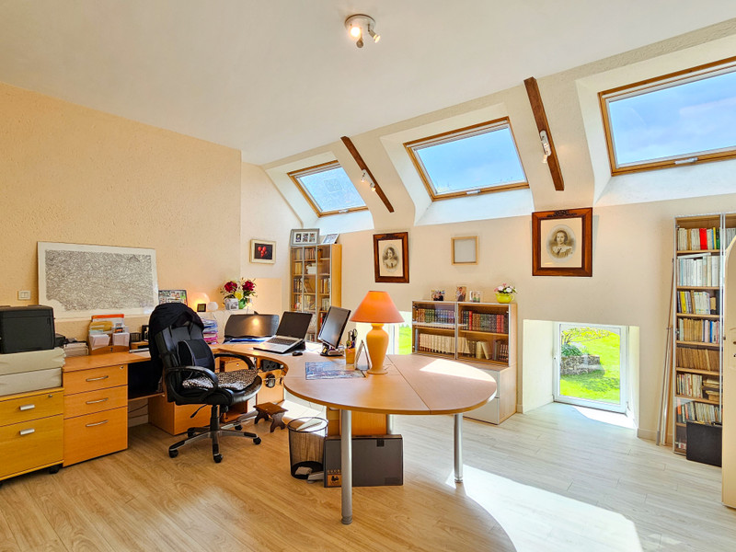
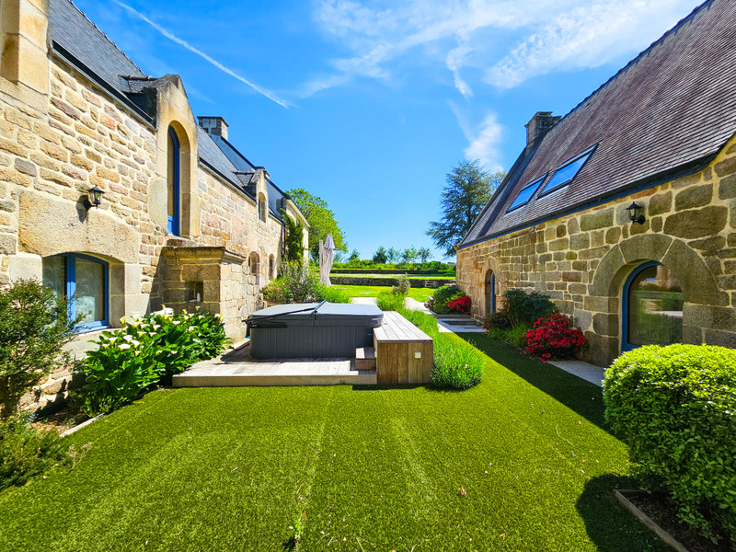
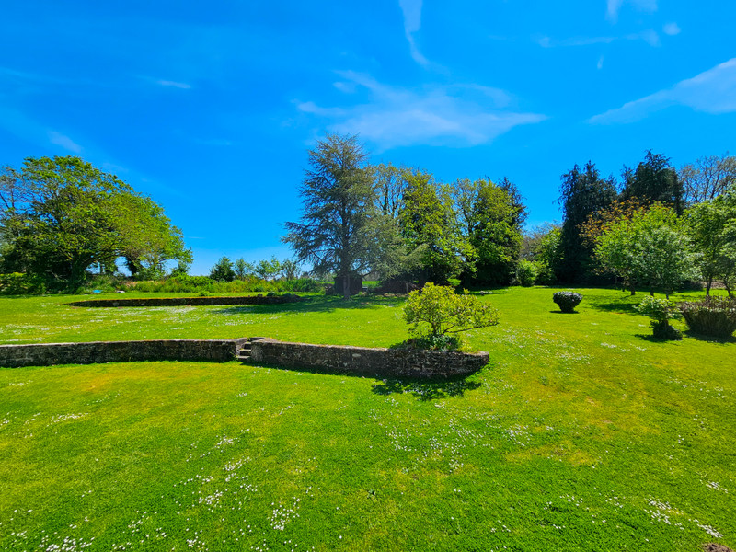
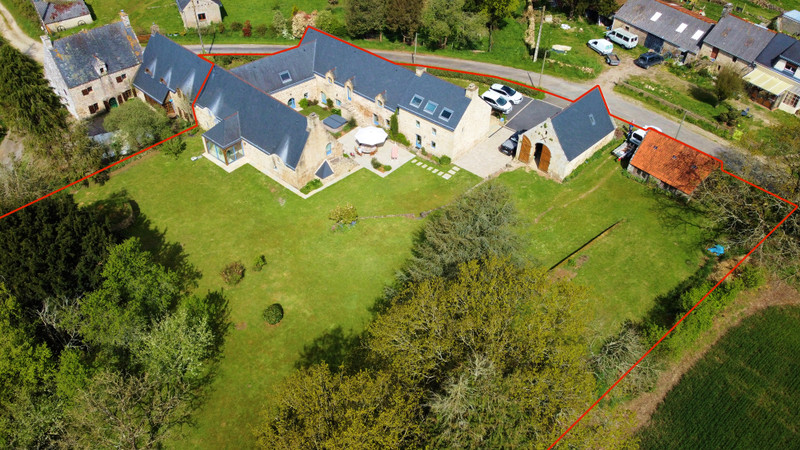
| Price |
€892 500
agency fees to be paid by the seller |
Ref | A26926DEM56 |
|---|---|---|---|
| Town |
MELRAND |
Dept | Morbihan |
| Surface | 376.73 M2* | Plot Size | 3741 M2 |
| Bathroom | 3 | Bedrooms | 6 |
| Location |
|
Type |
|
| Features | Condition |
|
|
| Share this property | Print description | ||
 Voir l'annonce en français
Voir l'annonce en français
|
|||
Discover this rare jewel in the centre of Brittany, 25 minutes from Pontivy, 40 from Lorient. A group of stunning ancient farm buildings on wooded land of 3,400 m². The walls have a history, the farmhouses have been enlarged over time, the oldest buildings bear the dates of 1652, 1668, and 1819. The charm of the old, with the convenient living of a new property.
Completely rebuilt following a fire in May 2011, only the walls remained. An architect drew up plans for the reconstruction and the interior of the house has been completely redesigned to modern standards - including the electric system (three-phase), plumbing, geothermal underfloor heating, double glazing, insulation and the sanitation system. "B" classed for the DPE.
The property is semi detached - but with no line of sight. An image is available to show the arrangement of the property. Read more ...
Situated in a quiet hamlet, with a beautifully kept garden, featuring two additional outbuildings, lawns, trees, and a second bread oven (the first being in the house itself). The U shape of the building allows a private courtyard, perfect for entertaining or enjoying the hot tub on a sunny day. The property would suit a large family or someone working a liberal profession thanks to it's multiple entrances allowing the house to be separated into sections.
Contact us now for more information.
TECHNICAL INFORMATION
A patch bay distributes the internet and WIFI to all living areas: kitchen living room, bedrooms, etc.
A microwave antenna is in the attic of the main building, a satellite dish is on the roof of the veranda of the second farmhouse.
The interior fittings date from 2013. We have all the invoices for the reconstruction work carried out.
Mixed power supply to choose from for the sanitary facilities and the washing machine, outdoor watering from the well or water from the SAUR.
Two farmhouses are connected together at their end, forming a U surrounding a landscaped interior courtyard with a SPA (6 UV filtering places) located out of sight and a large terrace that can accommodate a table, hammock and parasol.
The courtyard has lighting and spots in the flowerbeds, with color dimmer to provide a warm atmosphere.
The residential farmhouse consists on the ground floor of an entrance with cupboards and cloakroom, a kitchen-dining room of 35 m². SCHMITT kitchen built in 2022 with a large gable fireplace, cupboard in the window corner.
The living room has a decorative fireplace which opens onto a mezzanine allowing views of the entire fireplace mantle. Beautiful light due to the skylight.
An office with bay window overlooking the living room.
The parental suite:
- The toilets with a wall-hung toilet, a urinal and a hand basin.
- The bathroom consists of a large oval bathtub, a large walk-in shower with bench in the background, side jets, ceiling jets and hand shower. Two sinks on a worktop with drawers and storage, a large cupboard behind the door.
- Bedroom 1 facing West, beautiful light in the afternoon and evening.
A dressing cupboard fitted with wardrobe, storage and drawers. Bronze mirror facade and tinted windows. Wall lights above the bed and LED lighting in the room with dimmer.
In the central part of the U in the DRC:
- A laundry room, with two-bowl sink, storage units and electric hot water tank.
- A boiler room with geothermal installations (3 wells of more than 120 m each), washing machine connection and storage cupboards. Electric meter and electrical panels (Tri-Phase).
In the second farmhouse,
- A games room of more than 60 m² allows you to play ping-pong and serve as a reception room during parties organized around the bread oven (in working order: grilled pig, breads, pizzas, etc.)
- A veranda with bay windows on 2 sides overlooking the garden and the outdoor bread oven.
- An unheated room, the cellar completes the building, with a gabled chimney and a smaller bread oven inside the chimney.
- Upstairs, in the main farmhouse, above the bedrooms, an attic with a retractable ladder offers a nice storage area.
- Large office (above the kitchen of 35 m²), furnished with furniture and bookcases.
- Very bright room, lit by three skylights.
- A mezzanine overlooking the living room with space for billiards (French billiards)
- A toilet with hand basin and a urinal
- Bedroom 3 with fitted wardrobe
- Bedroom 2 with fitted wardrobe
- A bathroom with corner bathtub built into a platform, walk-in shower and vanity unit, two mirrors provide light and space.
In the end of the U upstairs
- Bedroom 4 with fitted wardrobes
In the secondary farmhouse upstairs:
- A bathroom with sink and walk-in shower with seat and glass door
- A WC also with a urinal.
- Bedroom 5
- A footbridge forming a mezzanine above the games room leads to a staircase leading to the ground floor and a workshop.
- The workshop (on the plan called Room 6) has an exit to the outside towards a staircase at the gable of the farmhouse. Fitted room with storage cupboard and a sink serving as a water point.
Dependencies:
- A barn, frame, slate roof redone in 2018 on two levels (converted attic.)
- Possibility of parking 1 to 2 vehicles.
- A building covered with tiles serving as a storage room for garden tools.
- A carport on the west gable of the main farmhouse. Parking for 1 to 2 vehicles.
------
Information about risks to which this property is exposed is available on the Géorisques website : https://www.georisques.gouv.fr
*Property details are for information only and have no contractual value. Leggett Immobilier cannot be held responsible for any inaccuracies that may occur.
**The currency conversion is for convenience of reference only.