Register to attend or catch up on our 'Buying in France' webinars -
REGISTER
Register to attend or catch up on our
'Buying in France' webinars
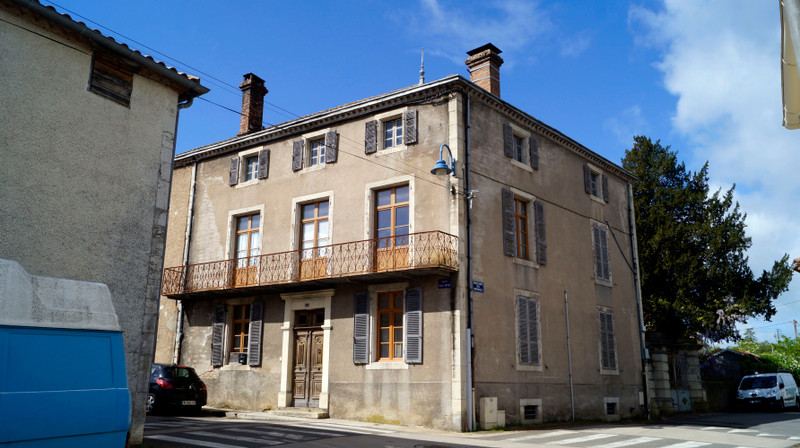
Ask anything ...

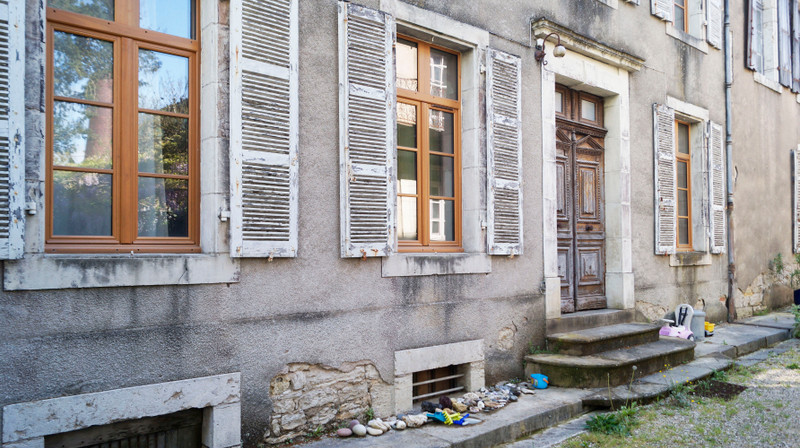
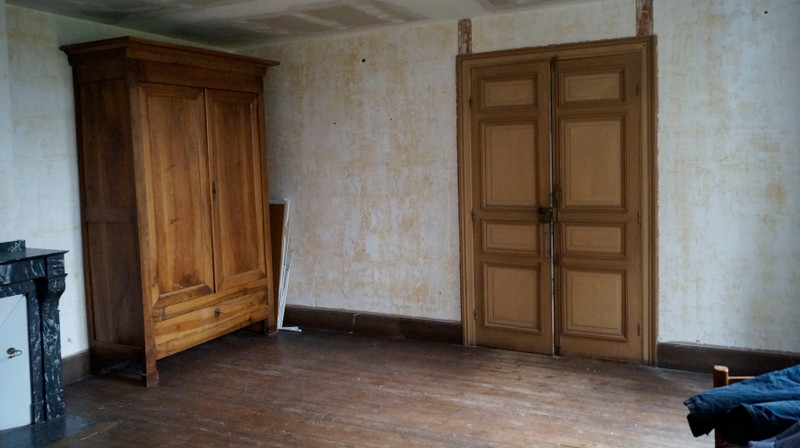
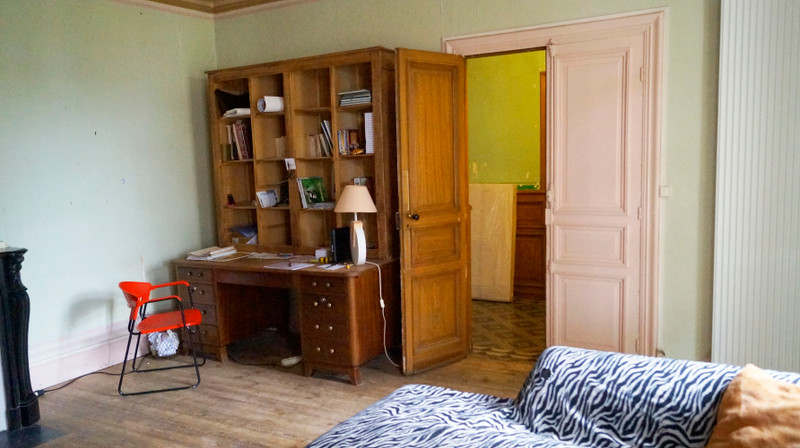
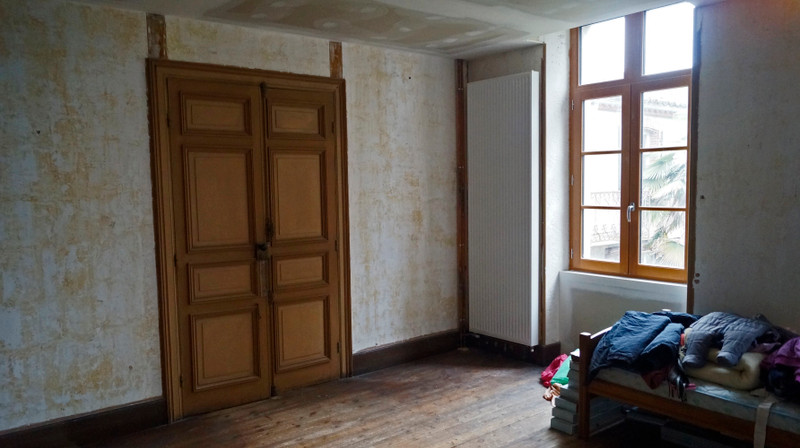
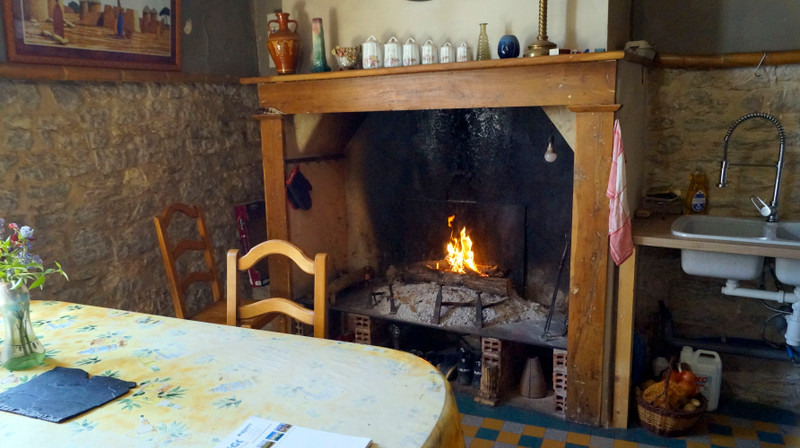
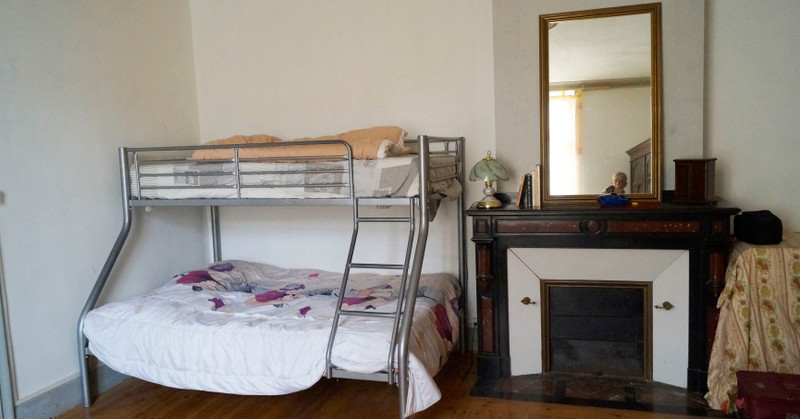
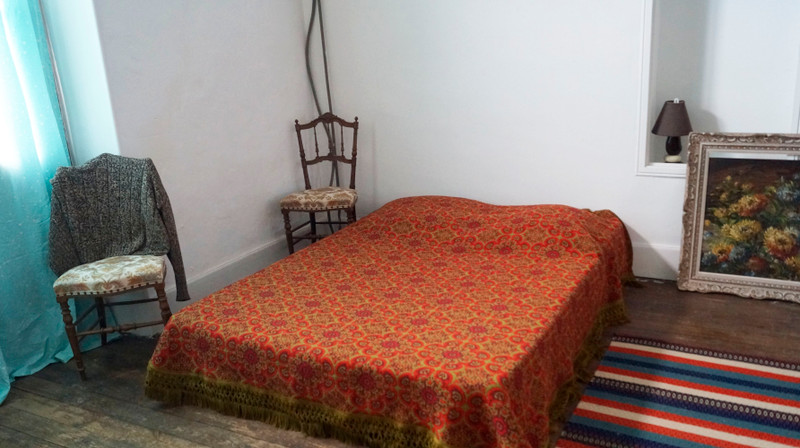
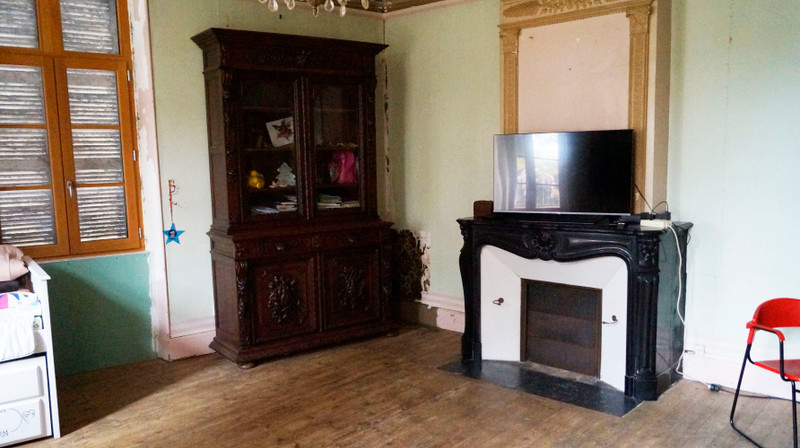
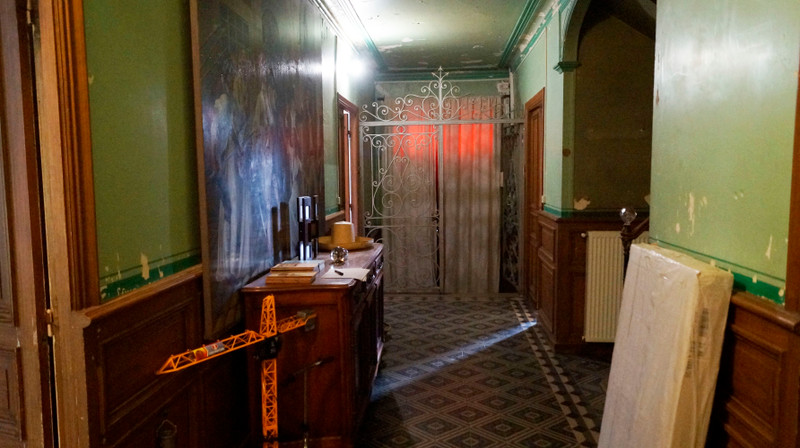
| Price |
€179 000
agency fees to be paid by the seller |
Ref | A28719DJE82 |
|---|---|---|---|
| Town |
SEPTFONDS |
Dept | Tarn-et-Garonne |
| Surface | 200 M2* | Plot Size | 0 M2 |
| Bathroom | 1 | Bedrooms | 6 |
| Location |
|
Type |
|
| Features | Condition |
|
|
| Share this property | Print description | ||
 Voir l'annonce en français
Voir l'annonce en français
|
|||
This is a very imposing building built in the 19th Century which is part way through a programme of renovation to a very high standard. Because of its size it could serve as a very large family home or could be configured as a house of multiple occupancy or a chambres d'hotes or similar accommodation, The house has a gas fired central system and there are large radiators through out. The house has new double glazed windows throughout.
The current owner has carried out a substantial amount of renovation, particularly on the first floor, but it is being sold as a work in progress.
In its current configuration it comprises 4 reception rooms 6 bedrooms and a large cellar Read more ...
Entrance to the house is from the street through an ornate door up a short flight of steps through a wrought iron gate into a large two metre wide hall/passageway which runs the length of the house to a back door that leads to the communal courtyard which is included in the sale..
To the left of the hall a double door leads to the kitchen (16.5m2). This is dominated by a grand fireplace and is a traditional French Kitchen with a tiled floor. On the opposite side of the hallway a double door leads to Reception Room Number 1 (22 M2), This has a wooden floor, a fireplace and a full height radiator and is currently being used as a bedroom.
Continuing down the passageway the central stairwell can be found on the left hand side. Beyond this on the left another double door leads to reception room number 3 (12 m2). This has a tiled floor and would make a good study. There is a toilet just off this room.
On the other side of the hallway another double door leads to reception room number 2 (29 M2), with a wooden floor and views over the neighbouring garden.
The central staircase leads to the first floor where there is another corridor directly above the ground floor hallway. At one end there is a double door leading to a narrow balcony that runs the full width of the house..
Directly above the kitchen there is bedroom number 1 (16.5 m2) and on th opposite side of the corridor, bedroom 2 (22m2), Both these rooms have wooden floors,
At the other end of the corridor, on the right, bedroom 3 can be found (29 M2) again with a wooden floor. Opposite this the the room has been converted to a high end bathroom (16m2) with a bath, shower, wash hand basin and toilet in a separate alcove,
Continuing up the staircase the second floor mirrors the basic layout of the two floors below.
At one end of the corridor, above the kitchen and first floor bedroom 1, there is bedroom number 4 (19m1) . This has wooden floor and there is a hot water tank set in n alcove. This has ben used as a teenagers room, and the decor reflects this. Opposite bedroom 4 lies bedroom 5 (23 m2) again with idiosyncratic decor. A door from this bedroom leads to another room which could serve as a store room, or walk in wardrobe (10m2). At the othr end of the corridor there is bedroom 6 (16 m2) and a further room (13 m2) which is currently being used as a store room, but would b good location for another bathroom.
There is a ladder in this room which leads to the loft which occupies the whole footprint of the house.
The staircase also leads downwards from the ground floor to the cellar
(49m2). One end of the cellar has ben partitioned off for a wine cellar,
The floor is concrete.
Outside there is a communal area which belongs to the property and is included in the sale, but the usage is shared.
Septfonds is a thriving village with shops and restaurants. Nearest large towns are Caussade (8km), Montauban (32km), Cahors (42 km) Toulouse (82km)
------
Information about risks to which this property is exposed is available on the Géorisques website : https://www.georisques.gouv.fr
*Property details are for information only and have no contractual value. Leggett Immobilier cannot be held responsible for any inaccuracies that may occur.
**The currency conversion is for convenience of reference only.