Register to attend or catch up on our 'Buying in France' webinars -
REGISTER
Register to attend or catch up on our
'Buying in France' webinars
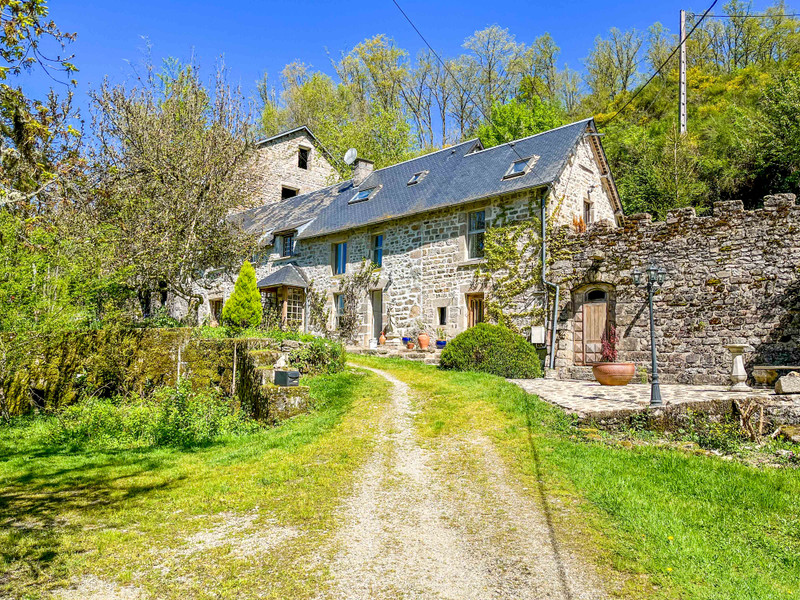
Ask anything ...

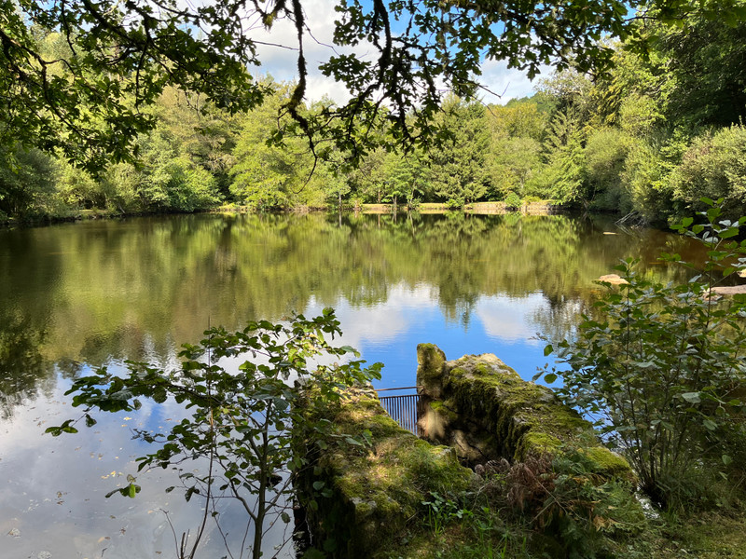
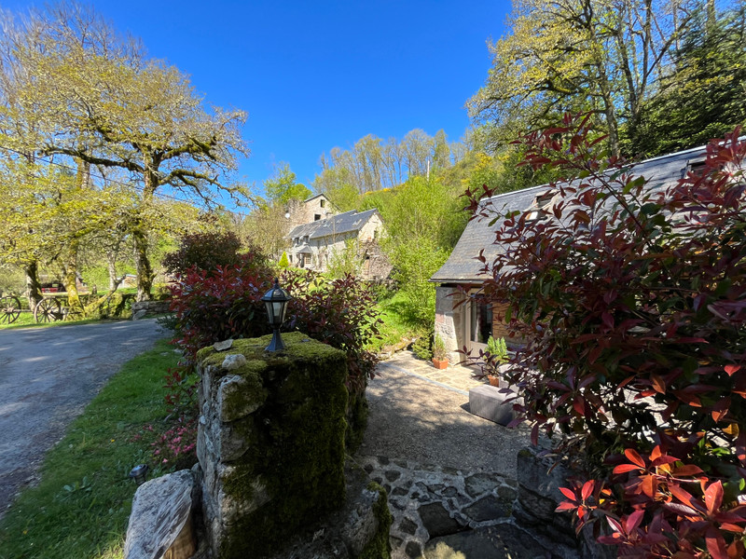
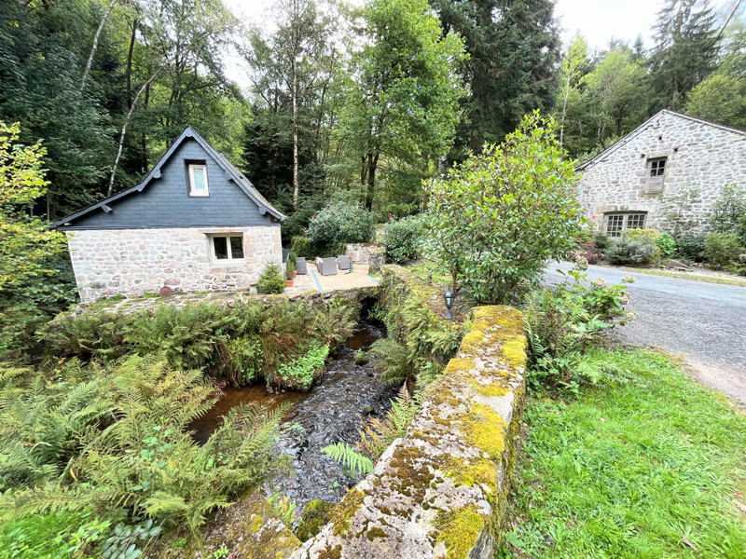
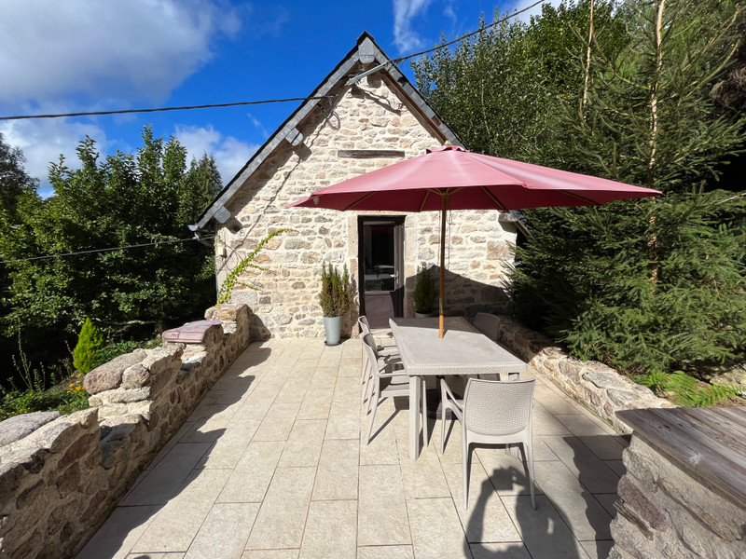
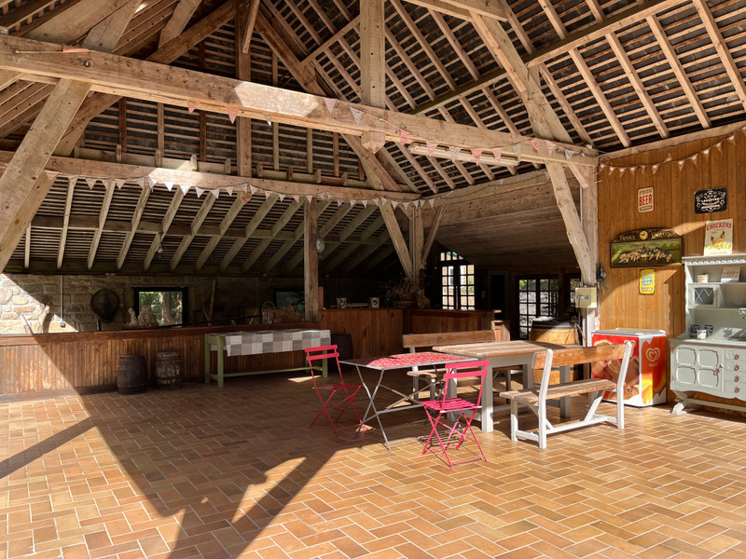
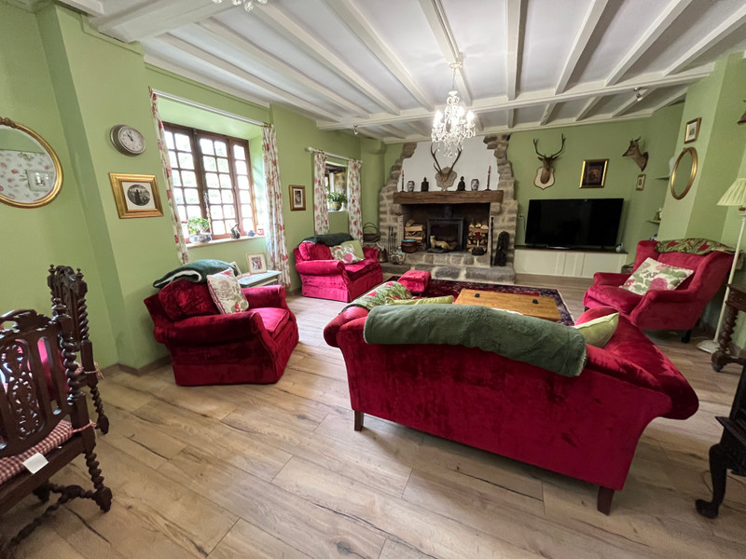
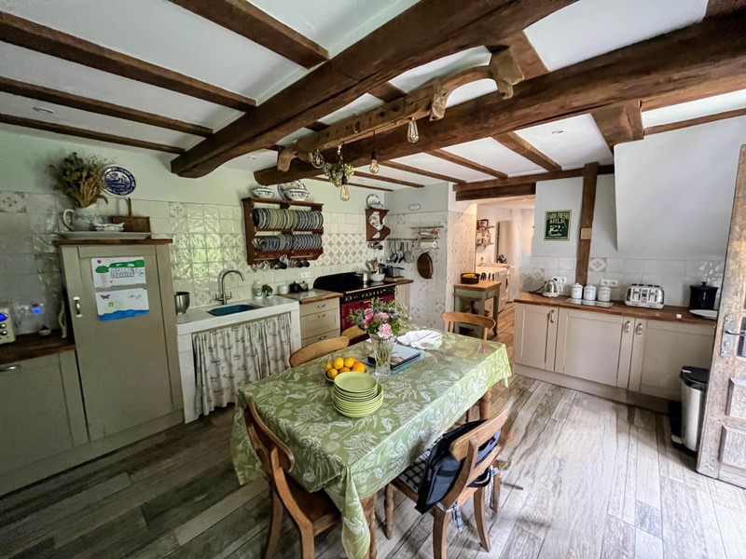
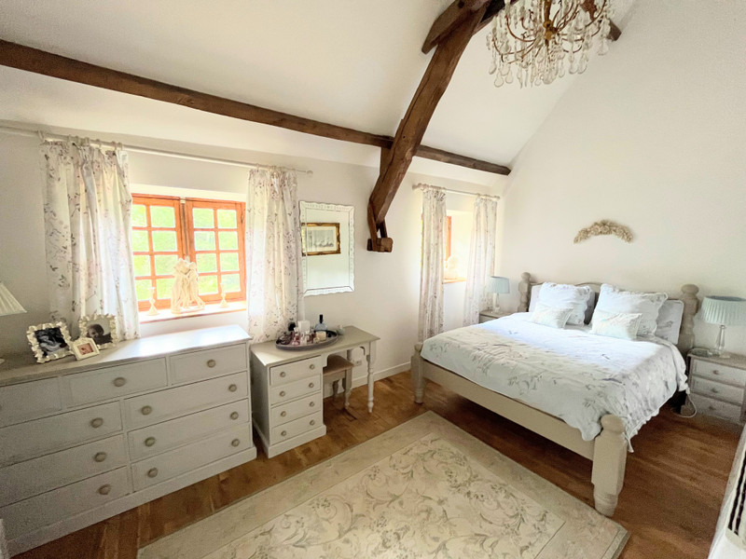
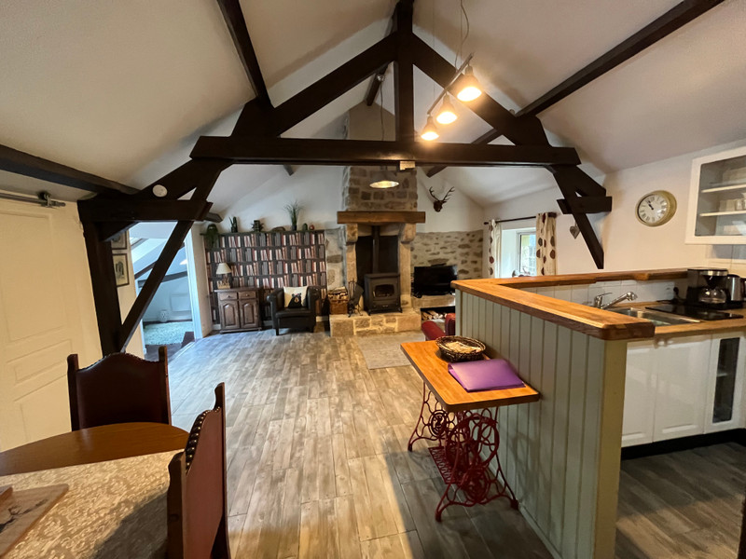
| Price |
€649 780
(HAI)**
**agency fees included : 6 % TTC to be paid by the buyer (€613 000 without fees) |
Ref | A28929DAC23 |
|---|---|---|---|
| Town |
FAUX-LA-MONTAGNE |
Dept | Creuse |
| Surface | 277 M2* | Plot Size | 159150 M2 |
| Bathroom | 5 | Bedrooms | 9 |
| Location |
|
Type |
|
| Features |
|
Condition |
|
| Share this property | Print description | ||
 Voir l'annonce en français
Voir l'annonce en français
|
|||
A unique complex in lovely countryside comprising a main house, 4 gites, a fishing lake, open barn / barbecue area and other outbuildings, all set on 16 hectares of land. The house and gites have all been renovated and decorated to a very high standard and the grounds are well-maintained with a mixture of gardens, streams, lake and woodland. The property has significant income potential and is situated in a tranquil valley just 5 minutes from Faux-la-Montagne with shops and a bar/ restaurant and 10 minutes from the leisure lake of Lac de Vassiviere with beaches, watersports, walks, restaurants and bars. Read more ...
Entering the complex there is a parking area for several cars. You pass by the stream which runs across the property, with a stone building to the left used as a workshop and barn / storage (around 160m2) with an attached gite with two bedrooms. Near the entrance to the grounds is another very pretty one bedroom gite surrounded by the beautiful streams. Walking a little further, you come to the stone main house, with a further gite / apartment attached. There is a large hangar (around 100m2) which has been set up as a communal bar and barbecue area. This overlooks the lake, where the 4th gite is also situated.
There is also a detached workshop (59m2).
Main house: On the ground floor there is a central hallway (13m2) leading to the welcoming kitchen (21m2) with its own wood-burning stove, fitted cupboards and space for a dining table, with a door leading into the garden. Attached to the kitchen is a utility room (7m2). The hallway also leads into the beautiful lounge and dining room (42m2) with a lovely stone fireplace and wood-burner.
A wooden staircase leads to the first floor with 3 bedrooms (10m2, 9.5m2 and 17m2) and a bathroom (7.5m2). These are finished to a very high standard in a traditional French style, and all the bedrooms have windows overlooking the gardens and views at the front of the house.
Gite 1 (Castle Terrace) is attached to the main house and has its own private entrances and terrace. You enter up a staircase which leads into the living room. There is a fully equipped kitchen / diner which leads out to the attractive terrace and a shower room / WC. Stairs lead up to the attic bedroom with Velux windows.
Gite 2 (River Cottage) is beautifully situated by the stream with 2 outdoor seating areas, each overlooking the water. This fairytale cottage has a bright lounge / dining room adjoining a fitted kitchen and shower room/ WC.
Stairs lead up to a very pretty attic bedroom.
Gite 3 (Woodland Cottage) is tucked away in the woods, with an open plan lounge / diner with its own wood-burning stove and a cosy corner kitchen. There is a double bedroom, a further small bedroom and a shower room /WC. There is a private outside terrace.
Gite 4 (Lakeside Lodge) is a 2 bedroomed wooden lodge overlooking the lake. It has a living room, fully fitted kitchen and shower room, as well as a double and a single bedroom, and an outside garden area to relax and enjoy the views.
The large hangar has been set up as a bar and barbecue area and is a fabulous space for entertaining. There is an unused 3 storey building behind the main house which could potentially be renovated and developed according to your own projects and plans. As well as the stone barn there is also a large workshop space built of brick.
The grounds have a series of streams and canals running through them and were previously used as a trout farm. The current owners have renovated and restored many of these waterways as well as maintaining the lake.
There are lovely walks in the grounds through woodland and following the fast flowing stream with rapids.
There is an abundance of wildlife in the area.
Limoges airport is a 75 minute drive away.
The complex is located in the Creuse department and the area is one of the best areas in Europe for star gazing with little light pollution. The area is rich with wildlife, and is a great area for outdoor pursuits.
------
Information about risks to which this property is exposed is available on the Géorisques website : https://www.georisques.gouv.fr
*Property details are for information only and have no contractual value. Leggett Immobilier cannot be held responsible for any inaccuracies that may occur.
**The currency conversion is for convenience of reference only.