Register to attend or catch up on our 'Buying in France' webinars -
REGISTER
Register to attend or catch up on our
'Buying in France' webinars
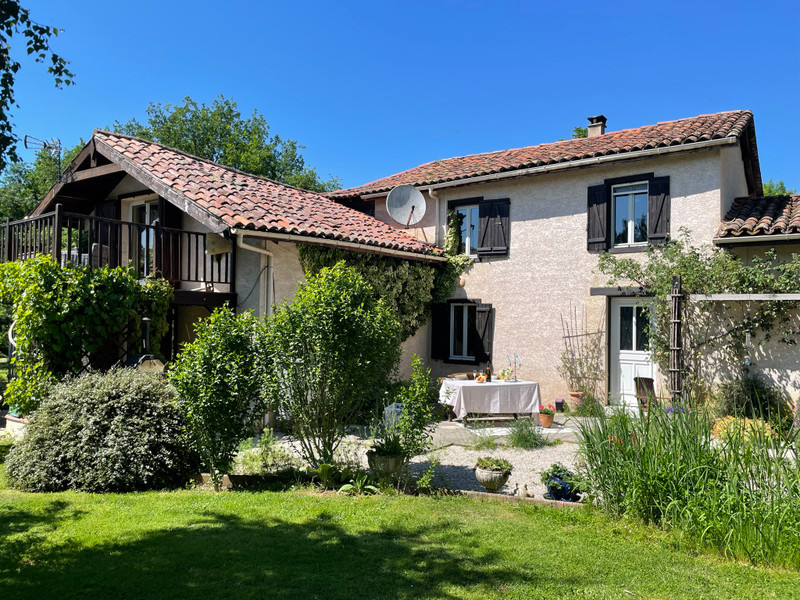
Ask anything ...

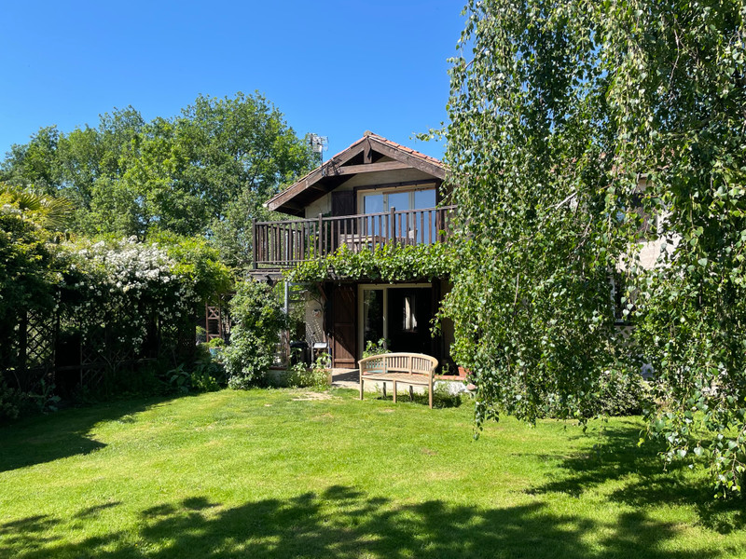
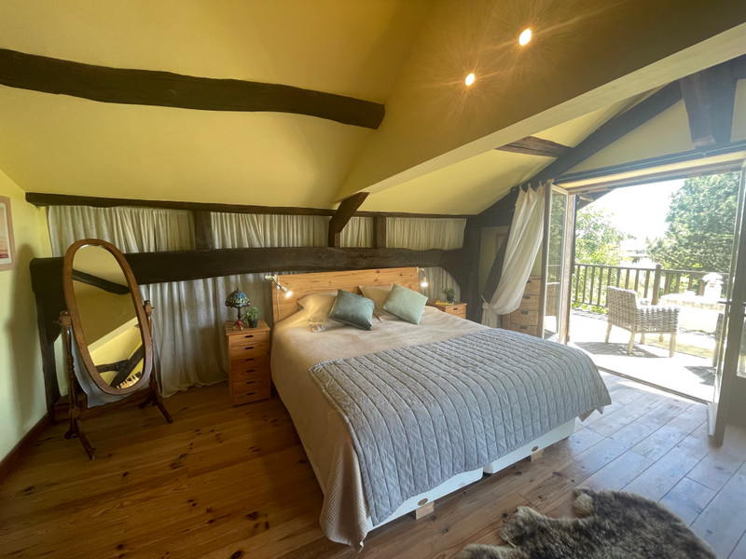
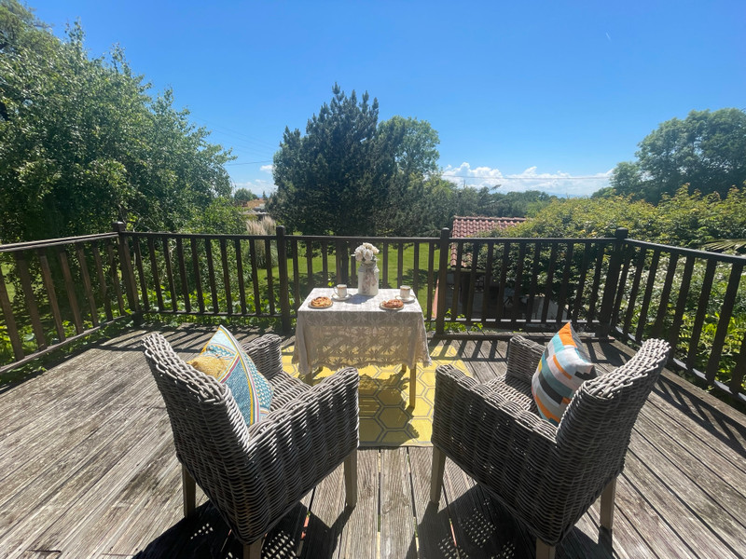
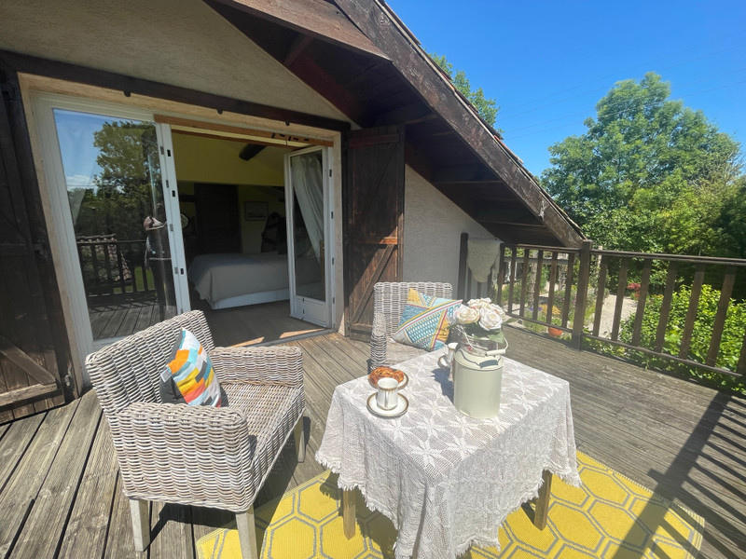
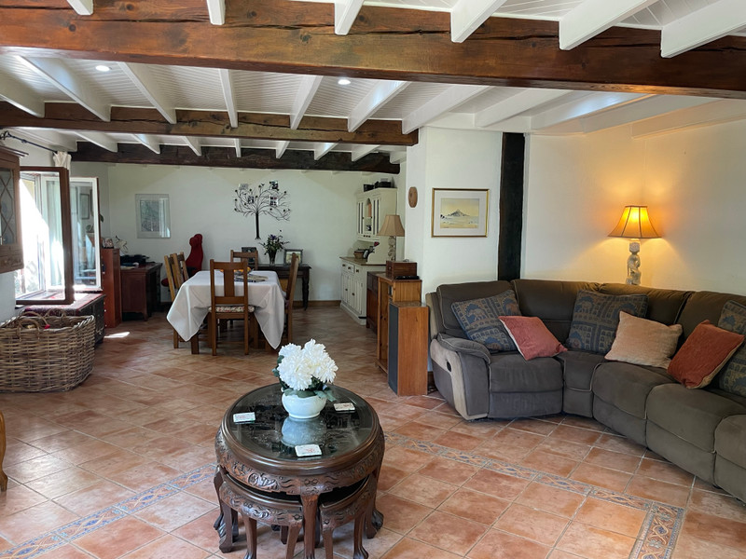
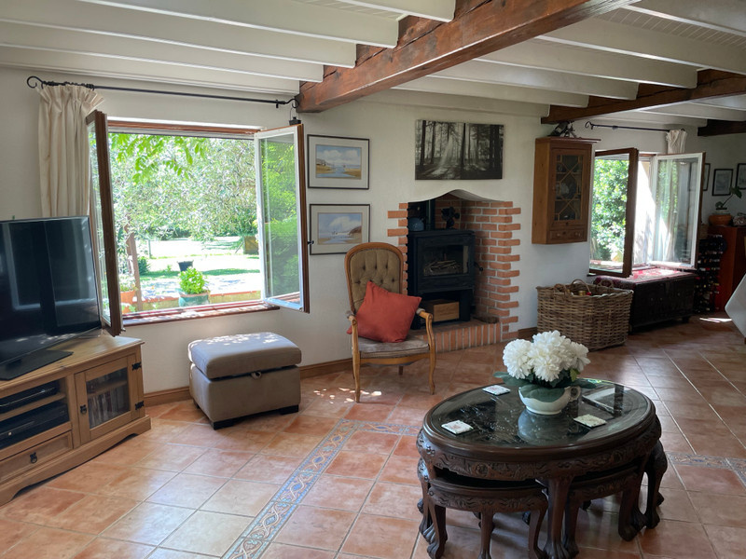
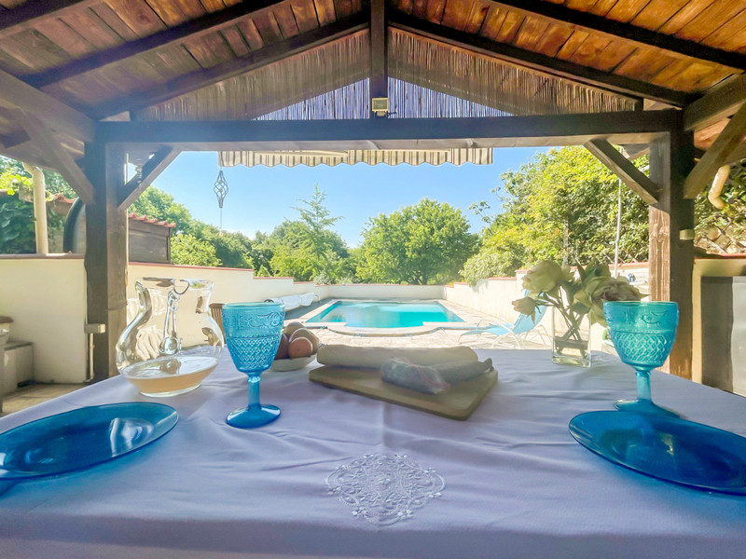
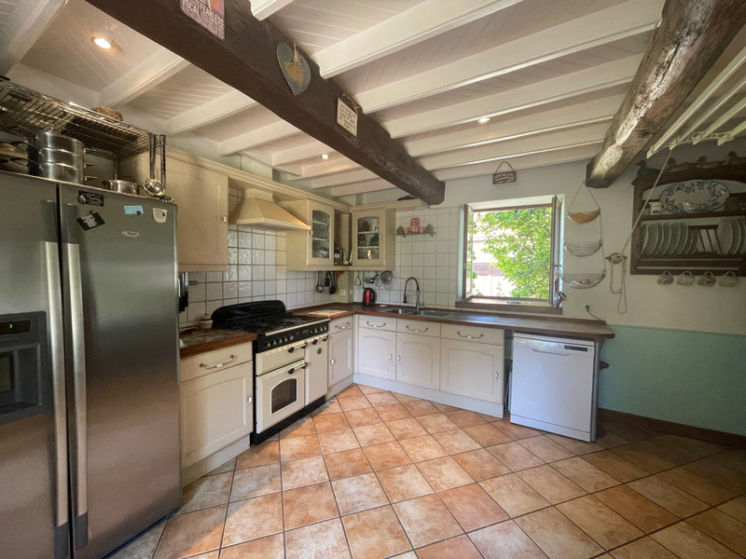
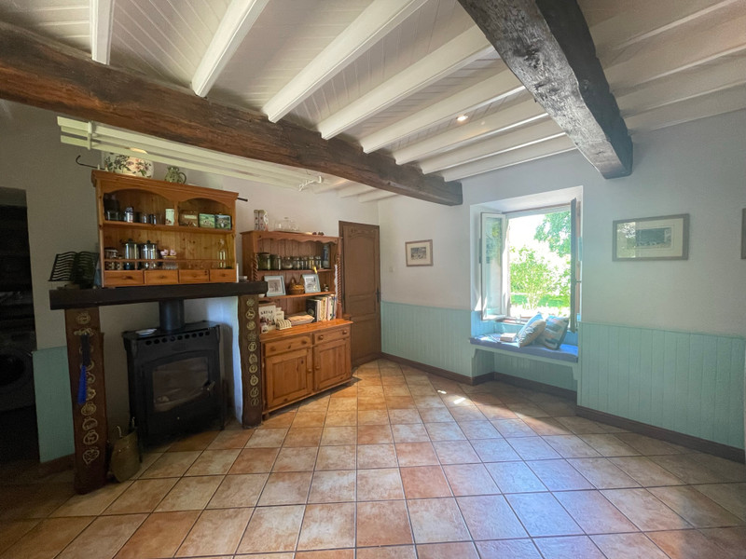
| Price |
€315 000
agency fees to be paid by the seller |
Ref | A29261PRM65 |
|---|---|---|---|
| Town |
GUIZERIX |
Dept | Hautes-Pyrénées |
| Surface | 158 M2* | Plot Size | 17000 M2 |
| Bathroom | 2 | Bedrooms | 3 |
| Location |
|
Type |
|
| Features | Condition |
|
|
| Share this property | Print description | ||
 Voir l'annonce en français
Voir l'annonce en français
|
|||
There are not enough words to convey how special this home is. It has to be viewed to appreciate the care that has been lavished on it – internally and externally – and to visualise its potential. Read more ...
Located near a charming rural hamlet, this home is waiting for you to view it and fall in love!
This cottage is surrounded by open countryside and beautiful views. Set in 1.7 hectares (4.27acres) of land which comprises a beautiful, mature cottage-style garden adjacent to the house, an orchard containing a variety of mature fruit and nut trees, woodlands, a large area of grassland which has been allowed to go to wildflower to encourage pollinators plus land which would be ideal to create paddocks for rotational grazing; this property will appeal to nature lovers and animal lovers alike.
Furthermore, there is a two-storey outbuilding (35m2/floor) which is in very good condition. Currently, the ground floor is used as a workshop/double garage; the first floor, having access to both electricity and water, could easily be used as a studio or converted into an income-generating apartment. The options are endless.
The outdoor areas are exceptional, offering a myriad of places to sit and absorb the sights and sounds of nature.
The 11m x 5m swimming pool is walled on three sides and crowned on the fourth by a large, free-standing pergola which provides a shaded area ideal for outdoor entertaining and relaxation.
The love and care which the current owners have poured into the outdoor space is echoed in the interior. The original beams remain exposed on all ceilings and, where possible, on walls. Ceiling surfaces between beams have been finished with herringbone tongue and grove. The wooden double-glazed windows throughout complement the old wooden beams.
The ground floor is tiled throughout. In the hallway, there is a shelved under-stair storage cupboard.
Off the hall, to the right, is a double bedroom and shower room (total 16.9m2). The bedroom profits from natural light from dual aspect windows, both windows have garden views. Exposed wall beams enhance the rustic charm of the bedroom. The shower room comprises a shower, WC, wash-hand-basin and towel heater. This shower room benefits from its own independent water heater.
To the left of the entrance hall is a large kitchen (20m2). The charm continues in this room with half panelled walls and a cute window seat. The kitchen is partially fitted and the walls in this area are tiled. There are also some free-standing units. This room’s character is enhanced by the wood burning stove set into a wooden-framed fireplace. Annexed to the kitchen is a very practical utility area/shelved pantry combination.
Off the kitchen is a large, open plan dining/lounge room (58m2) which, at the minute, also houses an office area. This room benefits from natural light streaming in from two large windows overlooking the garden as well as glazed patio doors. The patio doors open out to a relaxation area with built-in pizza oven. The lounge benefits from a large wood-burning stove set into a brick fireplace.
From the hallway, the stairs to the first floor are dark wood and the walls on the stairway are half-panelled, which complements the style of the cottage.
Upstairs, all floors are wooden (stripped pine). Off the landing corridor (8.8m2) is a beautiful, spacious family bathroom (17m2) with a WC, bath, stylish wash-hand-basin and large shower with sunken tray. Again, the half-panelled walls enhance the character. A substantial shelved cupboard, which houses the hot water cylinder, provides excellent storage, and the room is flooded with natural light.
The double-sized guest bedroom (19.7m2) is full of character, with an exposed, curved beam. The large window provides beautiful views of the garden.
The master bedroom (23m2) provides a perfect retreat with patio doors opening onto a south-facing decked balcony with stunning views and spiral stairs down to the garden. Clever storage space has been created which makes use of the original beams and runs the full width of the bedroom. Natural light shines through the glazed patio doors and an additional large window.
This well-loved home is waiting for you to create new memories. Don't hesitate to arrange a viewing!
------
Information about risks to which this property is exposed is available on the Géorisques website : https://www.georisques.gouv.fr
*Property details are for information only and have no contractual value. Leggett Immobilier cannot be held responsible for any inaccuracies that may occur.
**The currency conversion is for convenience of reference only.