Next webinar : How could the UK election impact your French plans?
REGISTER NOW
Next webinar : How could the UK election impact your French plans? - Register NOW
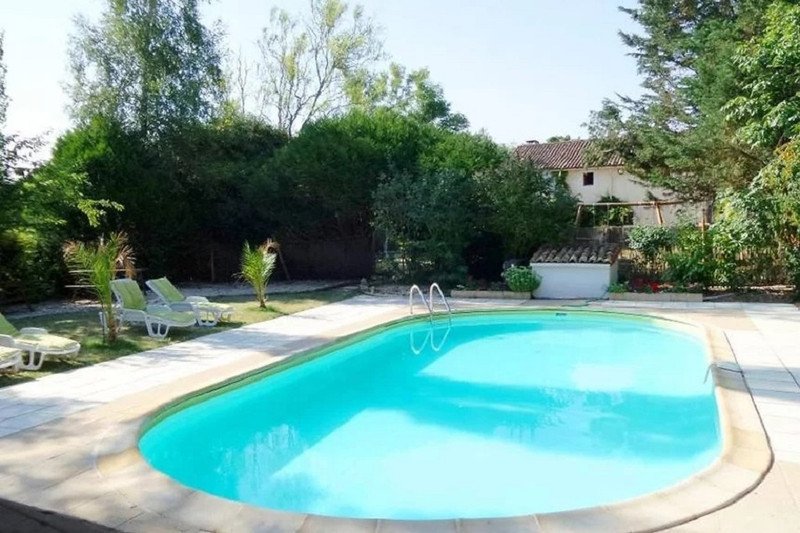
Ask anything ...

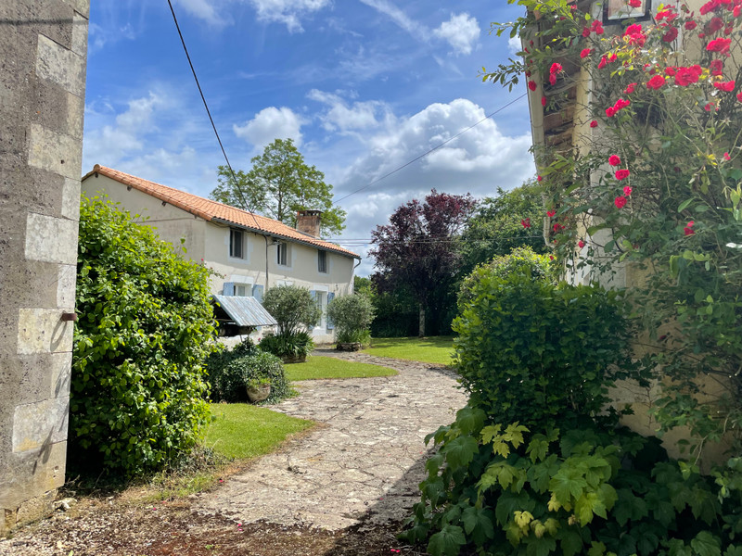
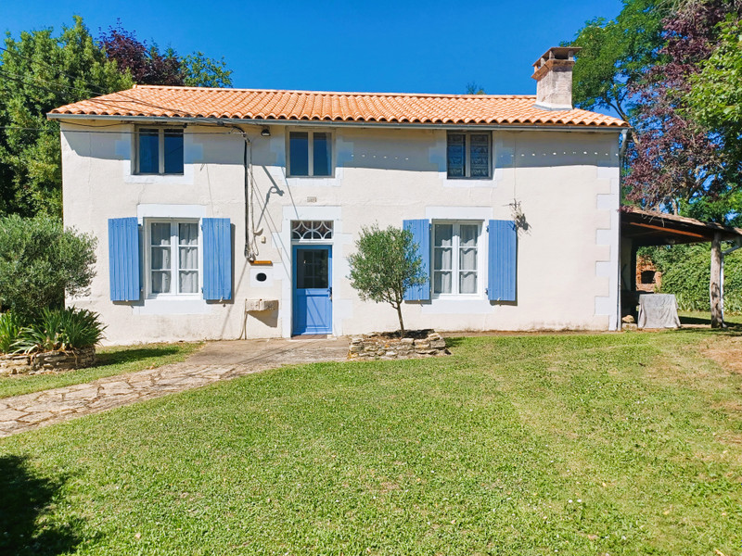
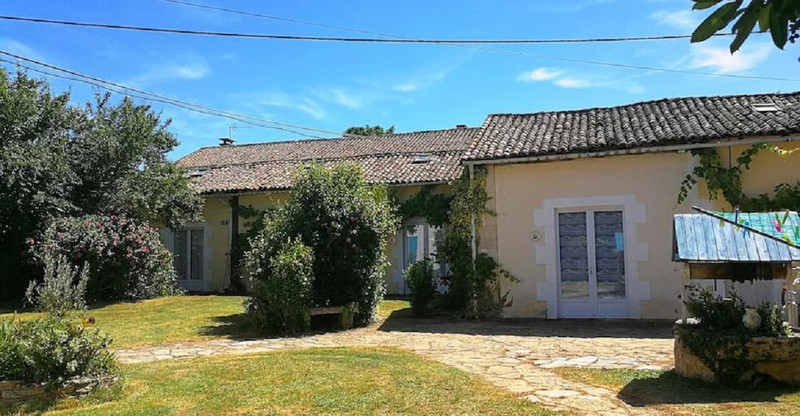
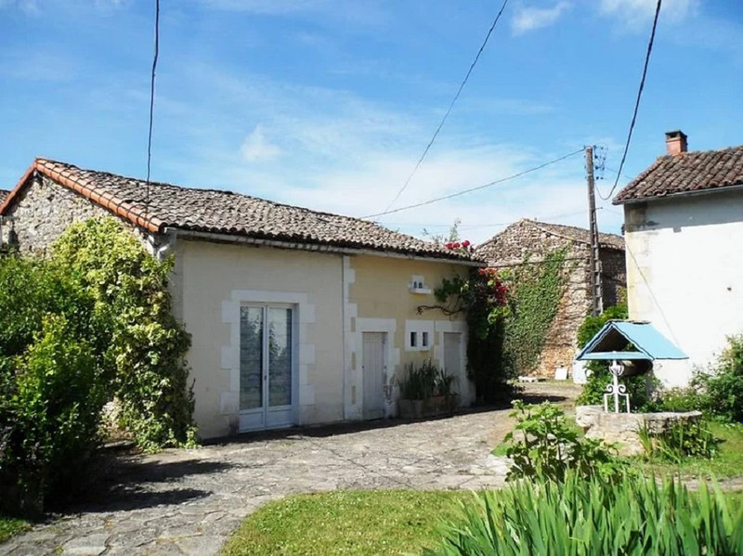
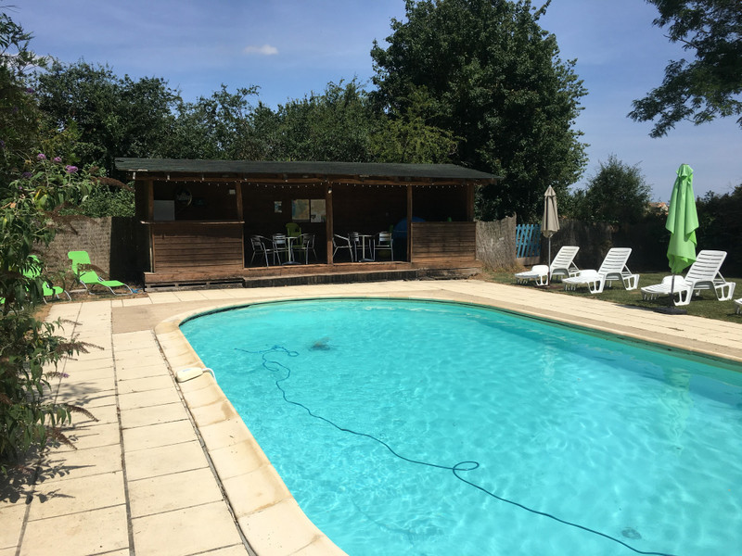
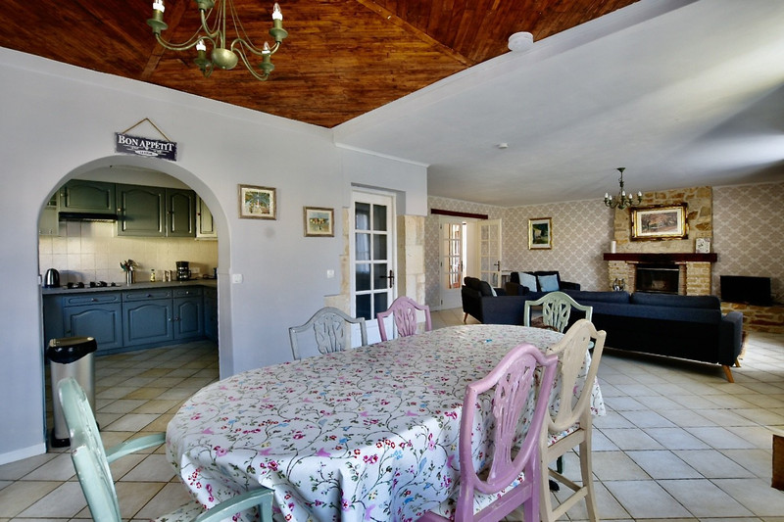
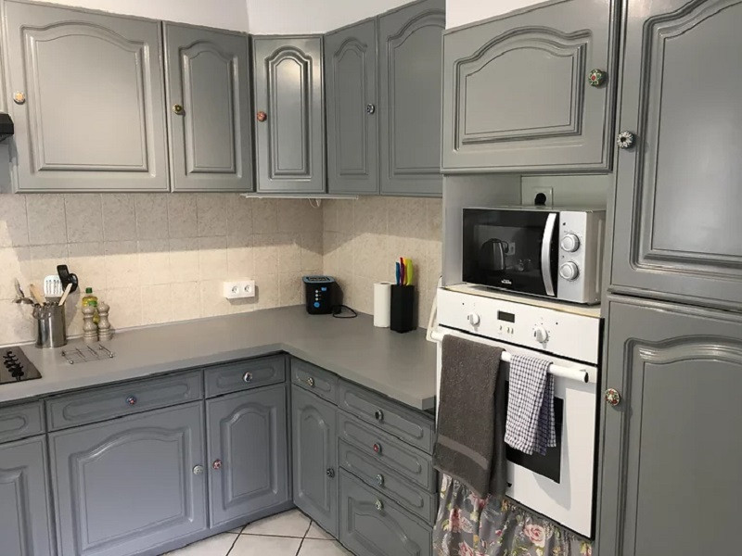
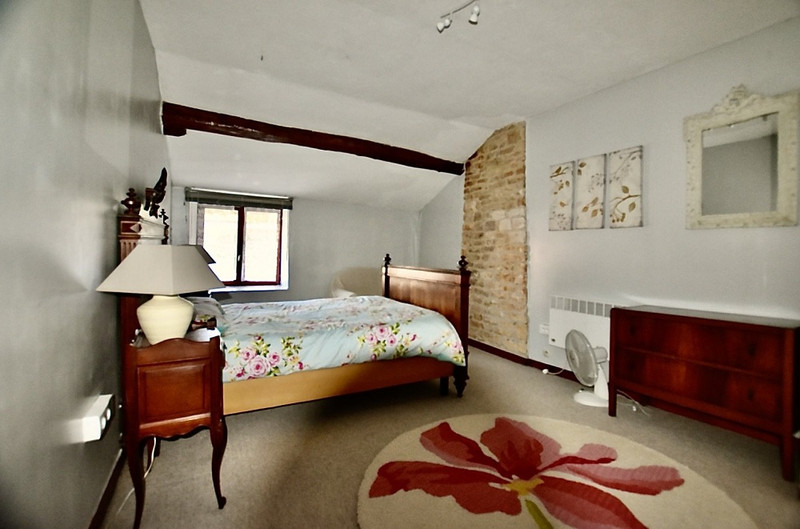
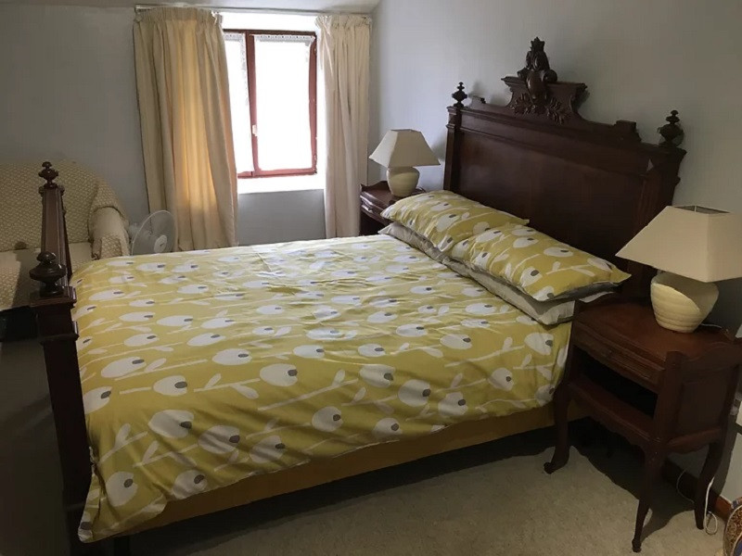
| Price |
€328 600
(HAI)**
**agency fees included : 6 % TTC to be paid by the buyer (€310 000 without fees) Reduction from €344,500 to €328,600 |
Ref | A10143 |
|---|---|---|---|
| Town |
SAUZÉ-VAUSSAIS |
Dept | Deux-Sèvres |
| Surface | 328 M2* | Plot Size | 2046 M2 |
| Bathroom | 4 | Bedrooms | 9 |
| Location |
|
Type |
|
| Features |
|
Condition |
|
| Share this property | Print description | ||
 Voir l'annonce en français
Voir l'annonce en français
|
|||
This large stone house is on the edge of a small hamlet only a few minutes drive from the popular and bustling market town of Sauze Vaussais. The property benefits from a bright and airy lounge-dining room with an unusual wood panelled ceiling. There are three spacious bedrooms with vaulted ceilings.
Across a grass courtyard are three pretty two bedroomed gîtes. The properties sit on just over 2000m² of lawned gardens with a large swimming pool and wooden cabin.
Read more ...
These properties are currently being run as a successful gîte business, consisting of a traditional three bedroomed farmhouse and three separate two bedroom gîtes, all with separate patio areas.
As well as the large living/dining room overlooking a pretty grassed courtyard, the main farmhouse benefits from a well appointed kitchen, downstairs WC, office and conservatory which leads out onto a covered outdoor eating area with a brick built BBQ.
Upstairs there is a master bedroom with en suite and built-in wardrobes, two further double bedrooms and a family bathroom.
All of the buildings have been recently re-roofed and there has been a new 8000L septique tank installed.
The grounds boast a large lawn set out as a children’s play area leading to a 10 x 6m swimming pool with terraced surround and large pool house/cabin.
The ground floor.
Living/dining room 53 m2 fitted and equipped with wood-burning stove
Kitchen 10 m²
Hallway 4.5 m²
WC 2 m²
Office 8 m²
Solarium 8 m²
Upstairs:
Large landing 14.8 m²
Bedroom 18 m²
En Suite 4.5m²
Bathroom 4.9 m²
Bedroom 18.4 m²
Bedroom 11 m²
Gîte la rose
Lounge/kitchen/dining 25 m²
Upstairs:
Bedroom 12.5 m²
Bedroom 9.5 m²
Shower room 7 m²
Gîte le tournesol
Lounge/kitchen/dining 34 m²
Corridor 1.2 m²
Shower room 3.6 m²
Upstairs:
Bedroom 14.2m²
Bedroom 14.5 m²
Gîte la lavande
Lounge/kitchen/dining 34 m²
Bathroom 5.6 m²
Upstairs:
Bedroom 15 m²
Bedroom 14 m²
Swimming Pool 10 m x 6 m
Pool house
Garden 2,046 m²
------
Information about risks to which this property is exposed is available on the Géorisques website : https://www.georisques.gouv.fr
*Property details are for information only and have no contractual value. Leggett Immobilier cannot be held responsible for any inaccuracies that may occur.
**The currency conversion is for convenience of reference only.
DPE not required