Next webinar : How could the UK election impact your French plans?
REGISTER NOW
Next webinar : How could the UK election impact your French plans? - Register NOW
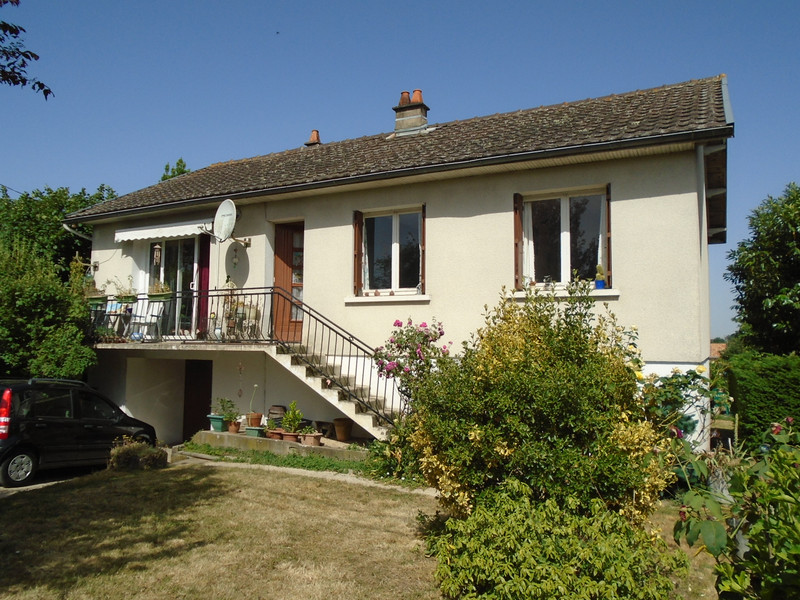
Ask anything ...

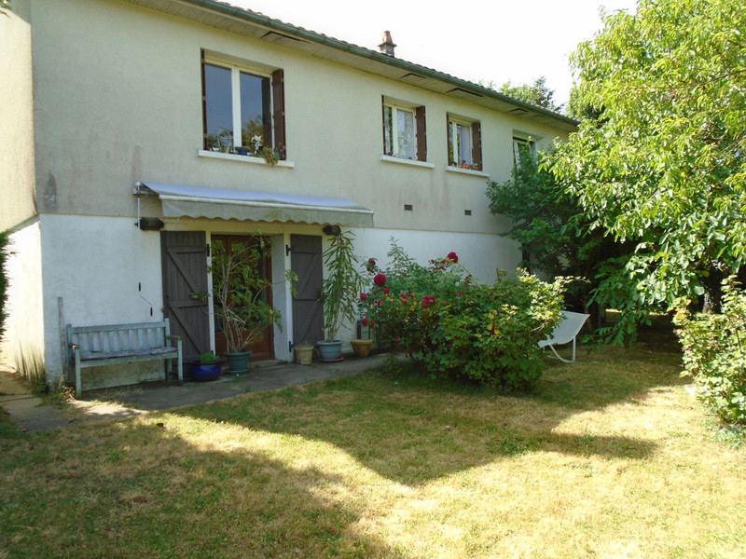
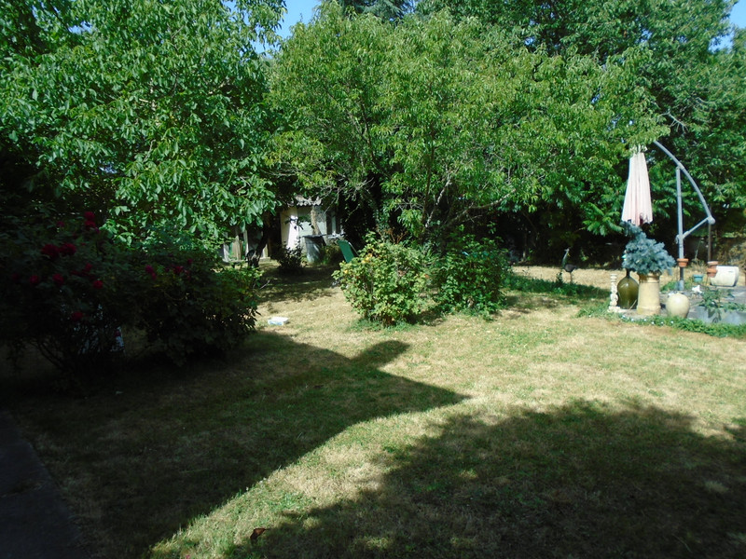
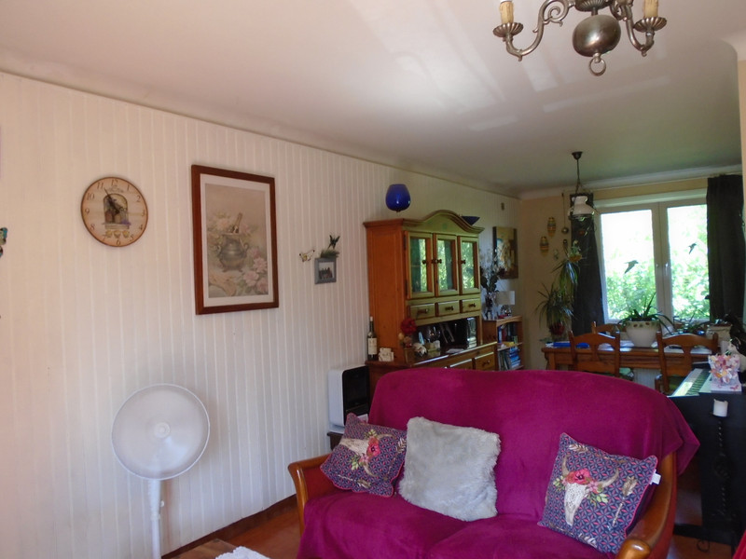
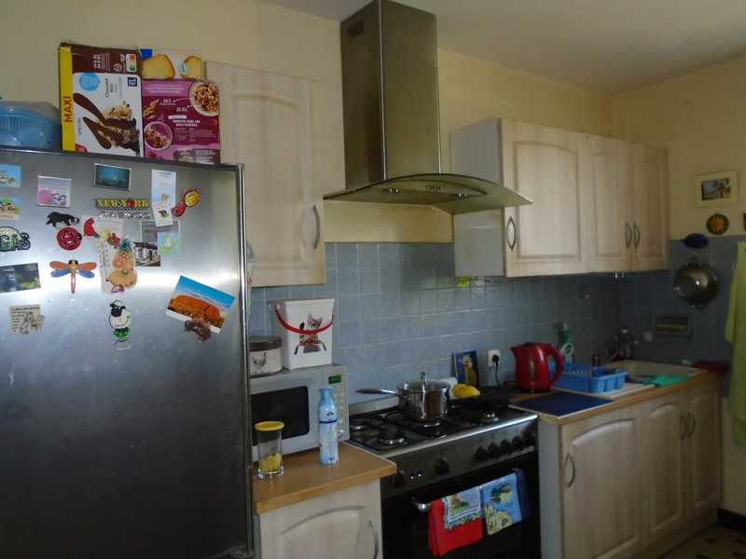
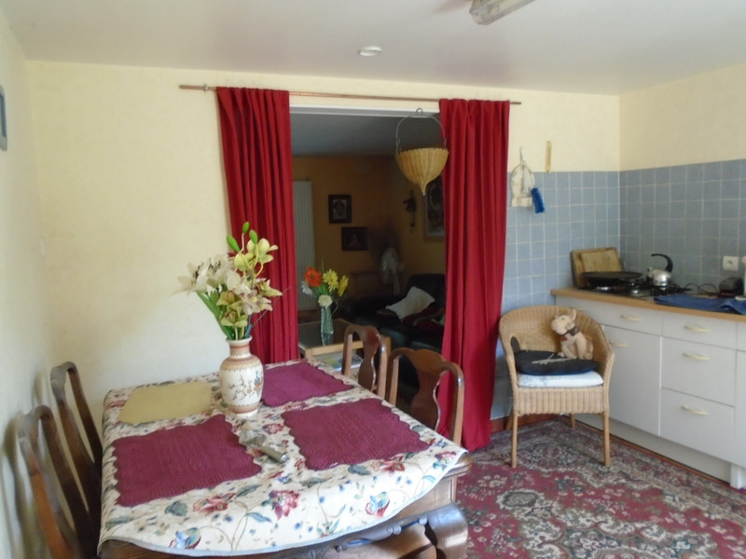
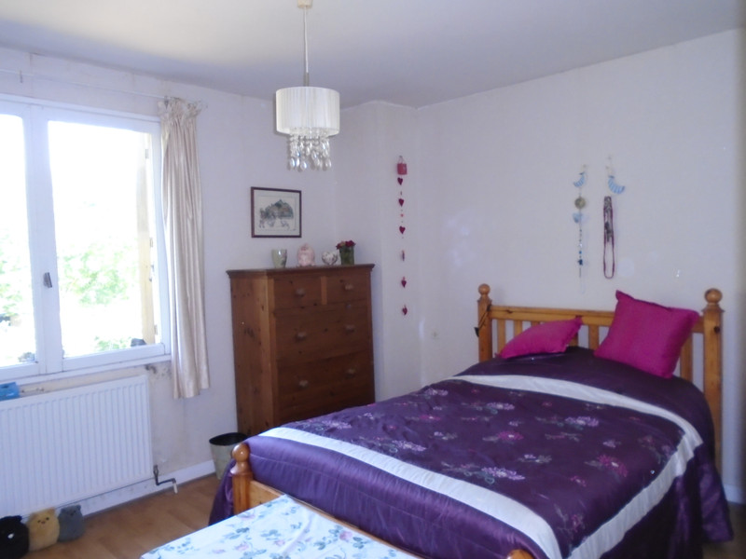
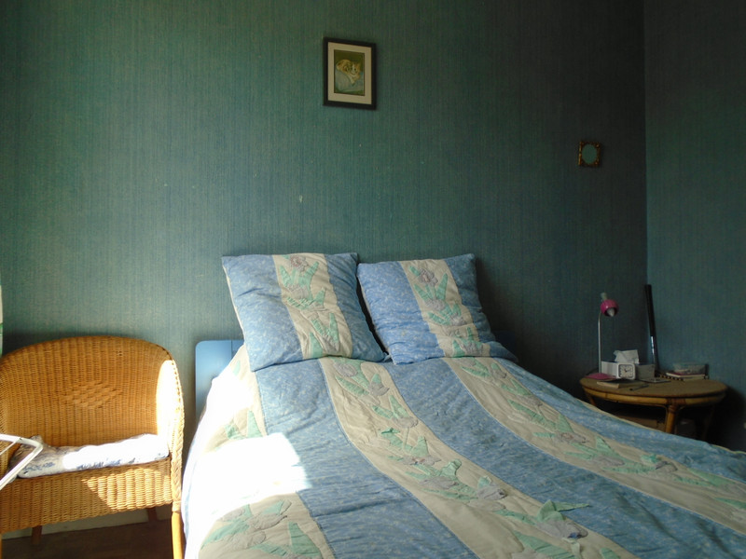
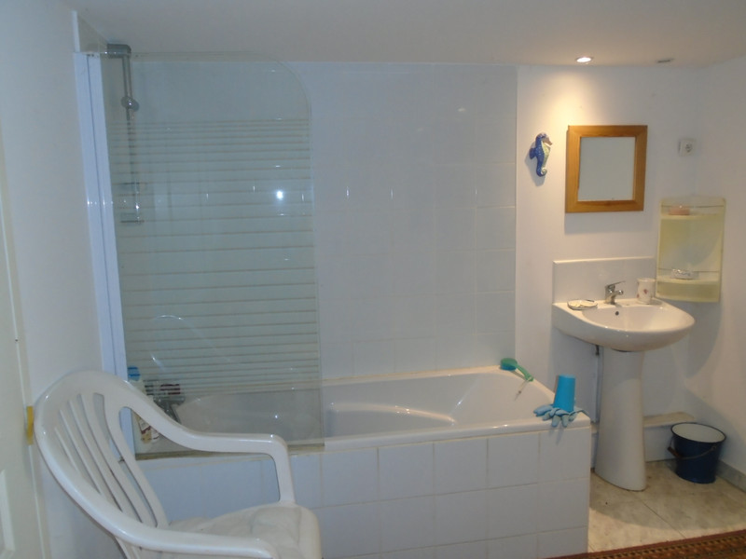
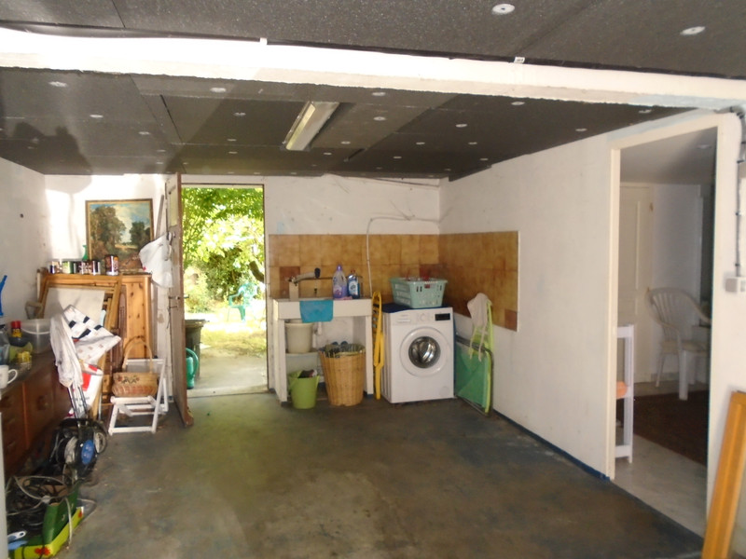
| Price |
€99 000
(HAI)**
**agency fees included : 10 % TTC to be paid by the buyer (€90 000 without fees) Reduction from €115,540 to €99,000 |
Ref | A14286 |
|---|---|---|---|
| Town |
JOUSSÉ |
Dept | Vienne |
| Surface | 117 M2* | Plot Size | 805 M2 |
| Bathroom | 2 | Bedrooms | 3 |
| Location |
|
Type |
|
| Features |
|
Condition |
|
| Share this property | Print description | ||
 Voir l'annonce en français
Voir l'annonce en français
|
|||
This spacious sous sol has been converted to provide 117m2 living space and would make a great family home or ideal to rent out the ground floor for a second income .
With recently installed pompe a chaleur, solar hot water panel and a pellet wood burner.
Comprising of an entrance hallway leading off to the lounge dining room, kitchen, wc, shower room and 3 good sized bedrooms.
The sous sol also hs an entrance hallway, a good sized bathroom, a boiler room, summer kitchen and a room currently used as another living room with French doors leading out onto the garden and a garage.
Outside there are gardens to the front, sides and back of the property with 2 buildings/workshops/covered area great for outdoor dining! Read more ...
Steps lead you upto the entrance and balcony.
Entrance hall approx 5m2
With a tiled floor and storage cupboards
Living/Dining Room approx 24m2
With a tiled flooring and double glazed patio doors leading out onto the balcony.
Kitchen approx 8m2
Well equipped with a vast range of fitted units and a tiled flooring.
WC
Shower room approx 4.6m2
With a walk in shower cubicle and a vanity sink. An additional storage cupboard.
Bedroom 1 - approx 12m2
Parquet flooring
Bedroom 2 - approx 12m2
Parquet flooring
Bedroom 3 - approx 10m2
Parquet flooring
Door leading to sous sol
Room - approx 13m2
currently used as another living room, with French doors leading to the rear garden. Tiled flooring
Summer kitchen - approx 12m2
With a range of cupboards and a gas hob and space for dining area.
Entrance hallway
Boiler room
Housing fioul boiler leading to
Garage approx 21m2
With space for washing machine and utility area.
Bathroom - approx 9m2
A spacious and airy bathroom with a bath/shower over, WC and pedestal sink
Tiled flooring.
Outbuilding 1 - approx 8m2
Could be used as a greenhouse of potting shed
Outbuilding - approx 18m2
Ideal for a workshop.
Lean to covered area would make a perfect outdoor eating area
Lawned garden with flower borders and shrubs.
Location
Set in a quite peaceful location not far from local amenities.
Further shops around 20 minutes drive.
------
Information about risks to which this property is exposed is available on the Géorisques website : https://www.georisques.gouv.fr
*Property details are for information only and have no contractual value. Leggett Immobilier cannot be held responsible for any inaccuracies that may occur.
**The currency conversion is for convenience of reference only.