Next webinar : How could the UK election impact your French plans?
REGISTER NOW
Next webinar : How could the UK election impact your French plans? - Register NOW
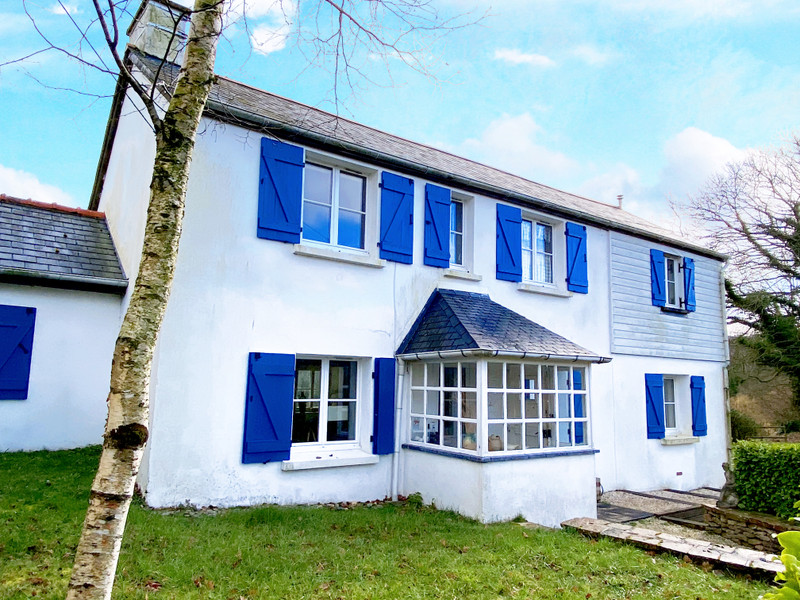


Search for similar properties ?

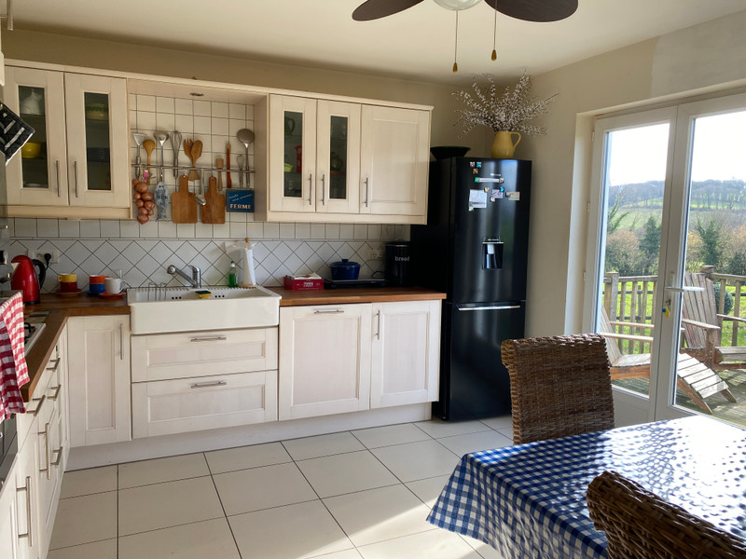
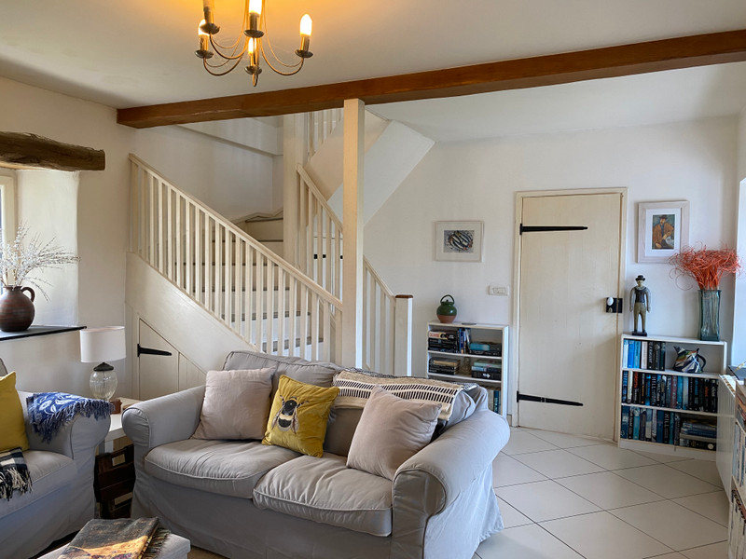
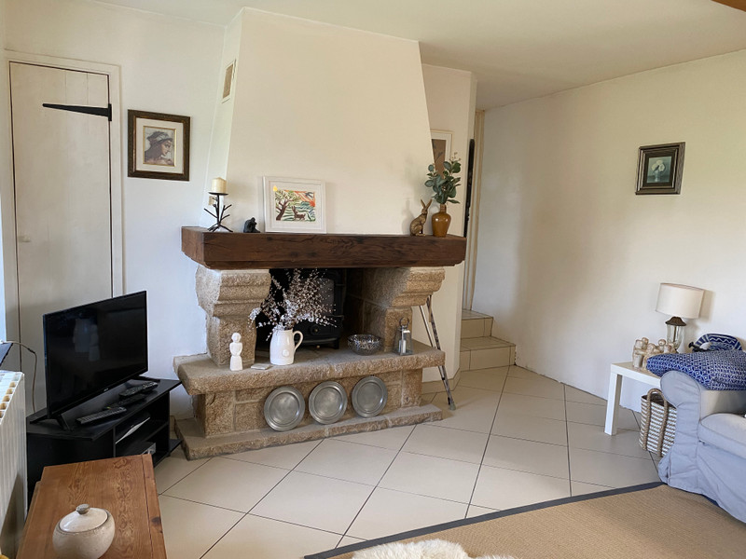
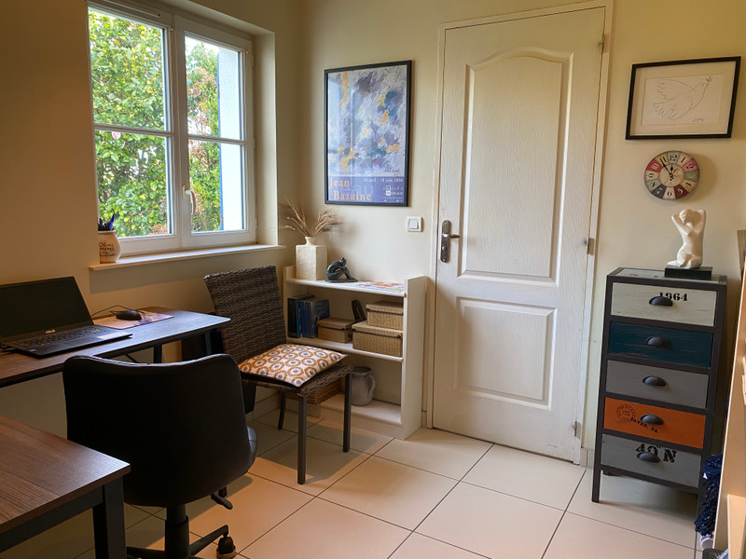
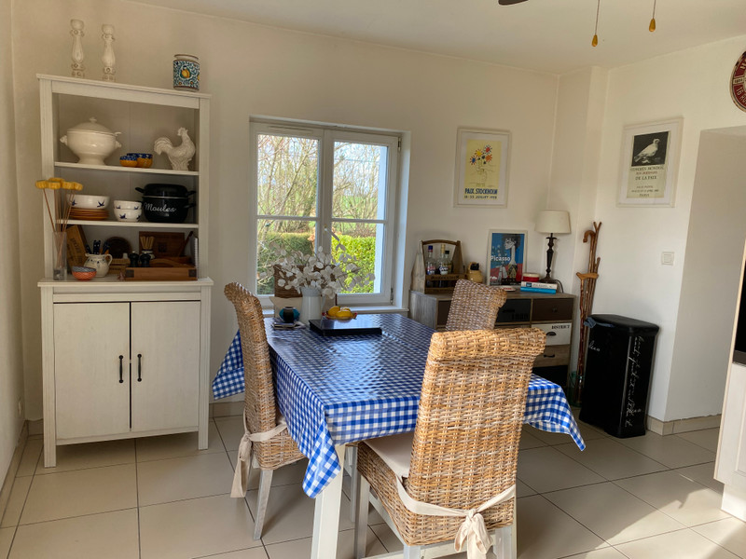
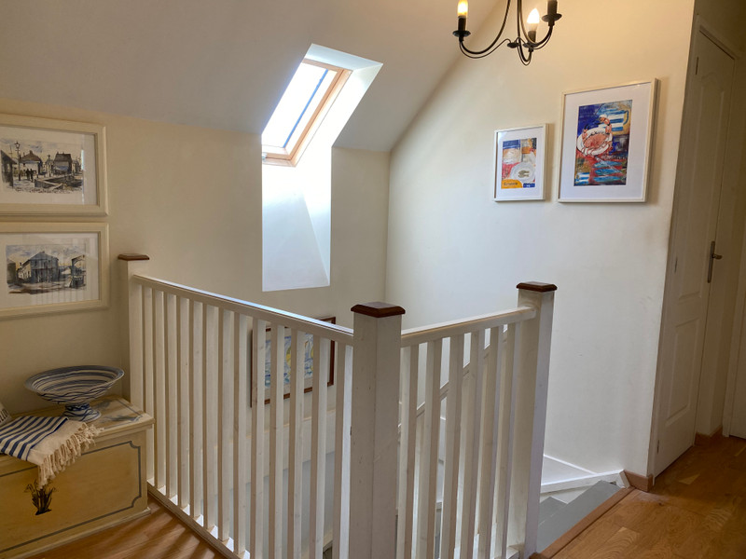
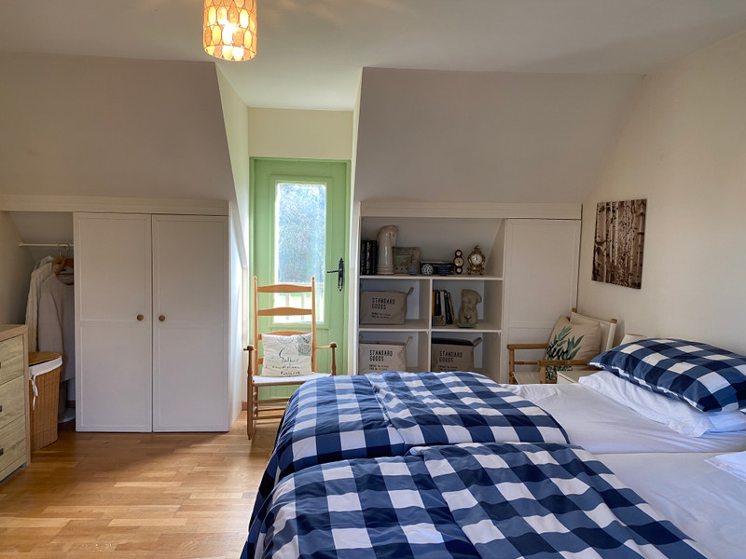
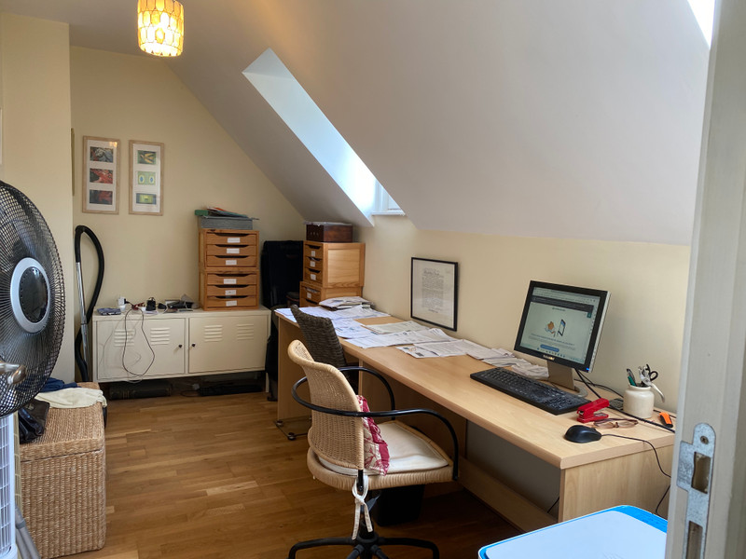
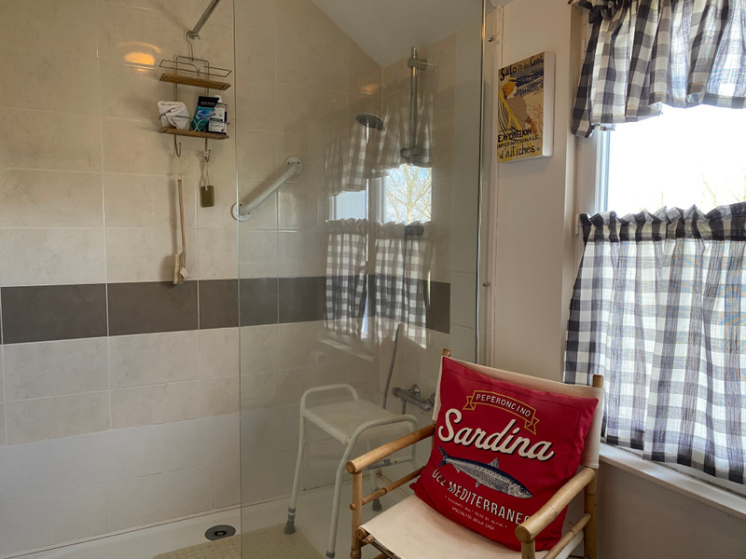
| Ref | A19118JWI29 | ||
|---|---|---|---|
| Town |
PLOUGONVEN |
Dept | Finistère |
| Surface | 98 M2* | Plot Size | 400 M2 |
| Bathroom | 2 | Bedrooms | 3 |
| Location |
|
Type |
|
| Features | Condition |
|
|
| Share this property | Print description | ||
 Voir l'annonce en français
| More Leggett Exclusive Properties >>
Voir l'annonce en français
| More Leggett Exclusive Properties >>
|
|||
This house is situated in the perfect position with lovely views from all the windows. It would suit a small family or would also be ideal as a lock up and leave holiday home. The former owners renewed the electrics and plumbing, and also insulated under the floors, the loft, and the extension was double insulated. Lovely walks nearby. Read more ...
Entrance via porch and glass entrance door which is double glazed. The house has wooden shutters.
Ground floor
Good sized living room with tiled floor. 26.52m2
There is a small wood burner. There are also 2 TV points. Cupboard under the stairs.
Small steps to Office with tiled floor and window to front. 6.31m2.
Shower with vanity sink, WC and electric towel rack. 5m2.
Separate area for Tumble dryer and Washer/dryer.
Kitchen: Well equipped kitchen with lots of cupboard space, butler type sink and white tiled splashback. Double glazed door to garden and raised wood deck. 16.4m2
1st floor to landing with velux. Airing cupboard housing water tank (renewed 4 years ago) 5m2
Bedroom 1: Main bedroom with wooden floors, window to front and door to small balcony. Built in wardrobes. 20.24m2
Bedroom 2: Wood flooring with windows to front. 9.36m2
Bedroom 3: At present being used as a study. Wooden floors with window and velux giving lots of light. 9m2
Bathroom: Large tiled walk-in shower with window to the front. WC and vanity sink with cupboard and electric towel rack. Tiled floor. 5.37m2
All measurements are approximate.
Electric heating with Thermostat controlled electric heaters.
Outside:-
Concrete Parking for 2 cars.
Small garden with raised wooden deck.
Garden shed for tools and wood
------
Information about risks to which this property is exposed is available on the Géorisques website : https://www.georisques.gouv.fr
*These data are for information only and have no contractual value. Leggett Immobilier cannot be held responsible for any inaccuracies that may occur.*
**The currency conversion is for convenience of reference only.