Next webinar : How could the UK election impact your French plans?
REGISTER NOW
Next webinar : How could the UK election impact your French plans? - Register NOW
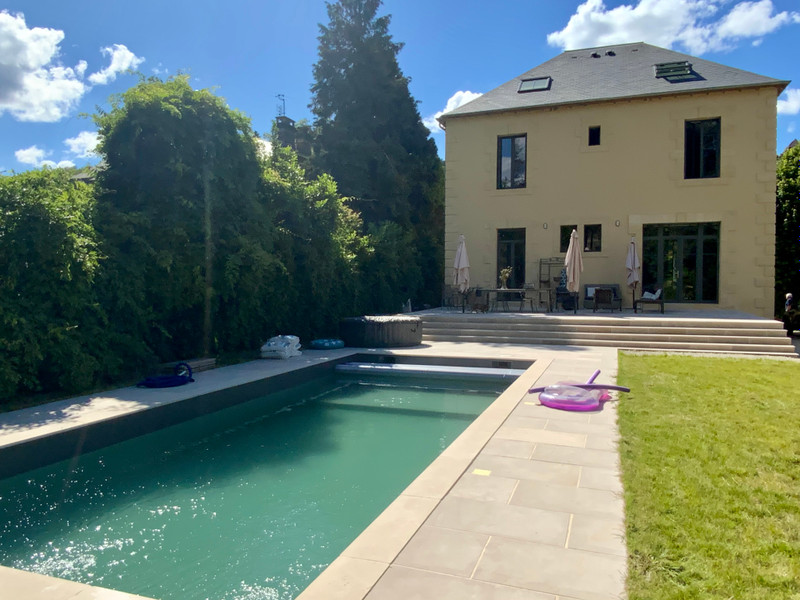
Ask anything ...

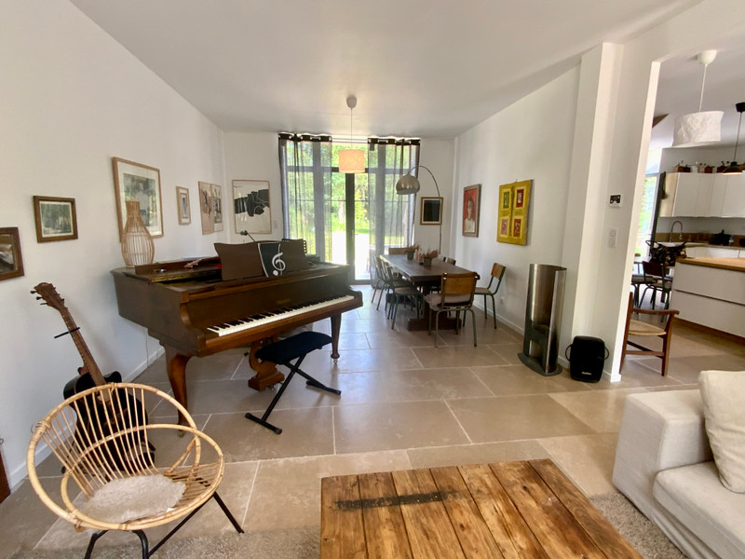
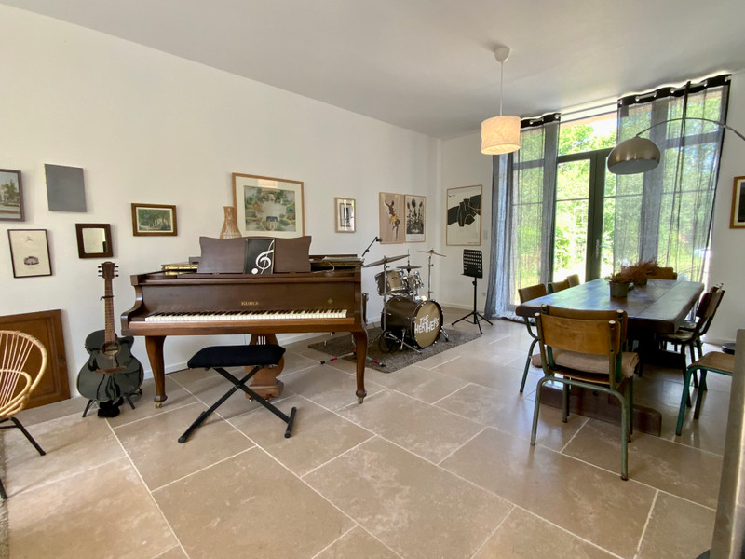
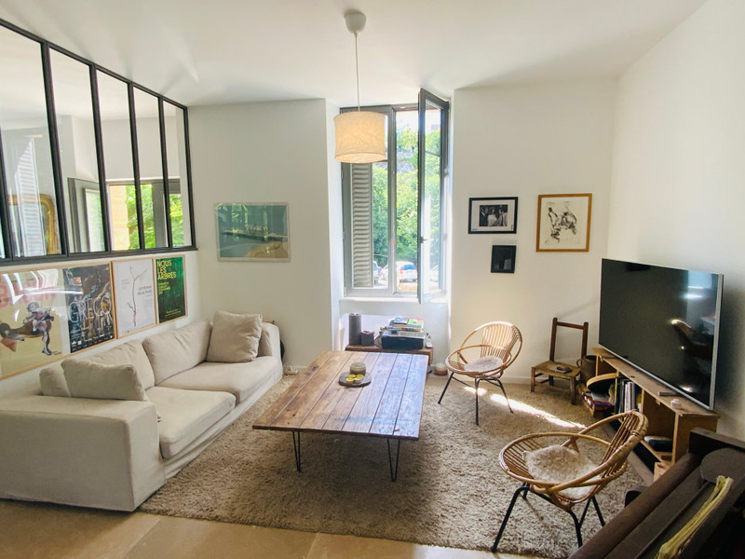
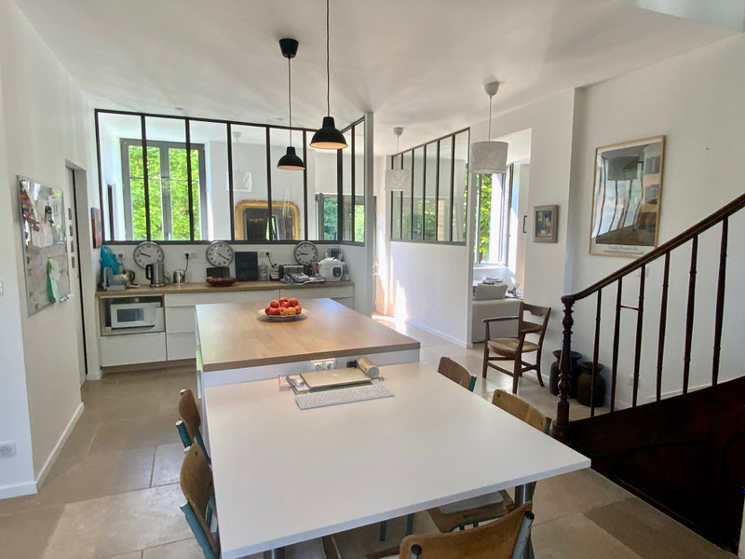
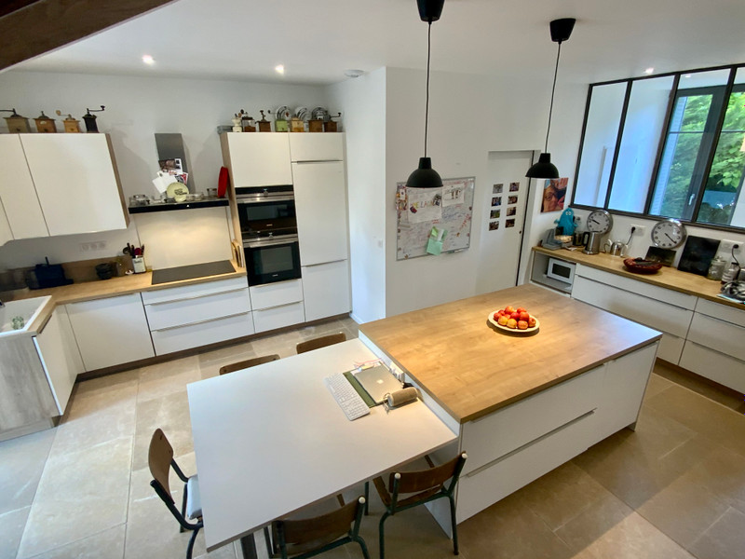
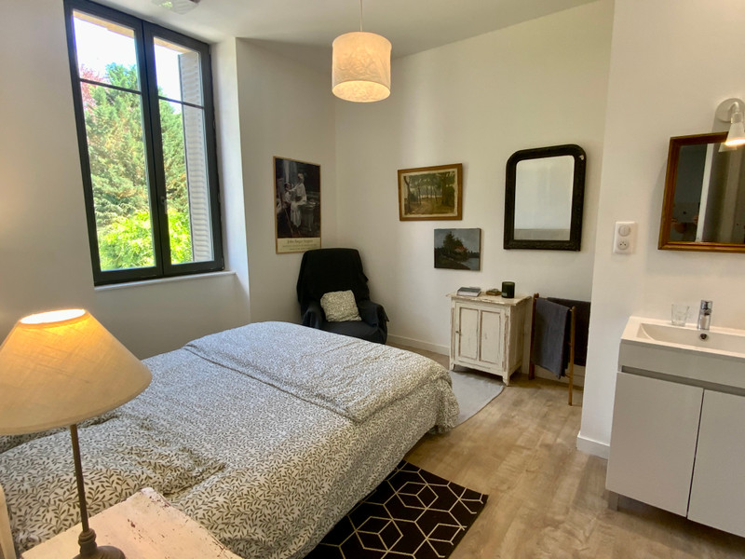
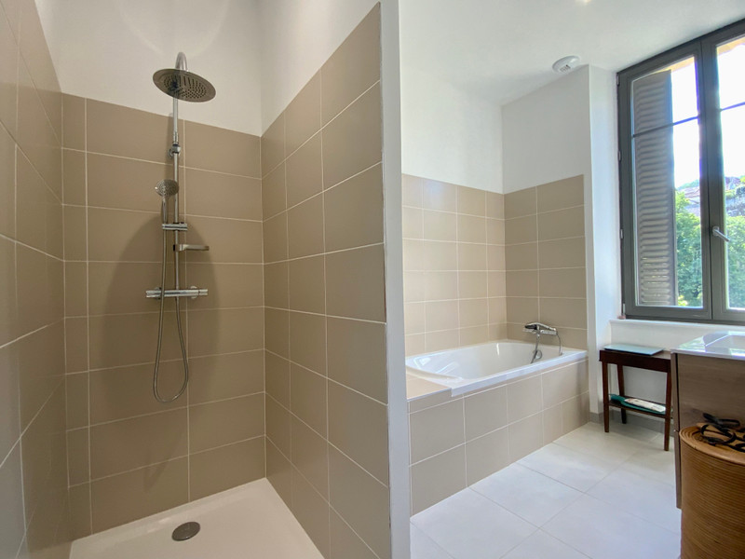
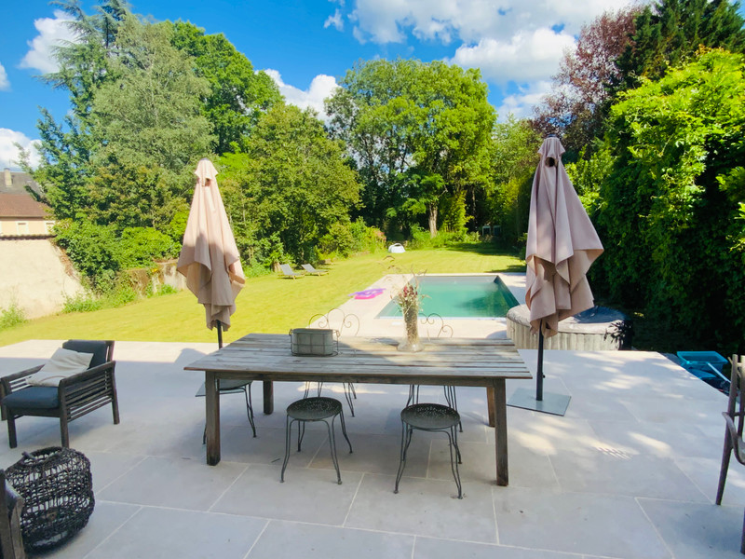
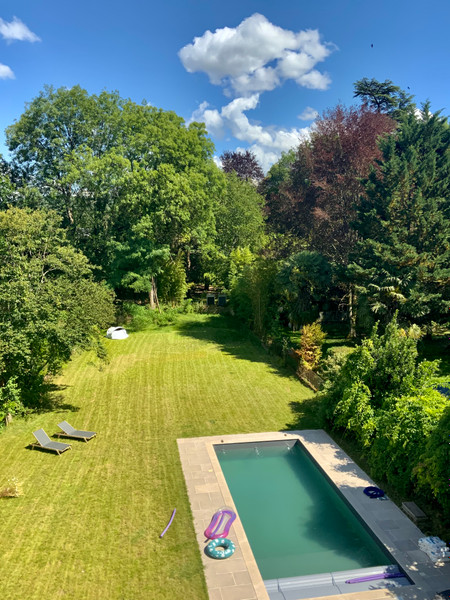
| Price |
€550 000
agency fees to be paid by the seller |
Ref | A23702VIR24 |
|---|---|---|---|
| Town |
MONTIGNAC |
Dept | Dordogne |
| Surface | 181 M2* | Plot Size | 1400 M2 |
| Bathroom | 3 | Bedrooms | 4 |
| Location |
|
Type |
|
| Features |
|
Condition |
|
| Share this property | Print description | ||
 Voir l'annonce en français
Voir l'annonce en français
|
|||
Set your suitcases down in this stunning town house!!
Completely renovated in 2023 to the highest of standards, this house is energy rated "A".
Spread over 3 floors, the ground level is a bright and naturally luminous, seamlessly combining on one side an extra large kitchen and the other a stunning double aspect living/dining room.
The first floor has 3 bedrooms, the master bedroom has a walk in closet and good sized bathroom with tub and walk in shower.
The second floor makes use of the attic space, a large landing, 2 bedrooms - one with an interconnecting room which can be used as a dressing room, shower and separate WC.
Outside you have ample parking for several cars to the side of the house, good sized rear garden with a raised 60 m2 patio, heated salt water pool.
There is also a basement/cellar that spans the entire surface area of the ground floor.
Read more ...
Through the large double wrought iron gates steps into a good sized front garden space, privacy walled and a large opening on the side for vehicular access and parking spaces for several cars.
Ground level:
Dual staircase leads to the front entrance, steps into a bright and airy lobby (7.6 m2) thanks to the clever half glass panel walls. Downstairs WC (1 m2) to your immediate right.
Salon & dining room (31 m2) on the left with dual aspect windows and doors leading to the back patio & garden.
Large family kitchen (29.5 m2) - fully equipped with integrated appliances (double ovens, ceramic hob, extractor hood, dishwasher and 2 fridge freezers), large island unit for entertaining and double French doors leading to the back patio.
Sliding doors to a small walk in pantry (5.3 m2) which houses the boiler, electrical and water points for washing machine & electrical fuse boards.
Authentic wooden staircase leading to the upper floors.
First floor:
Master bedroom (18 m2) with walk in dressing room (3.3 m2) & ensuite bathroom with separate shower (7.2 m2). This has bedroom has views of the rear garden.
Bedroom 2 (13.7 m2) has a shower cubicle and wash basin. This room has views of the rear garden.
Bedroom 3 (25.6 m2) - double door steps onto small balcony and views of the front of the house/riverside views.
Separate WC (1.5m2) completes this level.
Second Floor:
Large landing (10 m2) with windows having front riverside views, doors off the landing space to the bedrooms, shower & WC rooms. The landing is prepped with all the water inlets, electrical points as this was a planned kitchen space.
Bedroom 4 (11 m2) has interconnecting room (2.5 m2)
Bedroom 5 (5.5 m2)
Shower room (7 m2)
WC (1 m2)
Sous sol/basement - extends the surface area of the ground level, restricted height room, houses the pool equipment.
Rear garden has a huge patio/terrace (60 m2) completely paved with Templar stone.
The garden is mainly laid to lawn with shrubs and mature trees ensuring privacy for you to enjoy the saltwater heated swimming pool.
Well designed, beautifully finished & excellent location makes this a real must view house!
------
Information about risks to which this property is exposed is available on the Géorisques website : https://www.georisques.gouv.fr
*Property details are for information only and have no contractual value. Leggett Immobilier cannot be held responsible for any inaccuracies that may occur.
**The currency conversion is for convenience of reference only.