Next webinar : How could the UK election impact your French plans?
REGISTER NOW
Next webinar : How could the UK election impact your French plans? - Register NOW
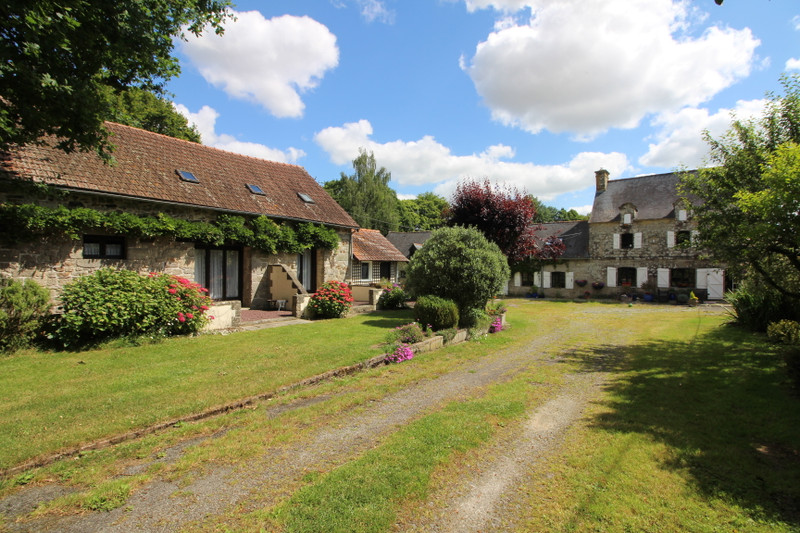
Ask anything ...

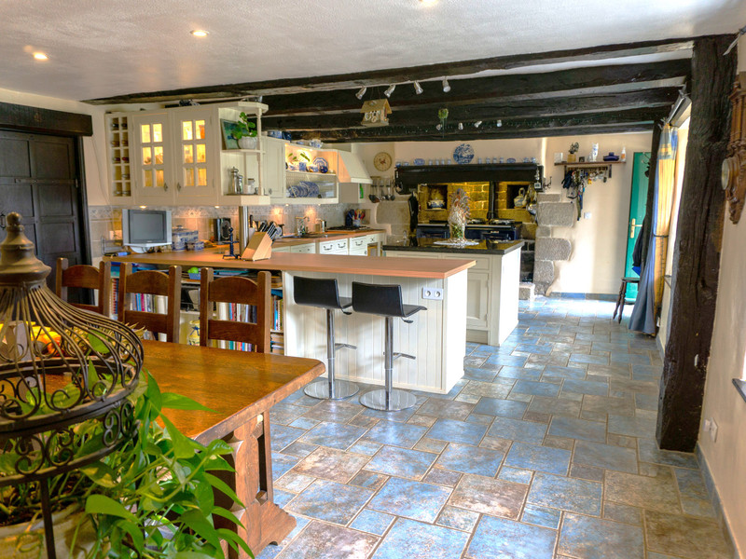
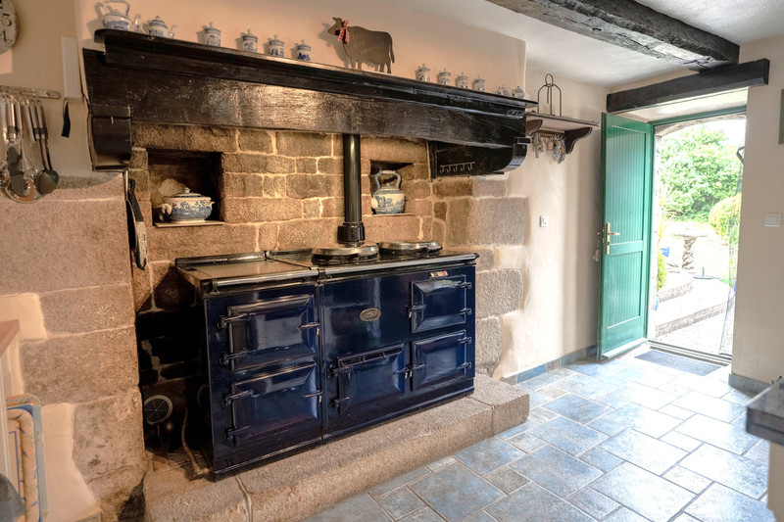
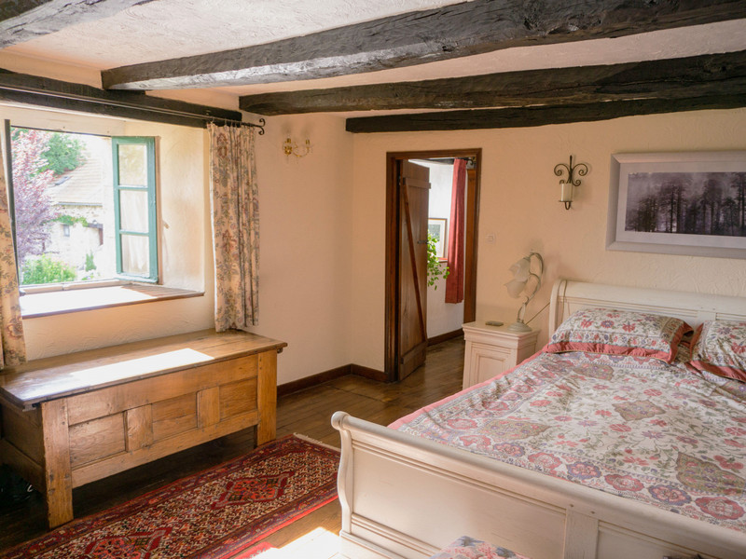
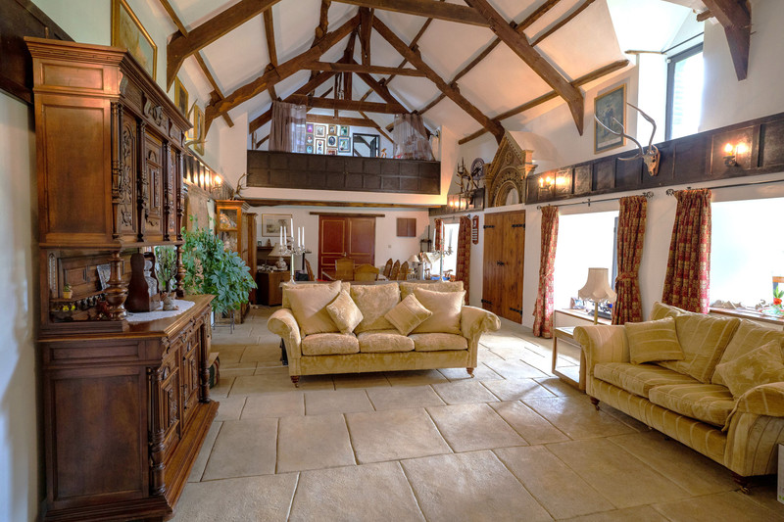
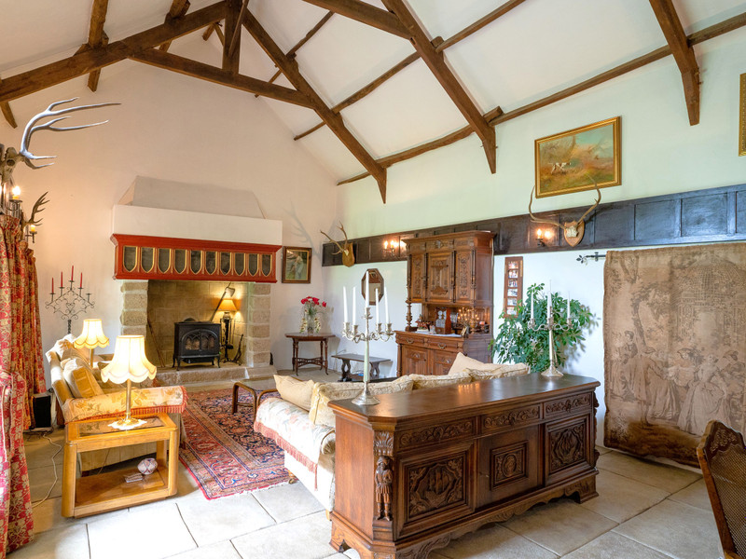
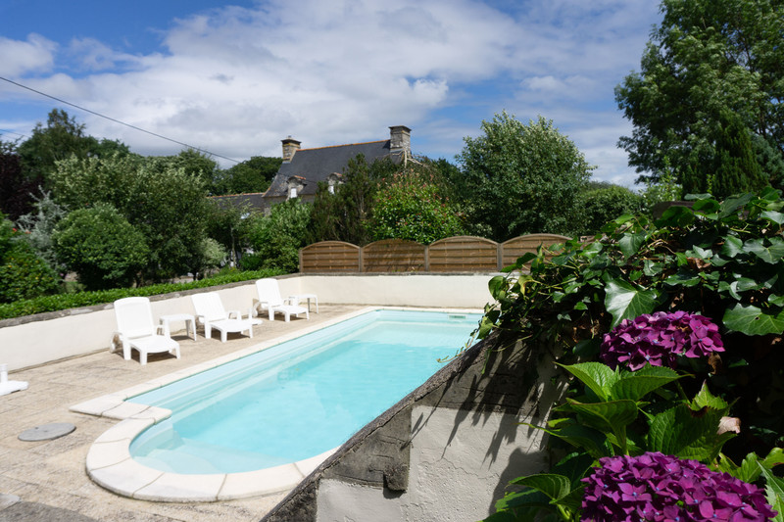
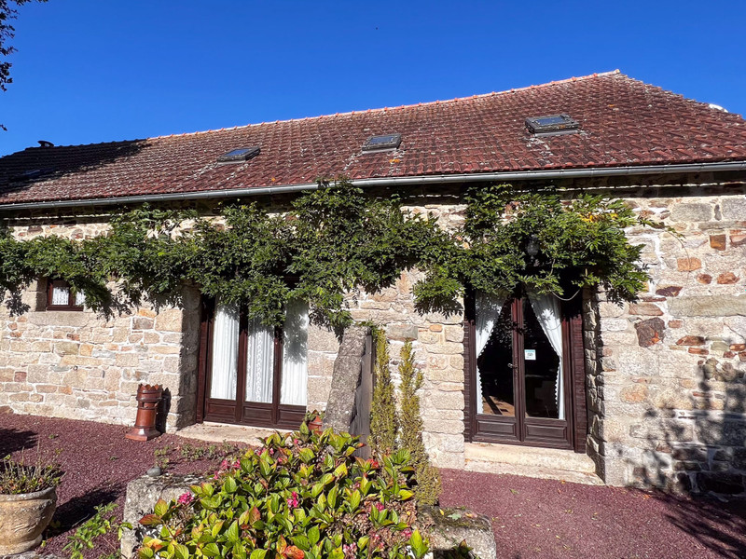
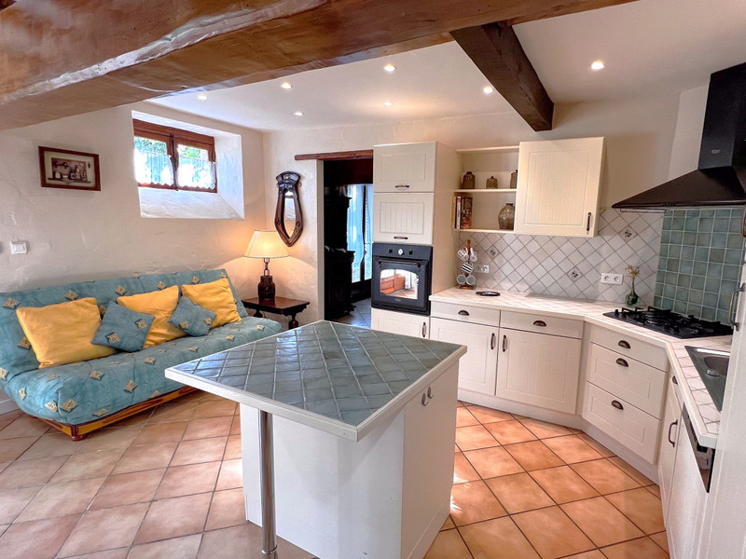
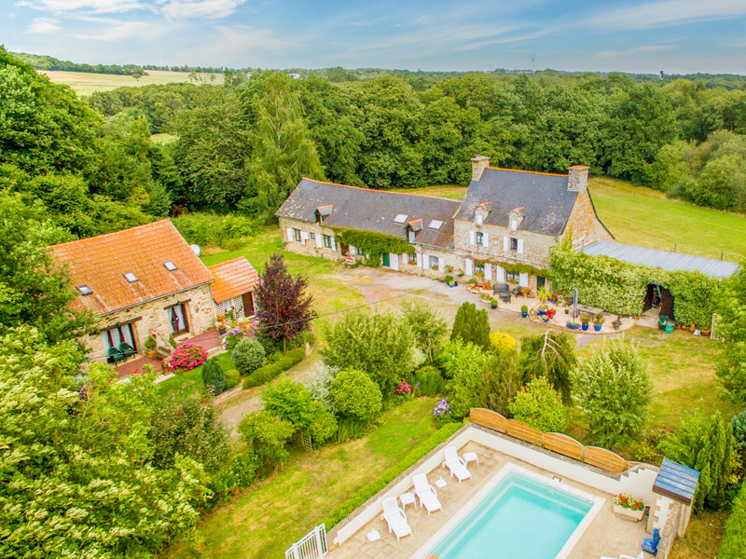
| Price |
€810 000
agency fees to be paid by the seller |
Ref | A27699LP56 |
|---|---|---|---|
| Town |
KERGRIST |
Dept | Morbihan |
| Surface | 492 M2* | Plot Size | 16080 M2 |
| Bathroom | 5 | Bedrooms | 9 |
| Location |
|
Type |
|
| Features |
|
Condition |
|
| Share this property | Print description | ||
 Voir l'annonce en français
Voir l'annonce en français
|
|||
Step into a world of timeless elegance at our 18th-Century Manor House. Crafted from dressed stone, this historic gem beckons with its farmhouse-style kitchen, inviting dining area, and a cozy sitting room adorned with a granite fireplace.
Versatile Living Awaits
Discover flexible living spaces, including a 'Great Hall' perfect for gatherings, a master bedroom with built-in wardrobes, and additional rooms for studies or bedrooms
GROUND FLOOR
Entry to the Manoir is via a wooden door into the 251m² of living space;
KITCHEN / DINING AREA ~ 8m x 4.6m (36.8m²)
Tiled floors, beautifully fitted kitchen with granite island, marine blue gas fired AGA, set into the chimney breast. two windows to the front of the property with shutters, door leading to.
Read more ...
LOUNGE ~4.2m x 5.5m (23m²)
Tiled floors, Jotul wood burning stove, two windows to the front of the property with shutters, storage area full legnth of the lounge. door leading to;
INNER HALLWAY ~ 3.4m x 5m (17m²)
Wooden door leading to front of the property and storage area; door leading to
BANQUETING HALL ~12m x 5m ( 60m²)
Stone effect floor, double height ceiling with exposed beams, four windows to the front of the property with shutters and a door to the front of the property, with shutters. Jotul wood burning stove set in a beautiful feature fireplace, wood paneling on walls.
From the kitchen door leading to;
UTILITY ROOM ~ 3m x 2.4m ( 7.2m²)
Tiled floor a range of units, hot water tank, larder/stor cupboard, door leading to;
BATHROOM ~2.9m x 1.9m (5.51m²)
Bath, Shower, washbasin and WC.
BEDROOM 4 ~2.5m x 3.6m (9m²)
Tiled floor, winow to side of property, electric radiator.
From the inner hallway stairs to;
FIRST FLOOR
MEZZANINE ~ 2.3m x 5.5m ( 12.1m²)
Gallery, bedroom or study, carpet floor covering, window to the rear of the property.
STUDY/BEDROOM 3 4.8m x 5.7m ( 27m²) two dormer windows to the front of the property, velux window to the rear of the property.
hallway with door to
SHOWER ROOM
shower, wash basin and wc.
BEDROOM 1 ~5m 4.5m ( 22.5m²)
Builtin wardrobe storage, wooden floor, exposed beams, window to the front of the property.
From the stairs in the first floor landing to;
SECOND FLOOR
READING ROOM ~2.7m x 4.7m ( 12.69m²) into the eaves.
carpet floor covering, velux window to the raer of the property.
BEDROOM 2 ~4.7m x 4.7m ( 22.09m²)
GUEST HOUSE 161m² of living space;
Entry via a double glazed wooden door to;
LOUNGE ~ 4.8m x 6.7m (32.16m²)
Tiled floors, fireplace, storage cupboards, doors to bathroom, and stairs to first floor
BATHROOM ~
Bath, Shower, washbasin and WC.
KITCHEN / DINING ROOM ~4.9m x 5.2m ( 25.48m²)
A range of fitted units, built in over, gas hob, extractor, windows and doors to the front of the property, feature fireplace, cupboard to hot water tank, and WC.
Door leading to;
GAMES ROOM 4.4m x 6.7m ( 29.48m²)
Tiled floor, fireplace, door to the front of the property, stairs to;
FIRST FLOOR where there are 5 bedrooms sizes to follow.
BEDROOM 1 ~4.9m x 6.2m ( 30.38) into the eaves,
carpet floor covering, two velux windows to the front of the property, modern ensuite shower room with washbasin and wc.
From the stairs in the lounge;
FIRST FLOOR
BEDROOM 2 ~3.7m x 3.1m ( 11.47m²) with built in storage, carpet floor covering, velux window to the front of the property.
BEDROOM 3 ~4.9m x 3.1m ( 15.19m²)
Two velux window to the rear of the property, carpet floor covering.
BEDROOM 4 ~3.1m x 3.6m ( 11.06m²)
carpet floor covering, velux window to the front of the property.
SHOWER ROOM
shower, wash basin, wc, velux window to the rear of the property.
OFFICE / BEDROOM 5 2.2m x 2.1m (4.62m²)
small room currently used as a single bedroom.
acess from outside
LAUNDRY ROOM 3m x 3.3m ( 9.9m²)
Plumbing for washing machines.
OUTSIDE
WORKSHOP / GARAGES 5m x 15m ( 75m²)
Metal sheet roofing and walls, concrete floor, double and single door access.
SWIMMING POOL ~ 4m x 3m with terrace and security fence, surrounding the pool.
gardens with walnut, cherry and apple trees, and trees surrounding the property.
------
Information about risks to which this property is exposed is available on the Géorisques website : https://www.georisques.gouv.fr
*Property details are for information only and have no contractual value. Leggett Immobilier cannot be held responsible for any inaccuracies that may occur.
**The currency conversion is for convenience of reference only.