Register to attend or catch up on our 'Buying in France' webinars -
REGISTER
Register to attend or catch up on our
'Buying in France' webinars
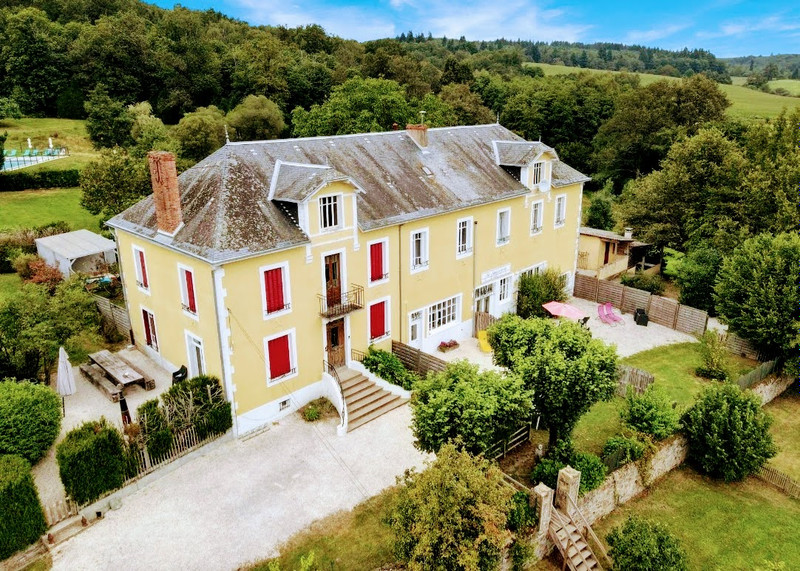

Ask anything ...

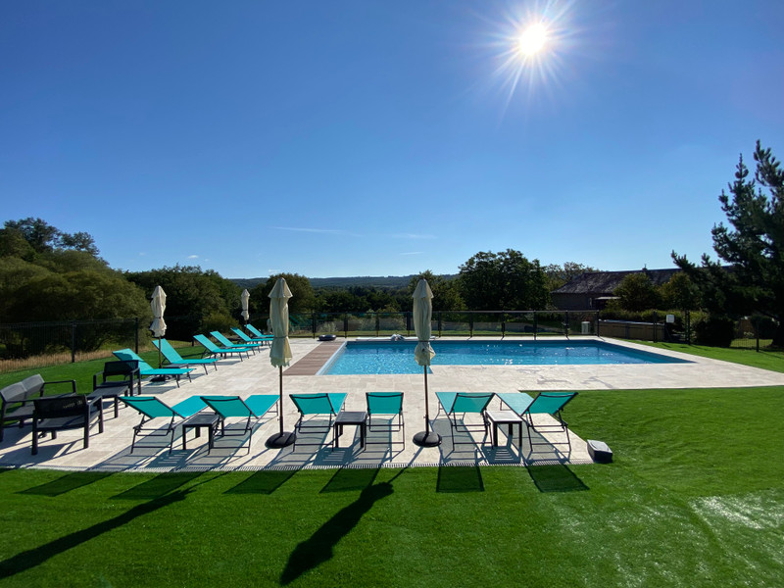
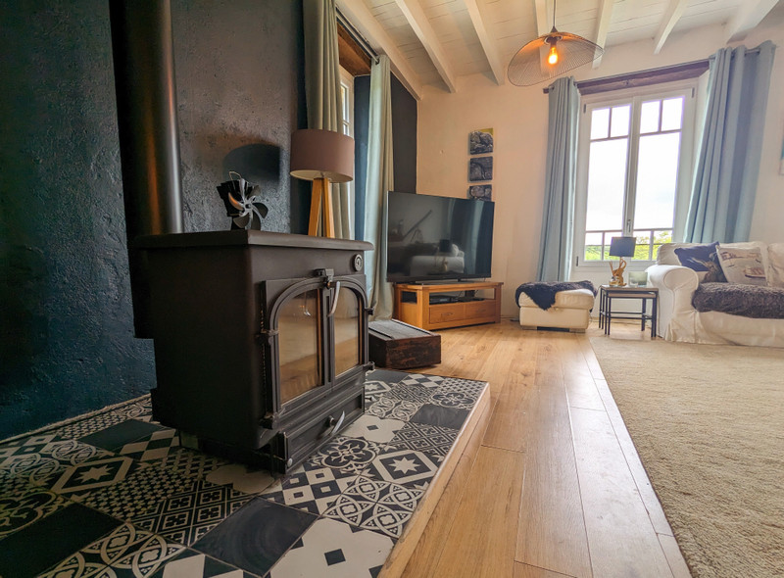
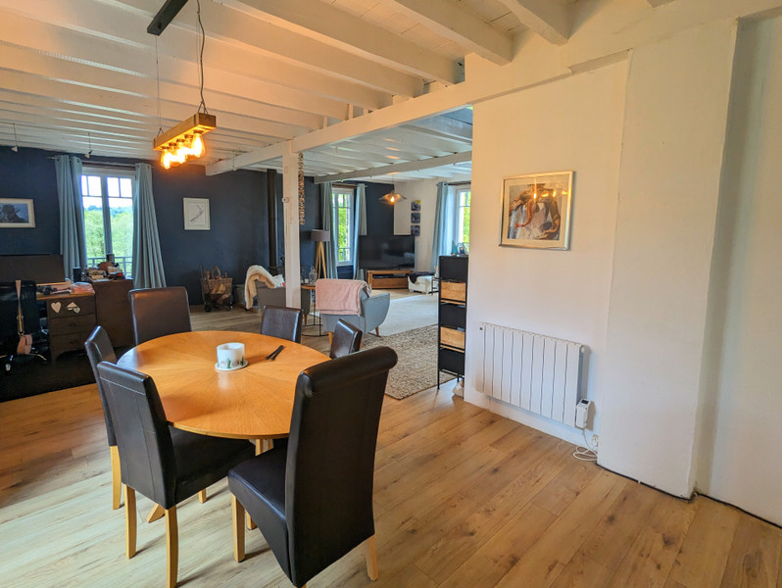
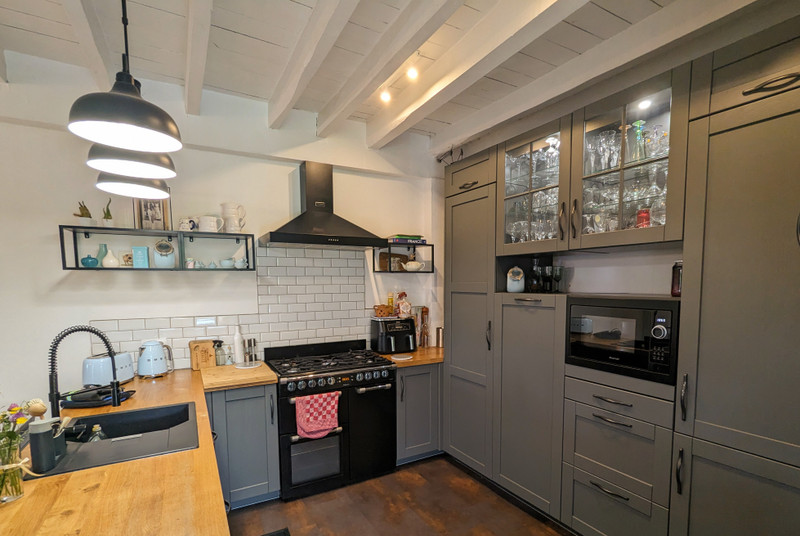
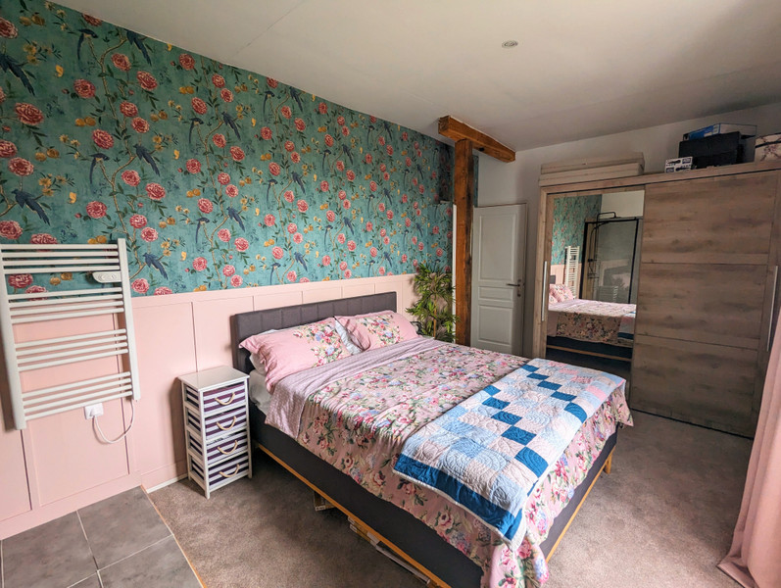
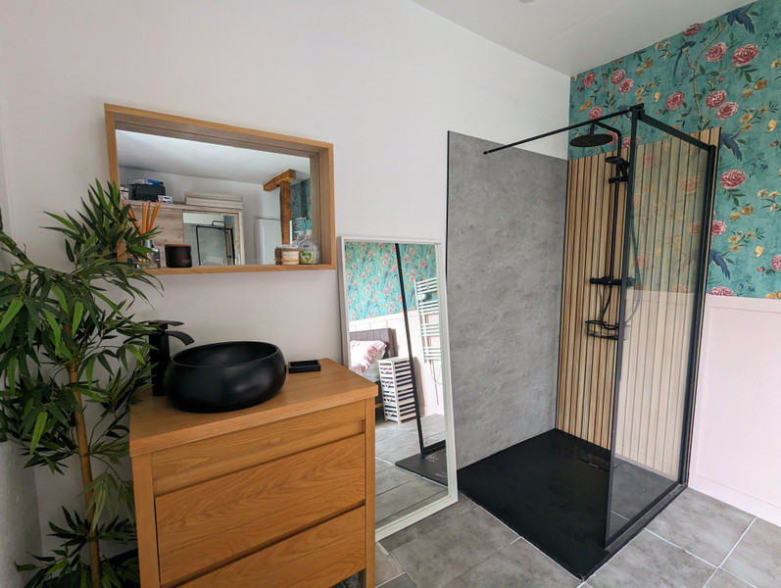
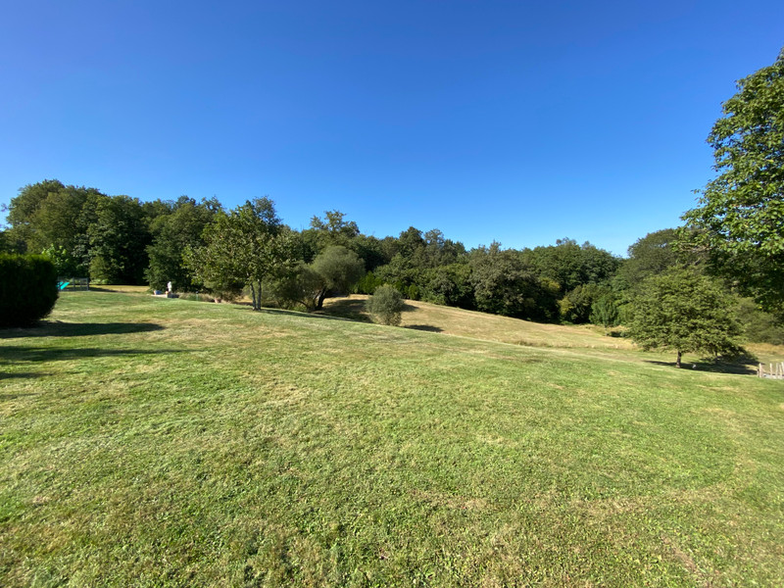
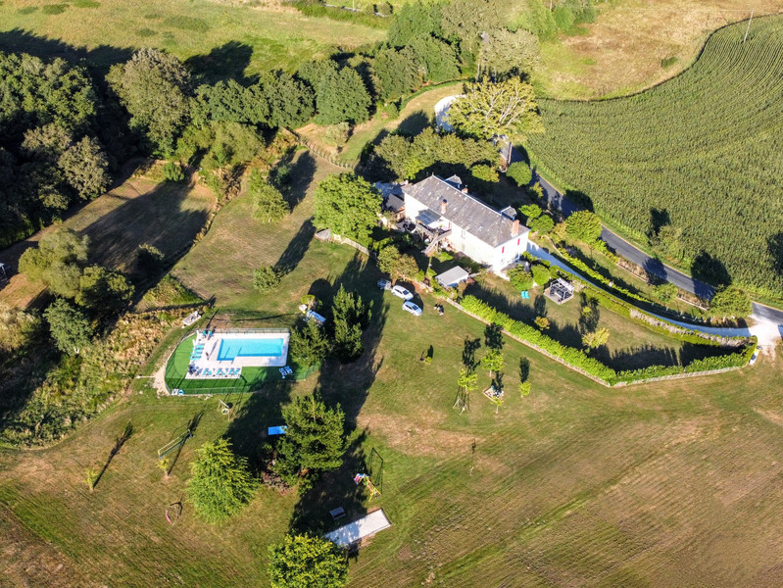
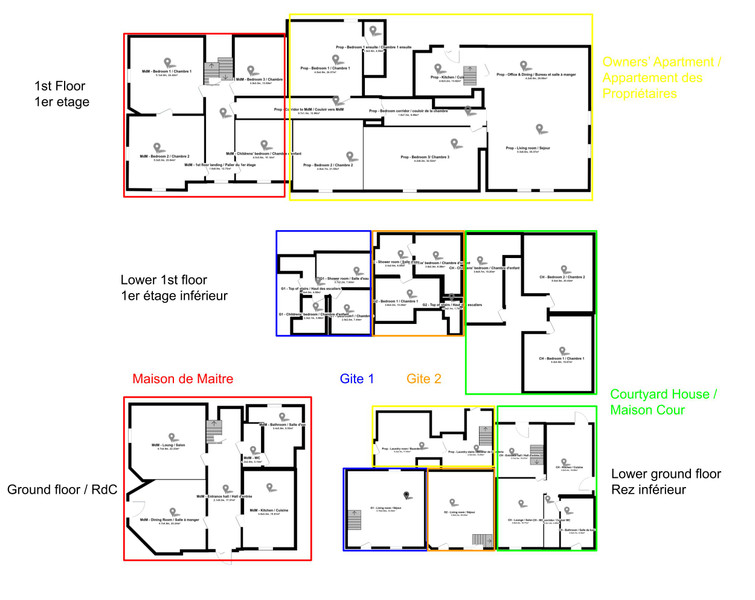
| Price |
€595 000
(HAI)**
**agency fees included : 6 % TTC to be paid by the buyer (€561 321 without fees) |
Ref | A28294LNH24 |
|---|---|---|---|
| Town |
SAINT-PIERRE-DE-FRUGIE |
Dept | Dordogne |
| Surface | 465 M2* | Plot Size | 22714 M2 |
| Bathroom | 0 | Bedrooms | 0 |
| Location |
|
Type |
|
| Features |
|
Condition |
|
| Share this property | Print description | ||
 Voir l'annonce en français
| More Leggett Exclusive Properties >>
Voir l'annonce en français
| More Leggett Exclusive Properties >>
|
|||
This beautiful house, situated close to St-Pierre-de Frugie is currently split into 4 rental properties and a large, bright, modern owner's apartment, making it the perfect prospect for those seeking an accommodation business.
A four-bed Maison de Maitre, 3-bed courtyard house, and two smaller gites each for 2x adults and up to 2x children give a total capacity of 23 guests. The land with the property is ideal for its purpose, giving children the space to run and play, while the 5x11m heated pool is inviting and refreshing at any time of year. A communal restaurant space with professional kitchen gives the option to provide catering. The owners' apartment on the first floor features a large, open plan space with zones for the lounge, office, dining area, and kitchen. A corridor from the louge leads to 3 double bedrooms all with their own wash facilities. If you're seeking a high-quality property for a rental business, not to mention a beautiful home, this property is a "must-see". Read more ...
This beautiful house, situated close to St-Pierre-de Frugie is currently split into 4 rental properties and a large, bright, modern owner's apartment, making it the perfect prospect for those seeking an accommodation business.
A four-bed Maison de Maitre, 3-bed courtyard house, and two smaller gites each for 2x adults and up to 2x children give a total capacity of 23 guests. The land with the property is ideal for its purpose, giving children the space to run and play, while the 5x11m heated pool is inviting and refreshing at any time of year. A communal restaurant space with professional kitchen gives the option to provide catering. The owners' apartment on the first floor features a large, open plan space with zones for the lounge, office, dining area, and kitchen. A corridor from the lounge leads to 3 double bedrooms all with their own wash facilities. If you're seeking a high-quality property for a rental business, not to mention a beautiful home, this property is a "must-see".
Use this link to see all photos (not available on some platforms):
https://client.hestia.leggett.fr/property/af6c38b1-1f99-4497-a96f-099eb1f9ee95/images
OWNERS' APARTMENT
Accessed via its own private garden, climb the stairs to a raised, covered terrace of 27m2 with outdoor kitchen giving great views over the rear of the property. From here enter the main open plan living area, spacious and bright with high ceilings and plenty of room for multiple zoned areas.
Kitchen (4,3m x 3,5m : 15,2m2)
To the right of the entrance, an attractive modern kitchen with grey shaker-style units and light wooden worktops arranged in a horseshoe. A cooker splashback of white metro tiles completes the look behind a -ring gas hob.
Dining (4,9m x 3,6m : 17,7m2)
To the left of the entrance, ample space for a dining table and chairs for 6 people.
Office (3,5m x 3,2m : 11,2m2)
An area currently used for desk work, but could also give either a larger dining area or lounge.
Lounge (6m x 5,1 m : 30,7m2)
Stretching the full width of the property, the lounge is bathed in natural light from the numerous surrounding windows. Heating provided by a top-quality wood-burning stove. Gorgeous views from every window. A door to the rear of the lounge leads to the sleeping accommodation. A WC and a storage cupboard are conveniently situated just after the door.
Bedroom 1 (3,7m x 3,4m : 12,5m2), Ensuite (3,4m x 1,2m : 4m2)
A bright carpeted double room. A sliding door leads to a private shower room with a toilet, bidet, sink over a modern drawer unit, a mirror with LED light and a wall mounted cupboard to match the sink. A shower enclosure has rainfall and hand-held shower options
Bedroom 2 (3,7m x 3,8m : 14,3m2)
A second bright, carpeted double room with open-plan wash facilities comprising a walk-in shower and a sink set above a drawer unit. A separate toilet can also be accessed from the main corridor. (WC 1,8m x 1m : 1,8m2).
Bedroom 3 (3m x 6m : 18m2)
A third bright, carpeted double room, with a private shower in the corner and a modern counter-top sink set upon a drawer unit on the wall opposite the door.
The corridor continues through a door to an access corridor between the owners apartment and the Maison de Maitre rental property.
Owners’ Laundry (27,8m2)
Located underneath the owners’ apartment and accessed from the owners’ private garden, this large storage area is currently used to launder and store all linen for the rental properties. A small staircase leads down to the cellar
Cellar (9,3m x 8,4m : 77,5m2)
A further large storage area which houses the 9kW solar battery system used to heat the outdoor swimming pool.
MAISON DE MAÎTRE
Entering the Maison de Maitre via the front door, you are greeted by a traditional property with many original features.
Dining Room (4,2m x 4,4m : 18,5m2)
Turning left after the front door, enter a spacious dining room with wooden floors. A large dining table comfortably seats 10. Double-glazed double doors lead outside to a gravel seating area. A door on the adjacent wall leads through to the lounge.
Kitchen (3,1m x 4,9m : 15,3m2)
Opposite the dining room across the main corridor, a modern kitchen in grey and white is arranged in a horseshoe with a breakfast bar.
Lounge (4,3m x 4,2m : 18m2)
Accessed either from the lounge or by the main corridor wood, white-painted wood panelling on the walls contrasts with the original stonework of the property. An old marble fireplace is located across one of the corners of the room.
Downstairs Bathroom (3,5m x 2,2m : 7,6m2) / WC (0,9m x 1,3m : 1,2m2)
Opposite the lounge, a bathroom with separate toilet has twin sinks, a bath, and a separate walk-in shower enclosure.
Bedrooms 1-4
Up a central wooden-staircase, the first floor has three double bedrooms and a fourth childrens’ bedroom equipped with 2 sets of bunk beds. Wooden floors throughout.
Bedroom 1 (3,5m x 3m : 10,6m2)
Bedroom 2 (4,2m x 4,2m : 17,9m2)
Bedroom 3 (4,3m x 1,2m : 17,8m2)
Bedroom 4 (3,6m x 3,8m : 13,7m2)
Attic (8,5m x 26,5m : 226m2)
The staircase continues up to a vast attic covering the entire footprint of the property. Windows in the roof look out to the front of the property. Insulation and flooring cover the whole space.
GITES 1 & 2 (total of 43m2 each)
These smaller accommodation offerings are accessed from the front of the main property. Each has its own private garden space and comprises an open plan kitchen/lounge/diner on the ground floor, and on the first floor, a small double bedroom, a compact bedroom for children to share, and a modern shower room.
COURTYARD HOUSE
This part of the property has 3 bedrooms and a private courtyard garden.
Lounge (8,6m x 3,6m : 31m2)
One enters into an open entrance hall leading into a double height lounge. A partition made of the wooden cattle feeding holes with the old water bowls from a barn is a fun feature. A balcony on the top landing looks down into the room.
Kitchen (4,8m x 3,3m : 16,1m2)
Through from the lounge a well-equipped kitchen has space for a dining table and 6 chairs.
Bathroom (2,4m x 3,6m : 8,7m2), WC (2,1m x 0,9m : 1,9m2)
Situated on the ground floor, the bathroom has a bath, shower enclosure with rainfall and hand-held shower heads, and a sink mounted on a marble-topped cupboard unit. The separate WC is located next to the bathroom.
Bedrooms
Upstairs on the first floor, two double bedrooms both feature the original stonework of the property. A third children’s bedroom has two sets of bunk beds.
Bedroom 1 (14,7m2)
Bedroom 2 (15m2)
Bedroom 3 for children (12m2)
LAND
In addition to the large grassed area to the rear of the property, each area of the property has its own private outdoor area. Within the land, a 5m x 10m swimming pool is heated by a solar array mounted atop the shed roof in the owner’s private garden. The countryside beyond the boundary of the property is rolling, beautiful and unspoilt giving wonderful views all around.
------
Information about risks to which this property is exposed is available on the Géorisques website : https://www.georisques.gouv.fr
*Property details are for information only and have no contractual value. Leggett Immobilier cannot be held responsible for any inaccuracies that may occur.
**The currency conversion is for convenience of reference only.