Next webinar : How could the UK election impact your French plans?
REGISTER NOW
Next webinar : How could the UK election impact your French plans? - Register NOW
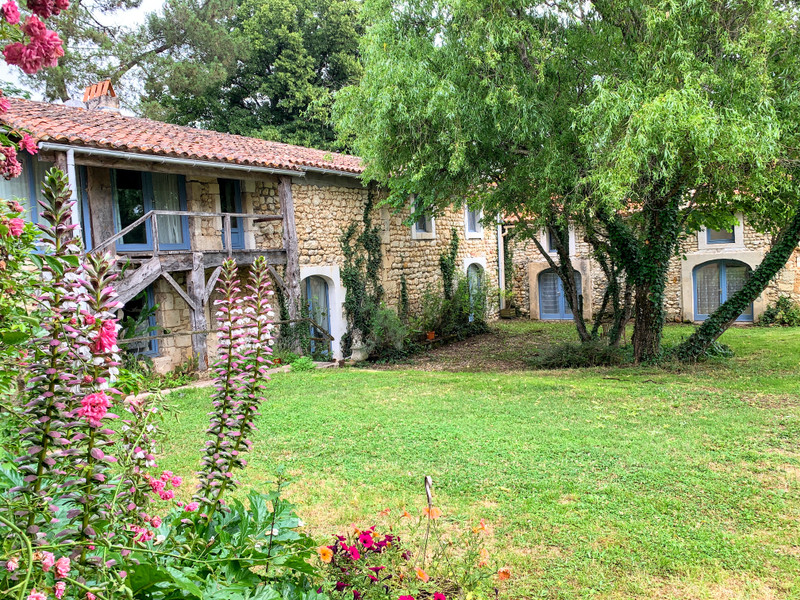
Ask anything ...

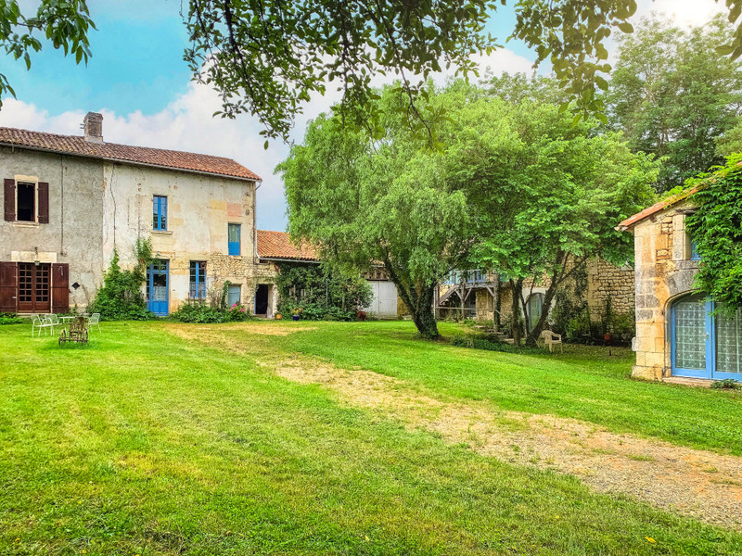
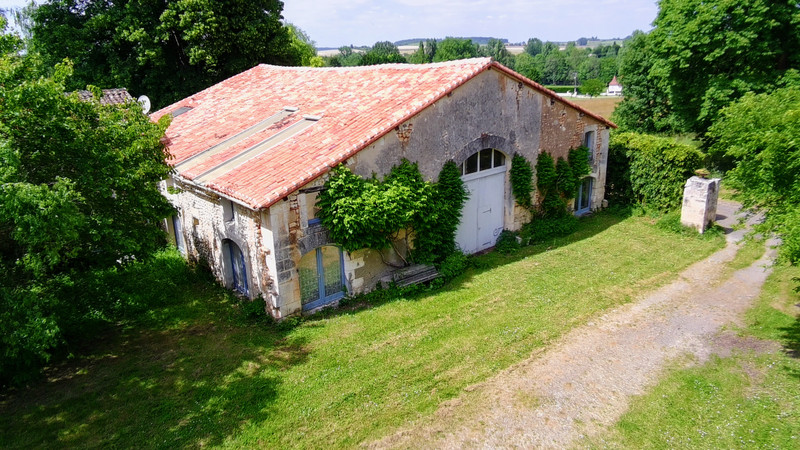
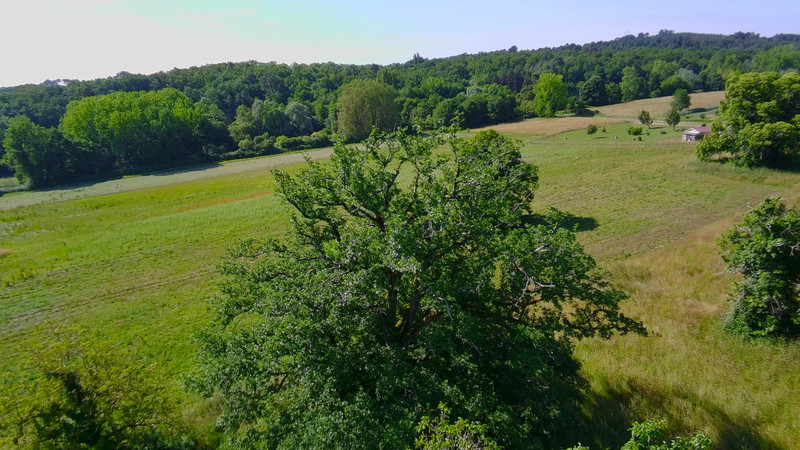
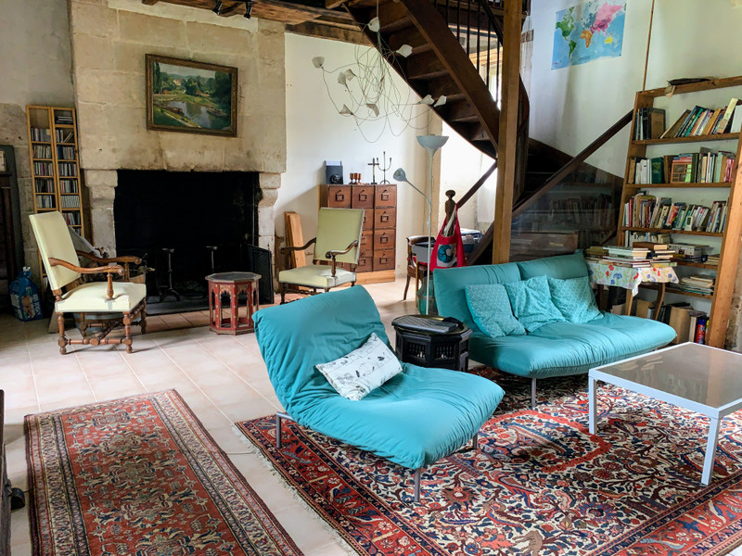
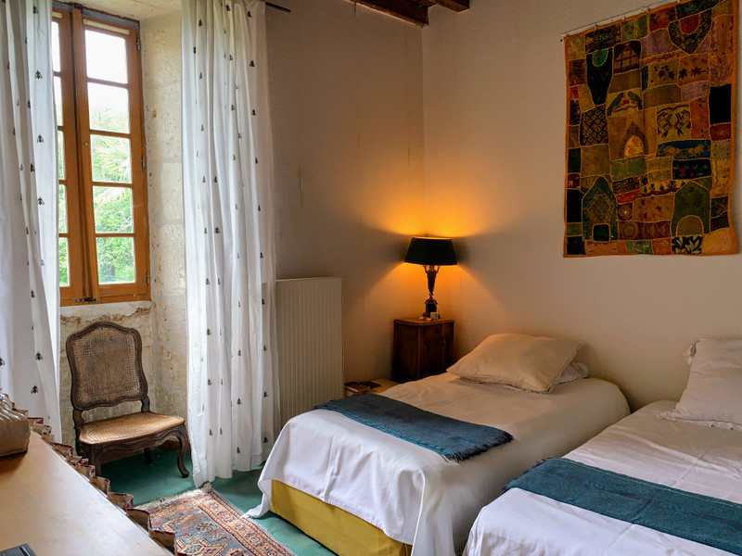
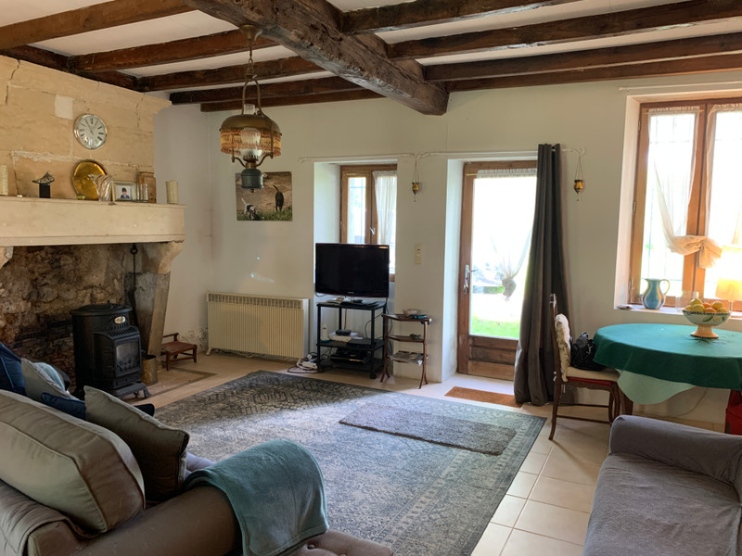
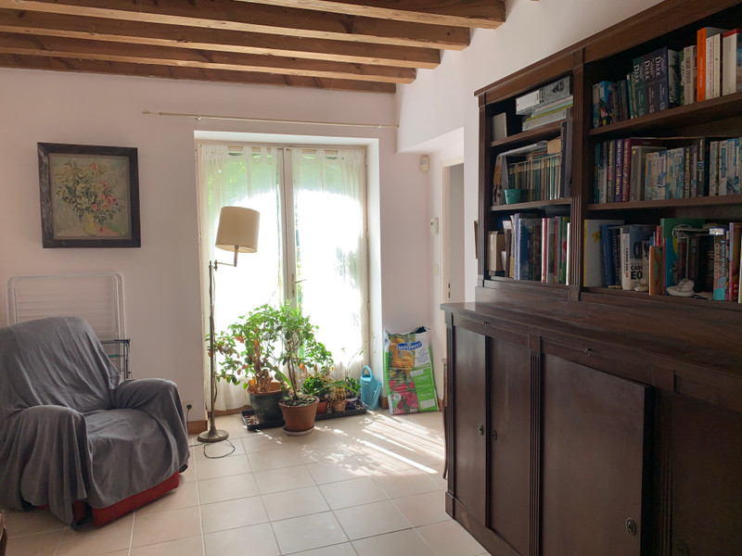
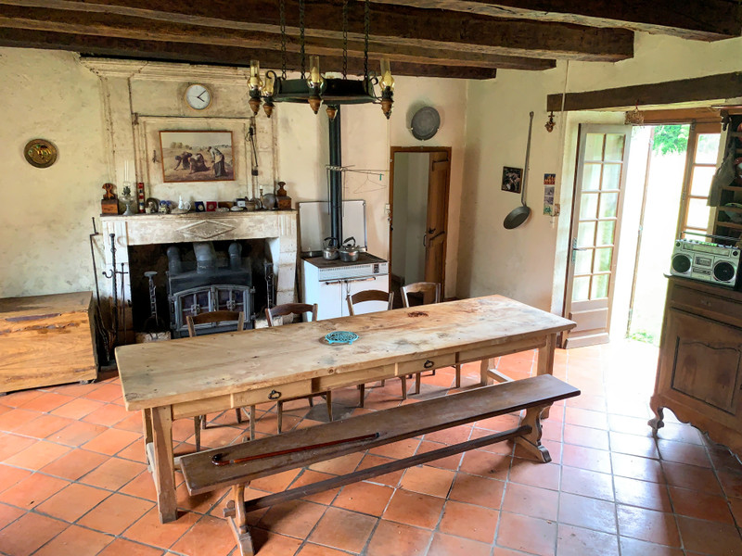
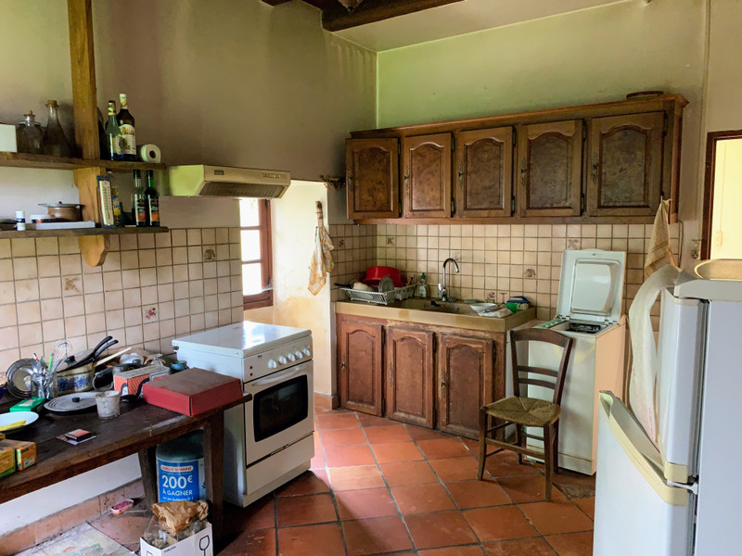
| Price |
€483 000
(HAI)**
**agency fees included : 5 % TTC to be paid by the buyer (€460 000 without fees) Reduction from €598,500 to €483,000 |
Ref | A29131SHH16 |
|---|---|---|---|
| Town |
CHALAIS |
Dept | Charente |
| Surface | 400 M2* | Plot Size | 68973 M2 |
| Bathroom | 5 | Bedrooms | 10 |
| Location |
|
Type |
|
| Features |
|
Condition |
|
| Share this property | Print description | ||
 Voir l'annonce en français
Voir l'annonce en français
|
|||
The property extends over almost 7 hectares of flat land (17 acres) in a beautiful rolling village in the South Charente. Great potential if you have a country lifestyle with plans for gîtes, chambres d'hôtes, horse breeding, artists' studios and residences, or setting up a small business,
Chalais is 6 km away. There are shops, supermarkets, a media library, doctors, and a chemist, public swimming pool, schools (collège, primary and nursery schools), restaurants, and tennis courts.
The market takes place every Monday morning.
Beautiful château des Princes de Tayllerand Périgord,
Railway station linking Bordeaux and Angoulême (to Paris by LGV in 1h45).
By car: 1 hour from Bordeaux and 40 minutes from Angouleme.
For pilots, the airfield is 3 km away.
Nearby: Pillac golf course, Aubeterre sue Dronne (listed as one of France's most beautiful villages)
Royan and its seaside, 1 hour's drive away.
Plenty of listed heritage to discover in the surrounding area.
Read more ...
HOUSE 1
dates from the 17th/18th century: walls one metre thick, ceiling height 3.30 m.
Divided into 2 parts (part 1 and part 2), all you have to do is open the 2 doors (ground floor and first floor) to return to the original configuration.
Part 1
Roof redone in 2023 over the entire part.
Underfloor heating by heat pump, tiled floor, fibre optics available, double glazing.
LOUNGE (39m²) with beautiful stone fireplace. Access to part 2 (to be reopened). Staircase to first floor.
DINING ROOM (19m²) with doors to rear terrace and courtyard.
KITCHEN (8.4m²)
BACK KITCHEN (9.2m²)
Small corridor leading to the BATHROOM and WC.
Attached barn
First floor
LANDING (15m²) with fireplace (working) with 2 BEDROOMS (9m²) and (11.5m²). Access to Part 2.
Part 2
This part is habitable but would benefit from renovation. Many original features.
ENTRANCE HALL (3.5m²), W.C. with washbasin
LIVING/DINING ROOM (39m²)
KITCHEN (14.2m²)
First floor
BEDROOM 1 (12.6m²) with original parquet flooring
BEDROOM 2 (15.9m²)
BEDROOM 3 (9.3m²)
BATHROOM (5.6m²) with bath, washbasin and W.C.
---------------------------------
HOUSE 2
LIVING ROOM (27.8m²) with stone fireplace
KITCHEN (9.5m²)
BACK KITCHEN (8.1m²)
HALL
BEDROOM/ OFFICE (15.6m²)
BATHROOM (12.3m²) with washbasin, shower and cupboard.
W.C.
First floor
LANDING (8m²) with WC
BATHROOM (8.9m²) with bath and washbasin
BEDROOM (17m²) with interior access
+ 2 Rooms offering great flexibility of use: 28m², 27 m² also with access via the outside staircase.
---------------------------------
HOUSE 3 that needs some work depending on requirements. It would be ideal for an artist's studio, for example.
Roof redone in 2023 for house 3 and barns.
Tiled floor and arched patio doors.
ROOM (22.3m²) door to driveway and courtyard.
ROOM (11.7m²) door to courtyard (currently kitchen).
ROOM (24.4m²) doors to courtyard and large barn.
First floor
ROOM (19m²) with SHOWER ROOM and W.C.
BARN, roof redone in 2023, concrete floor of 176 m2 divided into 3 sections (92m², 51m², 33 m²) and access from the driveway and courtyard.
Possibility to fit a lorry.
PARKING.
LAND The property is surrounded by 68973m² of land.
------
Information about risks to which this property is exposed is available on the Géorisques website : https://www.georisques.gouv.fr
*Property details are for information only and have no contractual value. Leggett Immobilier cannot be held responsible for any inaccuracies that may occur.
**The currency conversion is for convenience of reference only.