Register to attend or catch up on our 'Buying in France' webinars -
REGISTER
Register to attend or catch up on our
'Buying in France' webinars
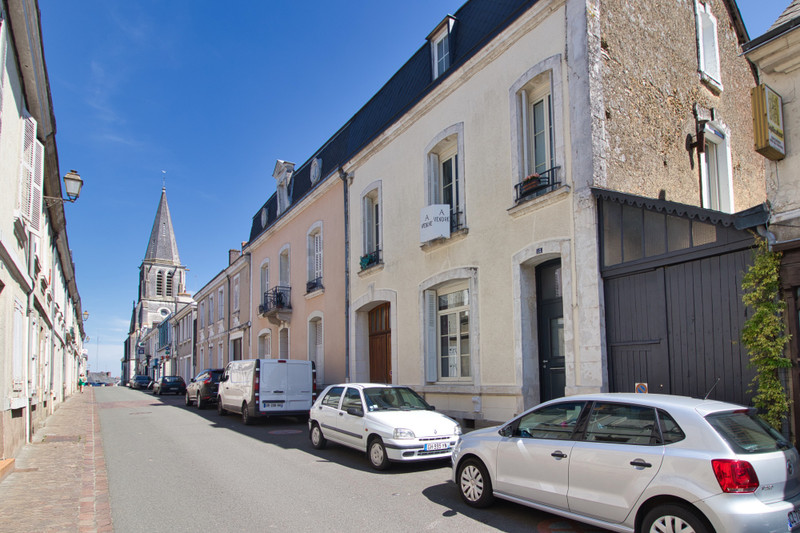
Ask anything ...

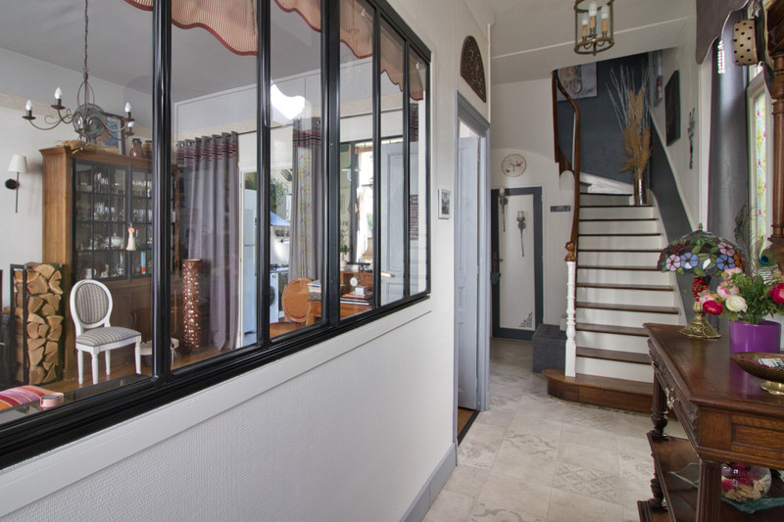
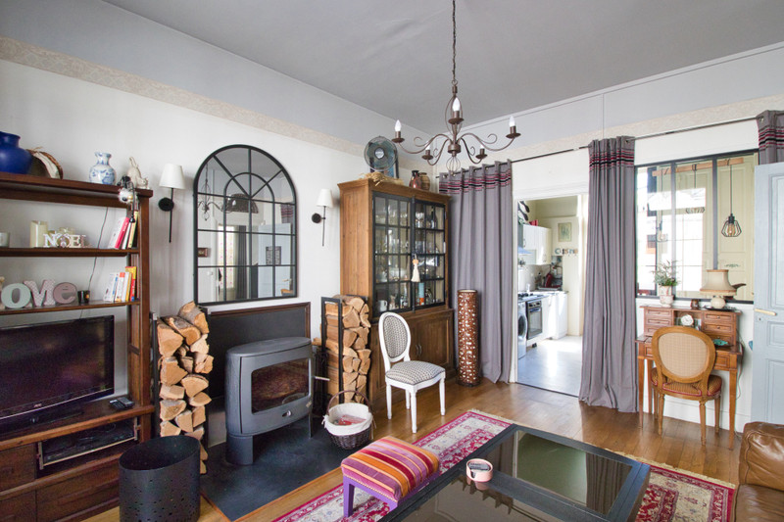
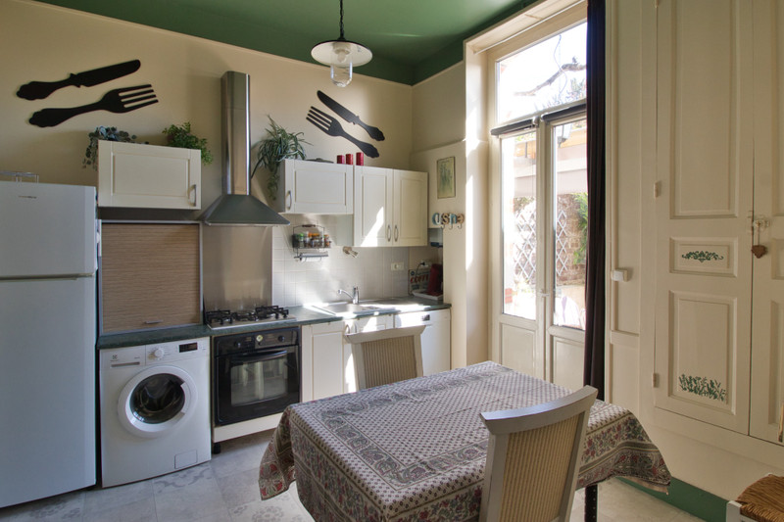
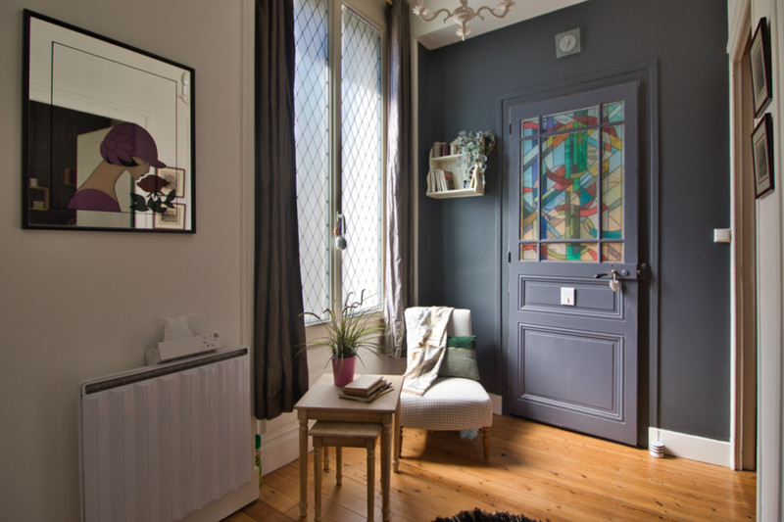
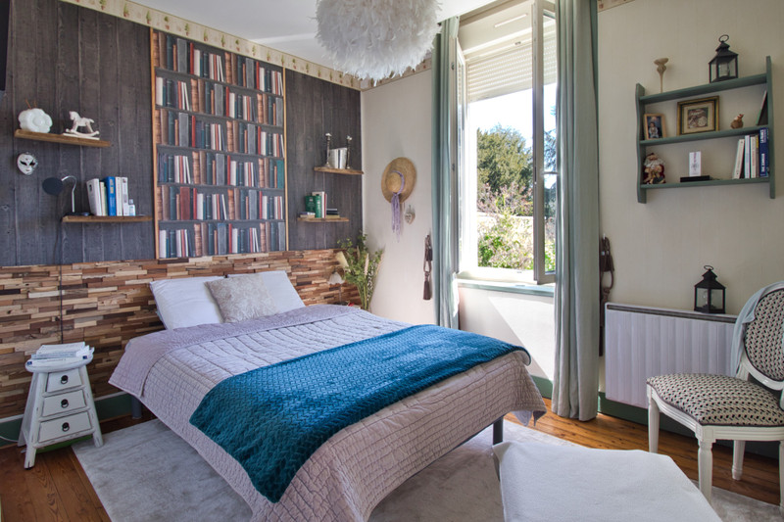
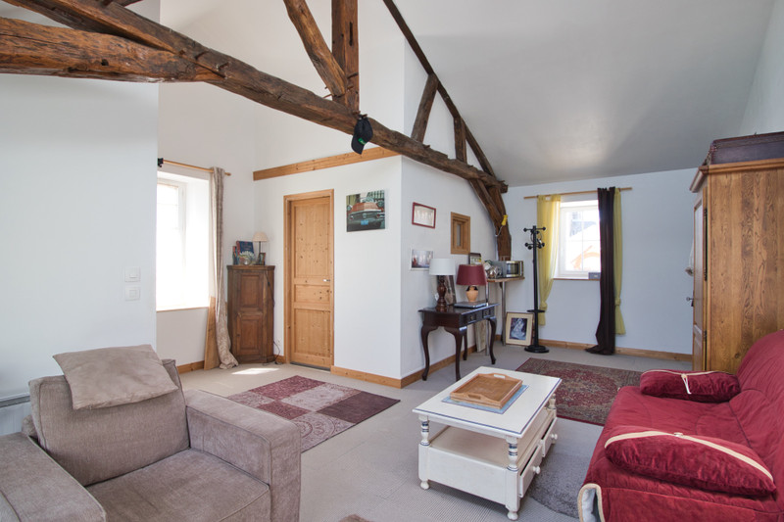
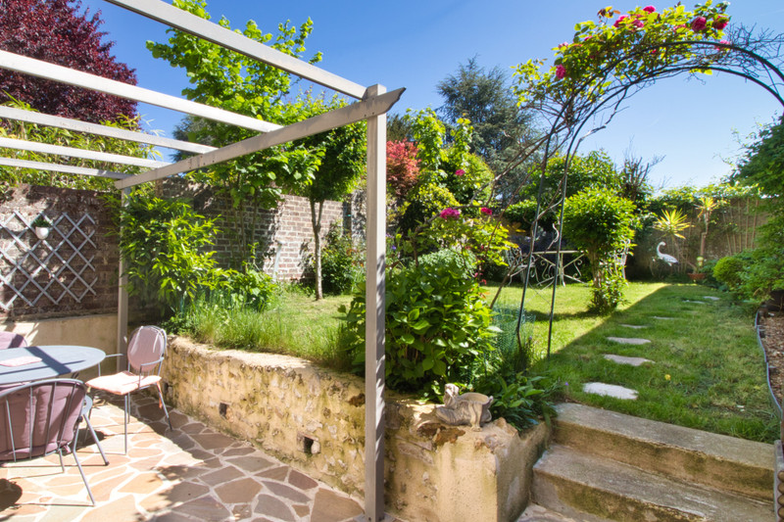
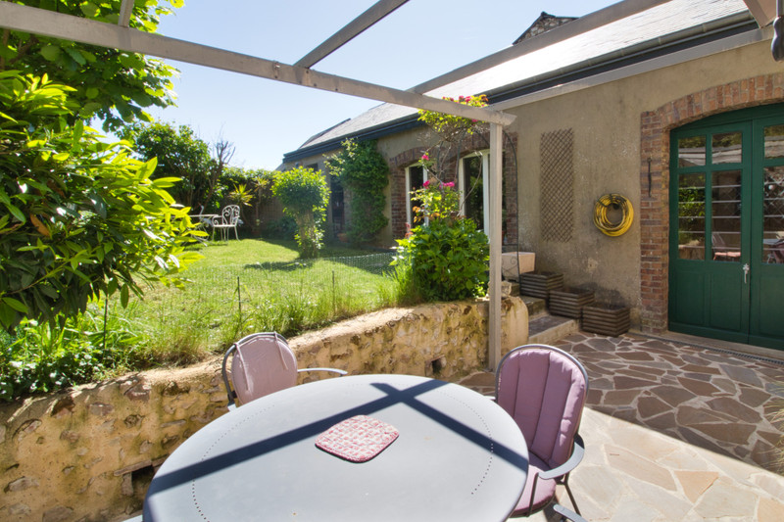
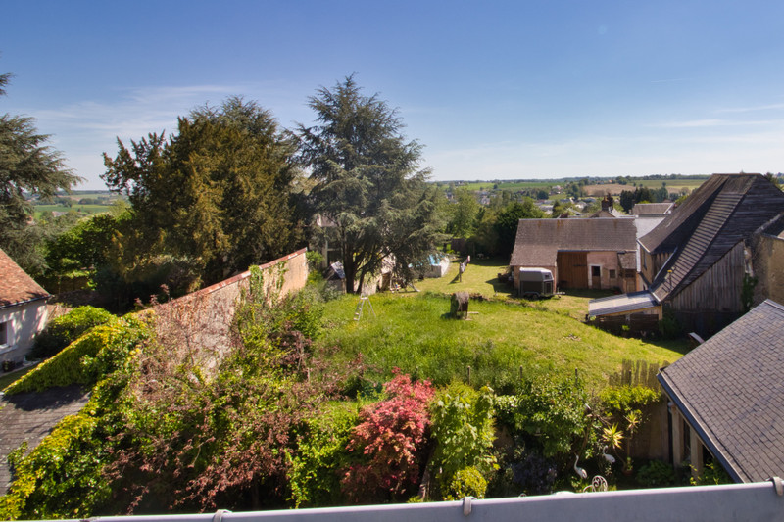
| Price |
€235 400
(HAI)**
**agency fees included : 7 % TTC to be paid by the buyer (€220 000 without fees) |
Ref | A29219ELE72 |
|---|---|---|---|
| Town |
LE GRAND-LUCÉ |
Dept | Sarthe |
| Surface | 152 M2* | Plot Size | 213 M2 |
| Bathroom | 2 | Bedrooms | 4 |
| Location |
|
Type |
|
| Features |
|
Condition |
|
| Share this property | Print description | ||
 Voir l'annonce en français
Voir l'annonce en français
|
|||
If you are looking for a fully renovated character property, in the centre of a beautiful château village, then this one is for you!
This 4-bed townhouse is packed with original features, with large windows and lovely high ceilings giving a light, airy feeling. Clever installation of internal windows in the entrance hall and kitchen open up the view into the pretty back garden.
Le Grand Lucé is a rather upmarket village, boasting the exclusive Hotel Château du Grand-Lucé with its haute cuisine restaurant offering 'an elevated farm-to-table dining experience'.
It is set in lovely countryside just 25 minutes from Le Mans, with its fast trains to Paris, and within a couple of hours' drive from Paris, and in the famous Loire Valley Côteaux du Loir and Jasnières region. 217 km to Caen ferry port, 59 km to Tours airport with year-round Ryanair flights from Stansted.
The perfect location to fully enjoy the French lifestyle to the full, as a permanent or a holiday home. Read more ...
Dating from the late 19th century, this property has been tastefully renovated to offer traditional character combined with the comforts of modern living. The slate roof is well maintained, the windows offer high quality heat and sound insulation, the electric radiators complement the wood stove for heating. Electric shutters provide that extra touch of convenience. And of course there is fibre broadband and mains drains.
GROUND FLOOR
Up 3 steps, the front door opens into the hallway (8 m2), with internal windows to the sitting room on the left, and the lovely wooden staircase straight ahead. There are double glazed doors on the right, letting in more light and accessing the garage.
The sitting room (20 m2) has pleasing proportions, with a lovely polished wood flooring, and the wood burner. It opens straight into the kitchen, with the terrace and garden beyond.
The kitchen/dining room (12 m2) comes furnished, and includes a fitted wall-to-ceiling built-in cupbard.
At the end of the hallway, beneath the stairs, is a WC.
FIRST FLOOR - wooden floorboards throughout
Off the landing (6 m2) there is
- the shower room (5 m2), with double basin, shower and WC
- bedroom 1 (13 m2) with connecting door to the shower room, and also to a dressing room/study (10 m2)
- bedroom 2 (12 m2) overlooking the garden and with far-reaching views of the surrounding countryside
- bedroom 3 (10 m2) overlooking the neighbour's garden
- door to staircase leading to loft room
SECOND FLOOR (carpeted throughout, about 60 m2
Amazing space, with open area with high, beamed ceiling, and separate bathroom, dressing room and bedroom.
OUTSIDE
The kitchen opens onto a pretty sunken terrace, with a bijou walled garden. It is a beautifully oasis of peace and privacy.
OUTBUILDINGS
The garage (24 m2) is situated in the lean-to to the right of the property, through large wooden doors. It is important to note that the arched doors on the left of the front of the house actually belong to the neighbours, and leads to their garden.
One can access the house directly from the garage. At the back of the garage is a door leading to 2 further rooms (10 m2 and 15 m2), one with large glazed doors opening ont the terrace. They are currently used as a craft room and storage, but could be converted to further living space subject to planning.
At the far end is a garden shed (9 m2), accessed from the garden.
------
Information about risks to which this property is exposed is available on the Géorisques website : https://www.georisques.gouv.fr
*Property details are for information only and have no contractual value. Leggett Immobilier cannot be held responsible for any inaccuracies that may occur.
**The currency conversion is for convenience of reference only.