Next webinar : How could the UK election impact your French plans?
REGISTER NOW
Next webinar : How could the UK election impact your French plans? - Register NOW
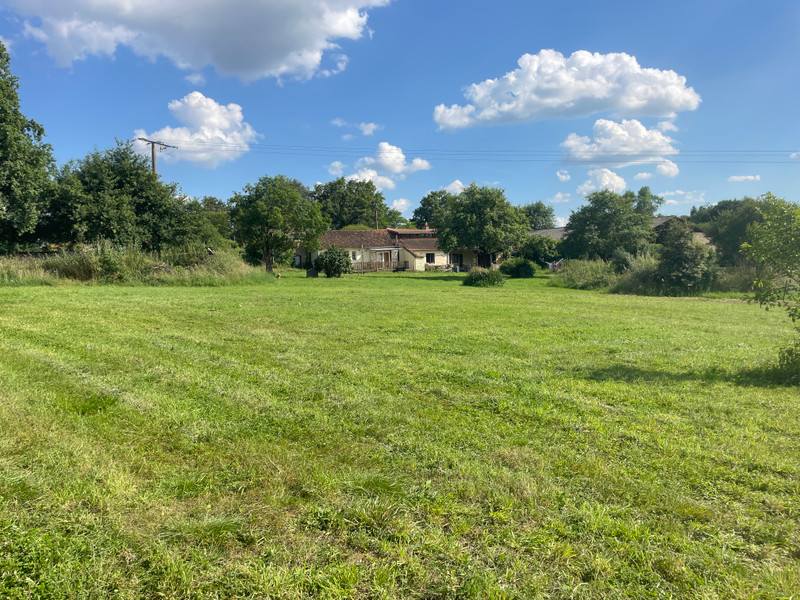

Ask anything ...

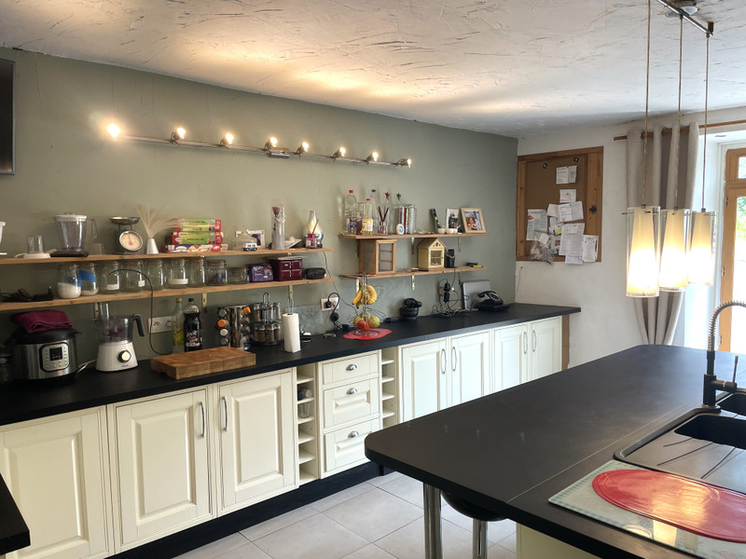
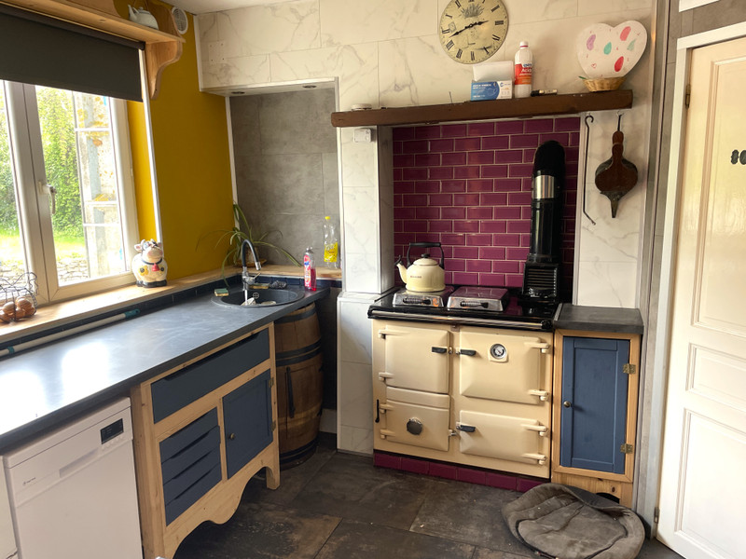
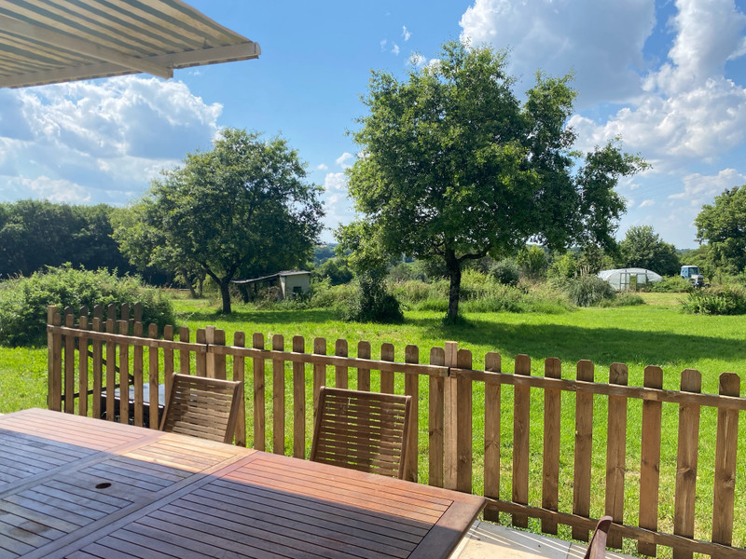
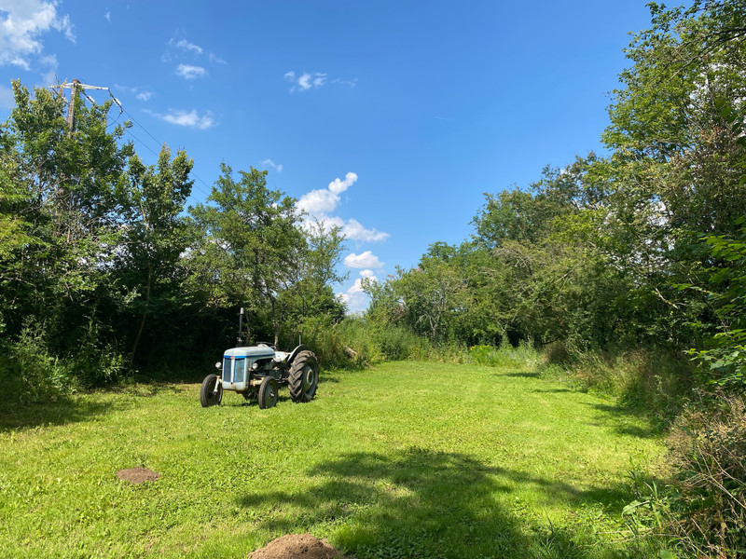
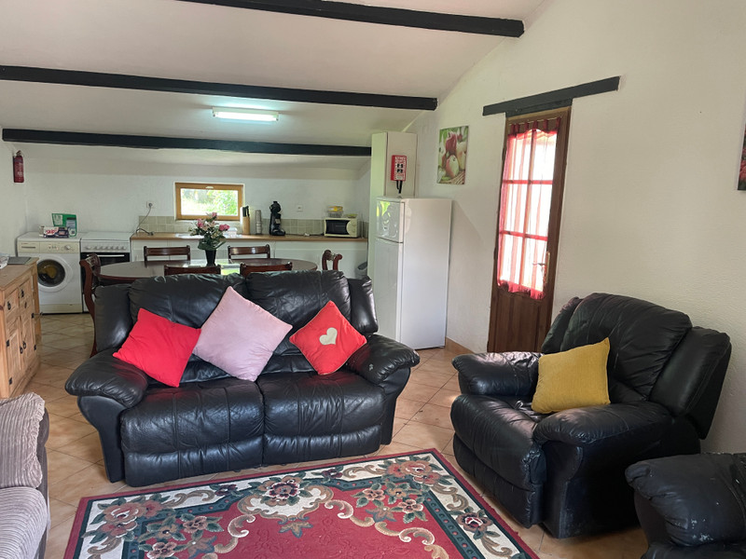
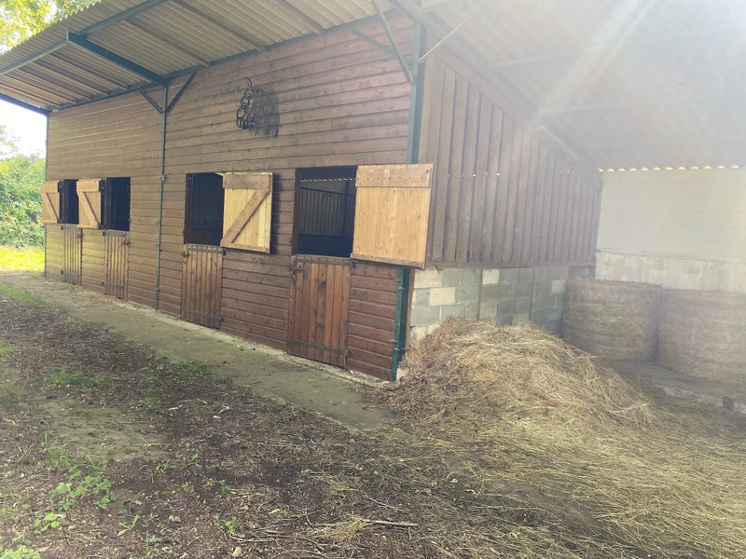
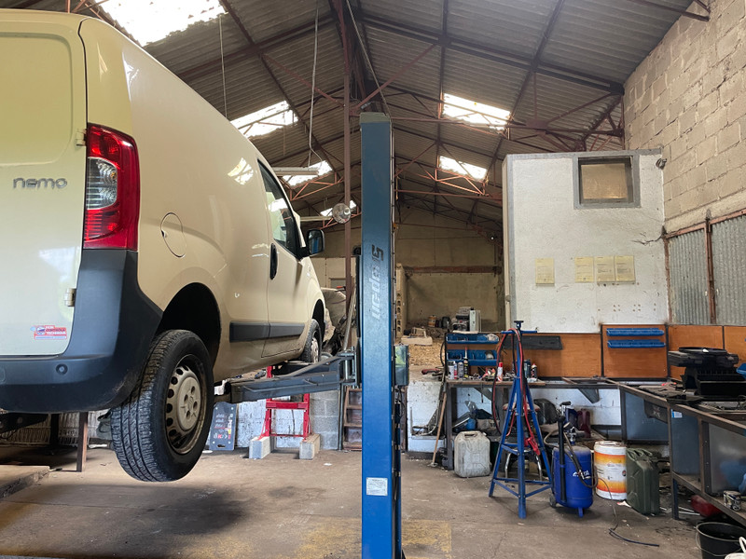
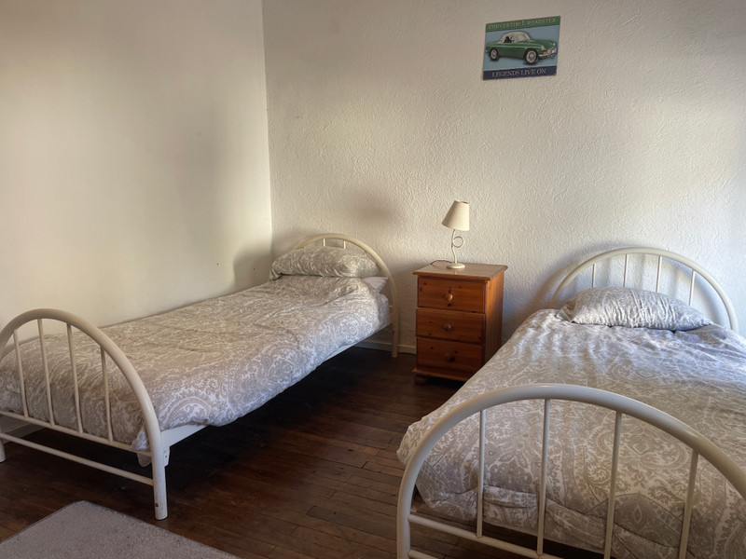
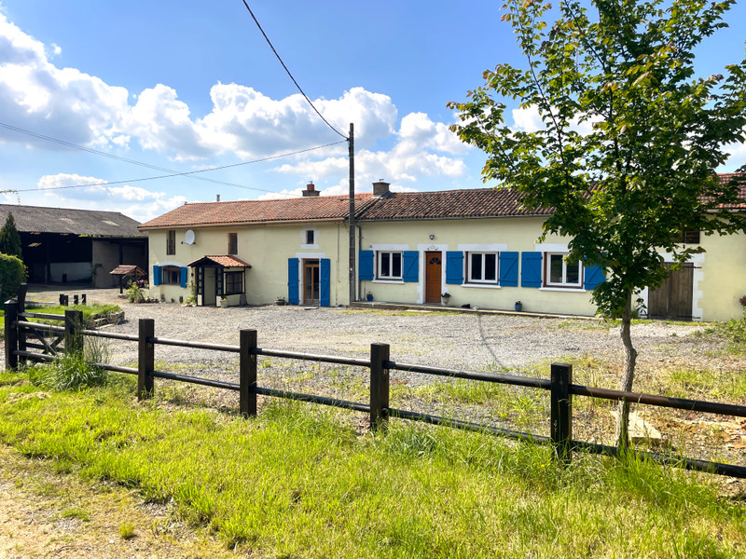
| Price |
€350 000
(HAI)**
**agency fees included : 6 % TTC to be paid by the buyer (€330 189 without fees) Reduction from €371,000 to €350,000 |
Ref | A29392DD86 |
|---|---|---|---|
| Town |
LE VIGEANT |
Dept | Vienne |
| Surface | 223.36 M2* | Plot Size | 33330 M2 |
| Bathroom | 5 | Bedrooms | 8 |
| Location |
|
Type |
|
| Features |
|
Condition |
|
| Share this property | Print description | ||
 Voir l'annonce en français
| More Leggett Exclusive Properties >>
Voir l'annonce en français
| More Leggett Exclusive Properties >>
|
|||
This unique property really needs to be seen to be fully appreciated. Three houses, set within 3,3 hectares of pastureland, gardens and woodland. There is huge scope for running your own business – either as gîtes (holiday cottages) and a working garage as the current owners have done, or something equestrian; the limits really are boundless here. With the Val de Vienne car racing circuit just 5km away, the current owners have been able to advertise the gîte to race-goers with success, as well as benefiting from summer occupancy by holiday makers. Read more ...
At the end of a small lane, this property benefits from complete privacy. As you approach, the stable block of three stables is to your left, and a small parcel of land to the right which had been used as an allotment by previous owners. The property is entered through wooden gates at every entry point, and opens into a gravelled courtyard, with a pretty pond and traditional blue shutters.
Two of the houses offered here have been lived in full time by the current owners and benefit from cosy touches, such as Rayburn Duel Fuel Heat Ranger Stoves.
The first house is spread over two floors, with a large, recently installed, fully equipped kitchen (approximately 23m²) comprising a gorgeous Green Rayburn Heat Ranger (which also heats a towel rail and one other radiator upstairs), induction hob, electric oven and centre island incorporating the sink. To the rear is a utility room (approximately 12 m²) with ample storage, washer and dryer, 1½ butler sink and glazed door leading to the terrace and garden. The dining room (approximately 16 m²), with its gorgeous exposed beams (which are throughout this property) doubles as an entrance hall and leads to the lounge and shower room which has a corner shower unit, basin and WC. The lounge (approximately 26 m²) benefits from a huge wood burner, French doors to the terrace and garden and a spiral staircase leading to the upstairs.
Upstairs you arrive directly into the first bedroom (approximately 26,5 m²) which is a bright room with windows to two sides. There is a step up to the landing, which leads to the family bathroom (approximately 10,5 m²) with a shower over bath, basin and heated towel rail (heated by the Rayburn), there is a separate WC. The landing leads to a further set of steps up to the second bedroom (approximately 16,5 m²) with dormer windows that offer stunning views over the land and a separate dressing room area.
The second house is spread over one floor, has three bedrooms, bright lounge, and a charming, cosy kitchen with a cream Rayburn Heat Ranger (which heats three radiators in the house), a built in pantry and a lovely barrel under the sink. You enter the house directly into the fitted kitchen (approximately 14 m²), which benefits also from an induction hob and electric oven, under counter fridge and half capacity dishwasher, as well as custom built units offering plenty of storage. There is a breakfast bar seating area with space for 4 people to sit comfortably. You pass through an archway from kitchen into the bright lounge (approximately 16,6m²) with its large French doors leading to the fenced terrace and steps leading down to the garden below. The hallway leads from the kitchen to the family bathroom and bedrooms. The master suite, with its ensuite bathroom and dressing room, two double bedrooms and family bathroom.
Further to these two houses, accessible through its own private entrance is a one up one down, self-contained space, with electricity and water supply, staircase to the upstairs with built in storage. This part of the renovation has been started, but work will be needed to make it habitable.
To the opposite side of the courtyard sits the 3 bedroomed, single storey gîte, with its hidden, private garden and parking area to the rear. As you enter this lovely, characterful house, you are met with an open plan kitchen, dining, lounge area (approximately 32 m²) which is perfect for a large family. The lounge has the benefit of a wood burner in the corner. This leads to a hallway where you will find two twin bedrooms (approximately 14 m² and 15 m² respectively), a master bedroom (approximately 13,5 m²) and wet room (approximately 8 m²) with shower, WC and basin.
There are approximately 918 m² of outbuildings – much of that was the old piggery, with its bays that would lend themselves well to housing animals once again (say as kennels or cattery). There is a two-post car lift and workshop benches that were installed by the current owner, so the option to run your own garage, or just tinker about with your own cars! At the far end of the piggery, there is an open area that has been used as a metal forge, but could be adapted to be used as a artist studio as there are work benches already installed.
The property is surrounded by its own land, part of which is woodland, part paddock, there are gardens, an orchard and a 60ft polytunnel, so you really can live the Good Life!
To the far side of the courtyard is the remains of an old barn, which the current owners had planned to install a walled garden and swimming pool. (The property already benefits from having an in ground swimming pool on the cadastre.)
For those who are outdoorsy, the property is situated upon the Chêne Tremblant, a 7km walking circuit that encompasses the village. Plenty of opportunities to get out and see the stunning view of the Viaduct at L’Isle Jourdain, and benefit from the many local activities in an area that has seen a vast investment in tourism by the commune in recent years.
------
Information about risks to which this property is exposed is available on the Géorisques website : https://www.georisques.gouv.fr
*Property details are for information only and have no contractual value. Leggett Immobilier cannot be held responsible for any inaccuracies that may occur.
**The currency conversion is for convenience of reference only.