Next webinar : How could the UK election impact your French plans?
REGISTER NOW
Next webinar : How could the UK election impact your French plans? - Register NOW
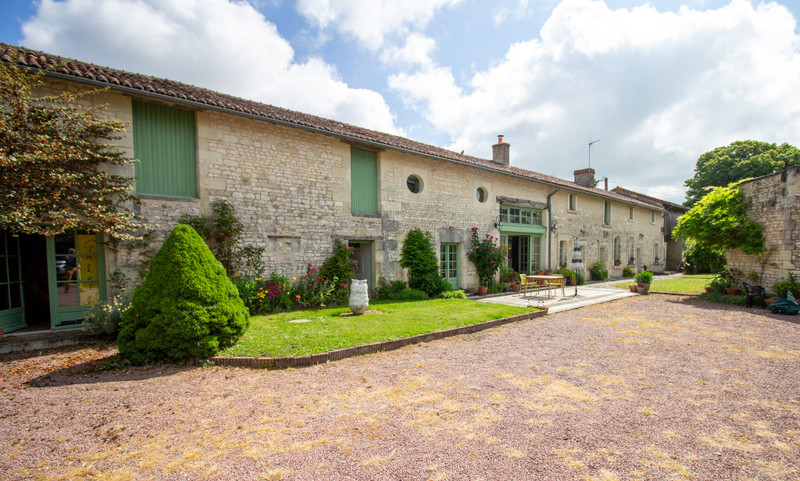

Ask anything ...

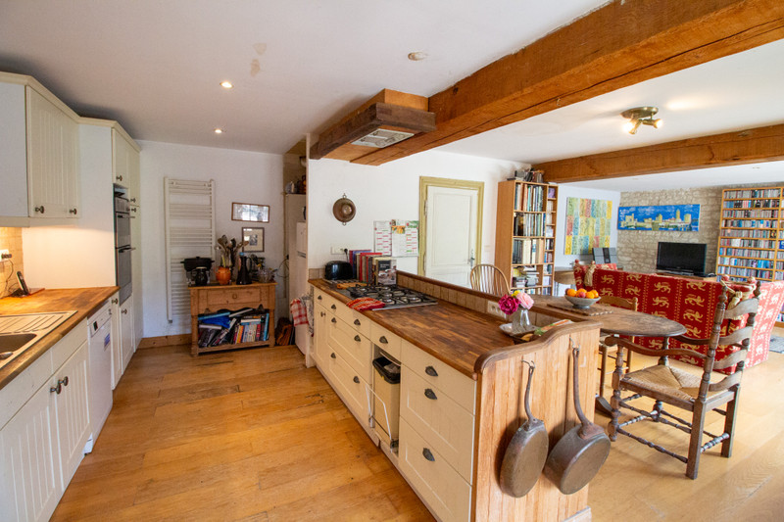
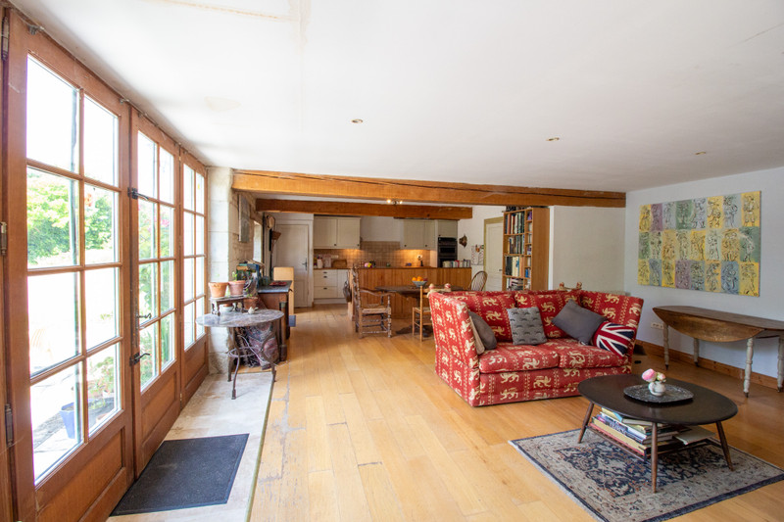
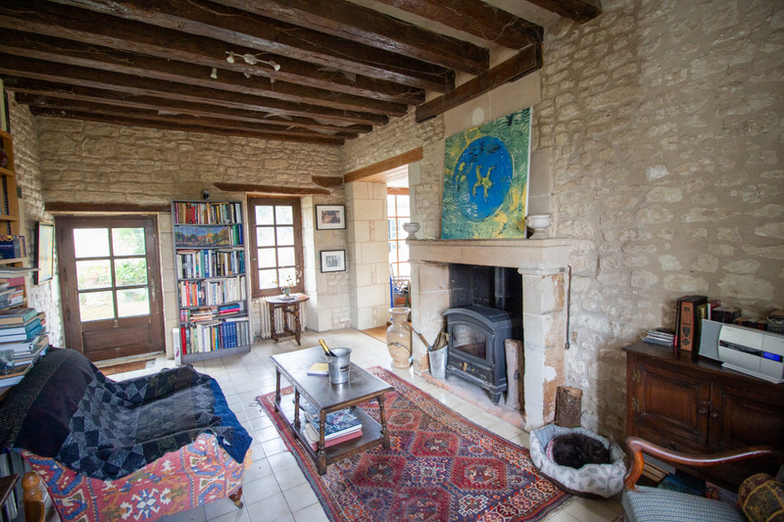
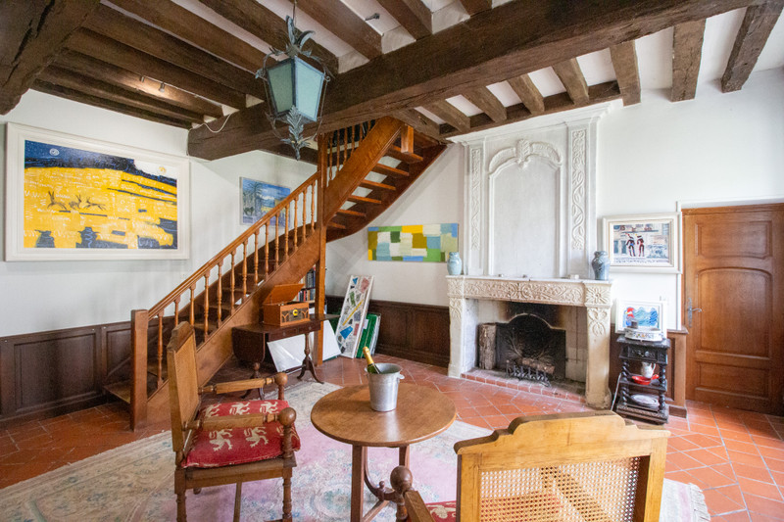
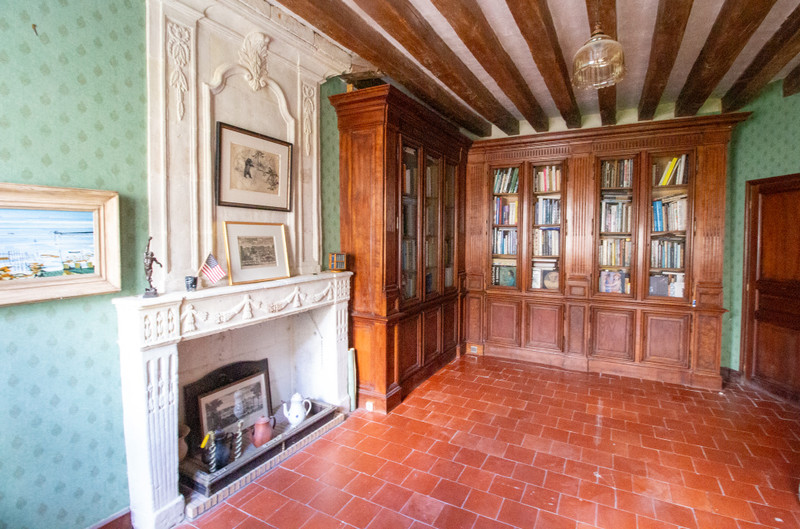
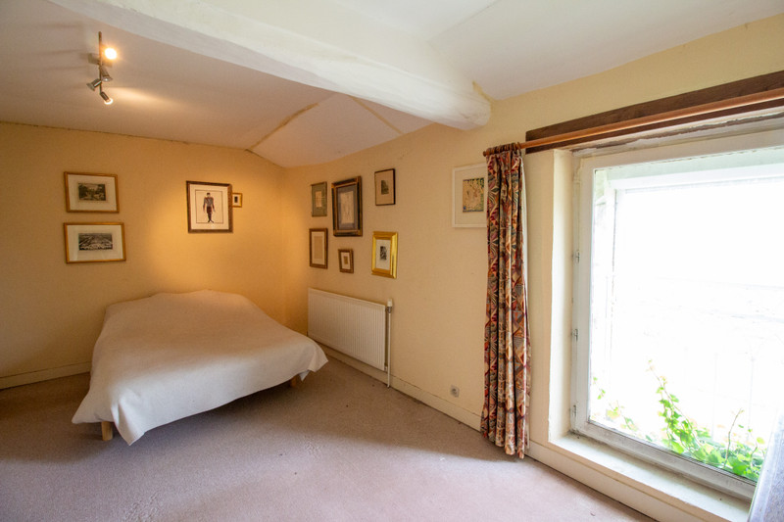
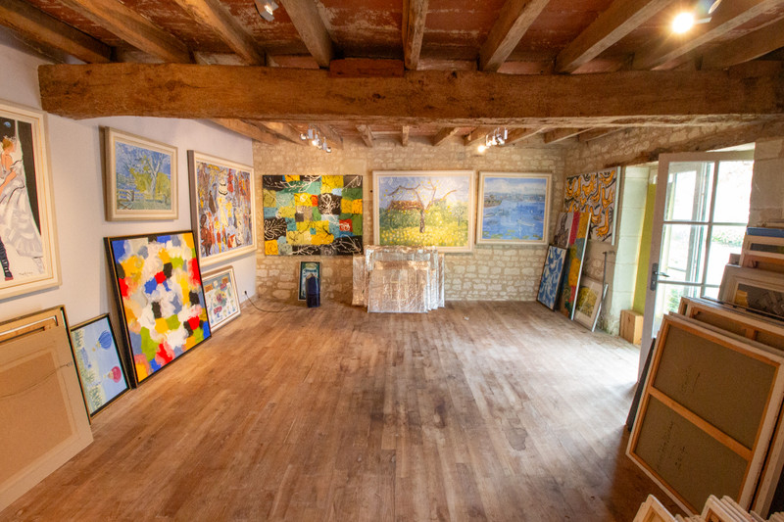
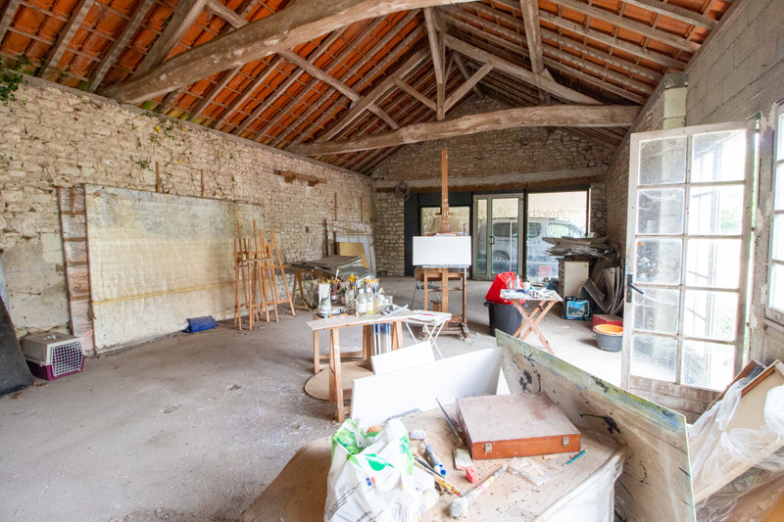
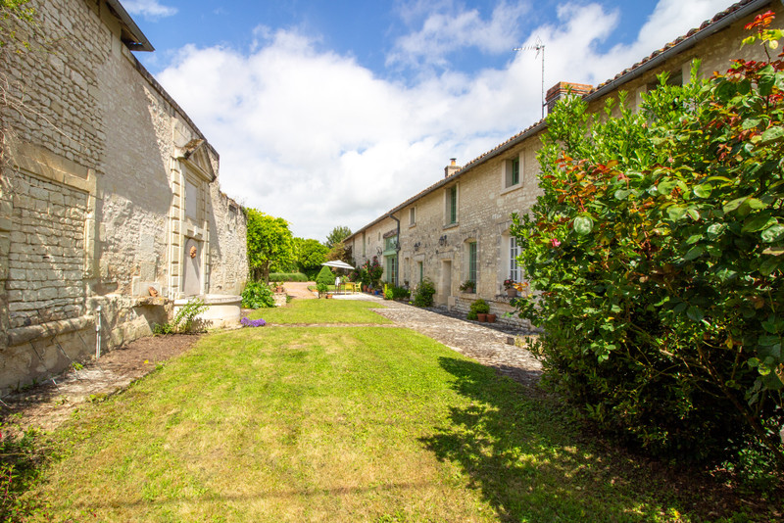
| Price |
€408 100
(HAI)**
**agency fees included : 6 % TTC to be paid by the buyer (€385 000 without fees) |
Ref | A30021AKB86 |
|---|---|---|---|
| Town |
LA ROCHE-RIGAULT |
Dept | Vienne |
| Surface | 0 M2* | Plot Size | 1360 M2 |
| Bathroom | 4 | Bedrooms | 4 |
| Location |
|
Type |
|
| Features | Condition |
|
|
| Share this property | Print description | ||
 Voir l'annonce en français
| More Leggett Exclusive Properties >>
Voir l'annonce en français
| More Leggett Exclusive Properties >>
|
|||
Situated in a quiet hamlet, this lovely longère, currently an artists' residence, offers ample living and creative work space and presents a wonderful opportunity for someone looking for a peaceful environment for themselves or to develop a business or use as a family home. Read more ...
Entering through automatic gates into the large, gravelled courtyard, you cross the attractive stone-laid terrace which fronts the entire house and enter the open plan fitted kitchen / dining room (52m2). This is a large and lovely social space flooded with light from the substantial double-glazed patio doors. Off this room is a WC. To the right, there is a cosy snug (20m2) with wood burner and wood beamed ceiling. Original limestone walls are a delightful feature of these areas. Next to the snug is the beamed hall/living room (29m2) which has a beautiful 18th century carved stone fireplace and a handsome wide staircase to the first floor. The library (22m2) with handcrafted fitted period style bookcases and beamed ceiling, has a second period carved stone fireplace. Both fireplaces are functional. All the rooms have doors and windows onto the courtyard. In one corner of the library, a door leads to a bathroom (8m2) with shower, sink and WC with storage cupboards. The room next to the library (10m2) can be used as an office or additional fifth bedroom. The final room is the laundry/boiler room (7m2). A door from this room leads into the hangar, which houses the double heat pump and has storage space for gardening equipment. Above this area is a further attic which can be converted into a storage or living area.
Taking the staircase from the living room to the first floor, the large mezzanine (55m2) is currently used as an art studio. Off a corridor (6m2) to the left, are two bedrooms (16m2 & 11m2), the smaller with a built-in wardrobe. There is also a bathroom (6m2) with bath, sink and WC and cupboard. To the right of the mezzanine, down a couple of steps is a landing (12m2) off of which is a bedroom (14m2) with en-suite bathroom (10m2) with bath, sink, WC and cupboard and another bedroom (16m2) with cupboard and en-suite shower room (5m2) with shower, sink and WC. A cellar runs below the property.
Attached to the house, in the building to the left of the kitchen, two former stables (26m2 & 34m2) have been converted into use as art gallery exhibition spaces with professional lighting and new parquet or tiled flooring. There is attic space (60m2) above both galleries which could be converted into additional living space.
The outbuilding, opposite the house, has a garage (35m2) and barn (73m2) with a concrete floor and recent roof, which is well lit and is currently used as an art studio by an established British artist. It is also very suitable for use as a workshop or for storage.
The courtyard runs between the house and the barn and garage, with room to park 3/4 cars. The attractive stone-laid patio terrace which runs the length of the house is perfect for alfresco dining and entertaining. The wall opposite the house has a beautiful carved stone fountain with large stone basin, and next to this is the old stone well from which water can be drawn for garden watering.
The garden, which is in two parts, is mostly laid to lawn with flower beds. The swimming pool is located to the right of the property and has a pool cabin which houses the pool pump and other related equipment. Closer to the house, there is also a hidden and protected, sunny vegetable patch.
La Roche Rigault is 4km away and has a good restaurant. The nearby town of Loudun (8km) has supermarkets, shops and services, schools, a hospital, sports facilities including a superb new swimming pool, and a twice-weekly market. The sophisticated and beautiful historic town and park of Richelieu are 15 minutes' drive away. The equally historic mediaeval town of Chinon, is 20 mins away. The grand châteaux of the Loire are all within easy driving distance. The area is easily accessible with flights from the UK to Tours and Poitiers airports and a TGV line direct to Paris from Tours (52 minutes), Poitiers and Chatellerault. The ferry port at Caen is a three-hour drive, and Calais is six hours by autoroute.
------
Information about risks to which this property is exposed is available on the Géorisques website : https://www.georisques.gouv.fr
*Property details are for information only and have no contractual value. Leggett Immobilier cannot be held responsible for any inaccuracies that may occur.
**The currency conversion is for convenience of reference only.