Next webinar : How could the UK election impact your French plans?
REGISTER NOW
Next webinar : How could the UK election impact your French plans? - Register NOW
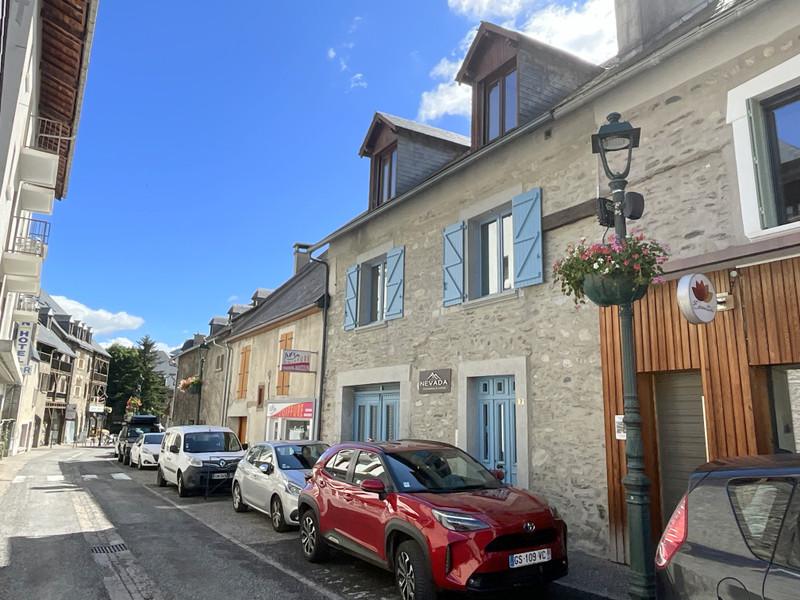

Ask anything ...

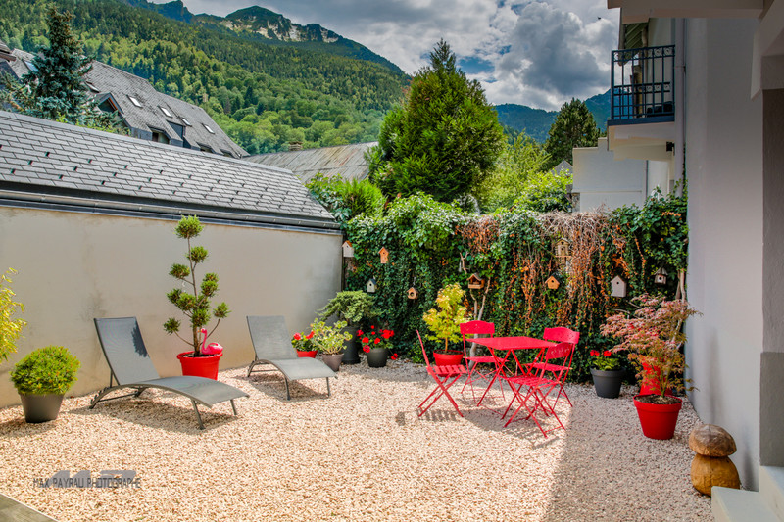
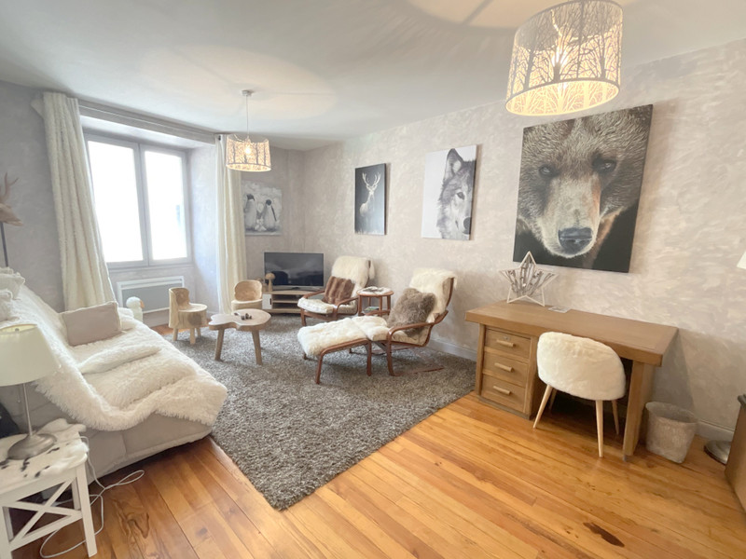
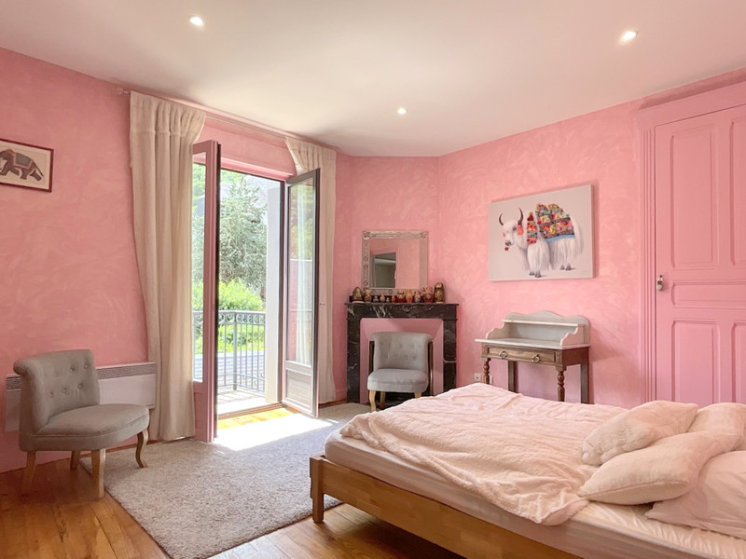
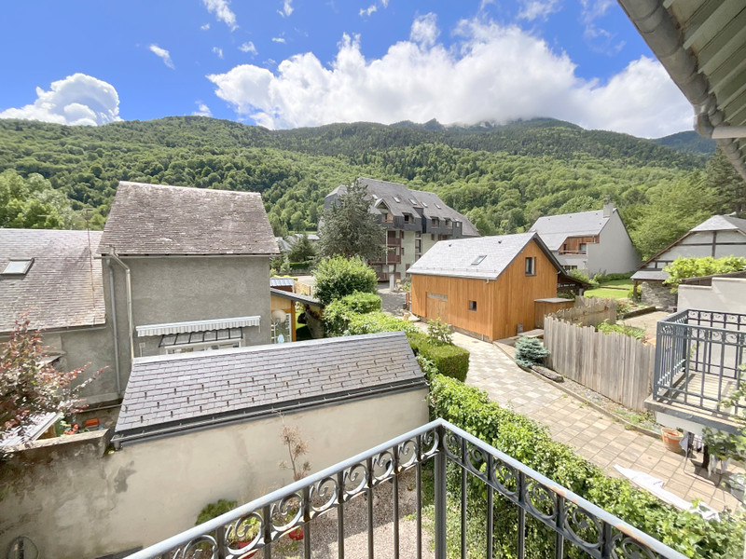
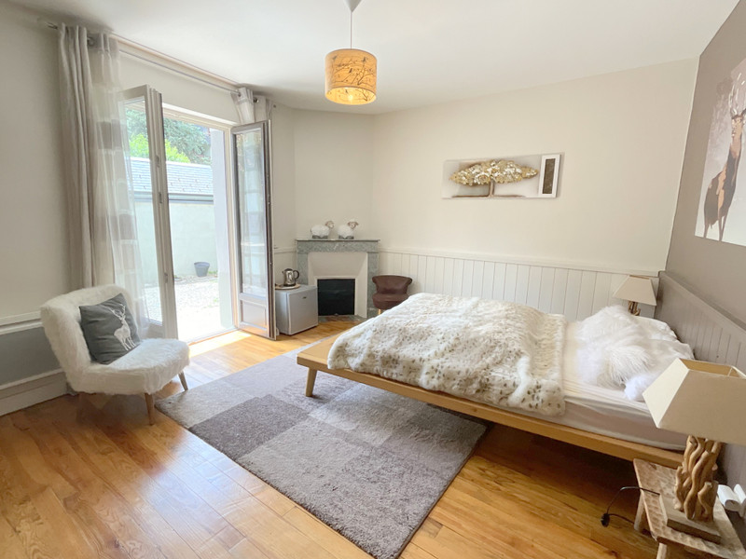
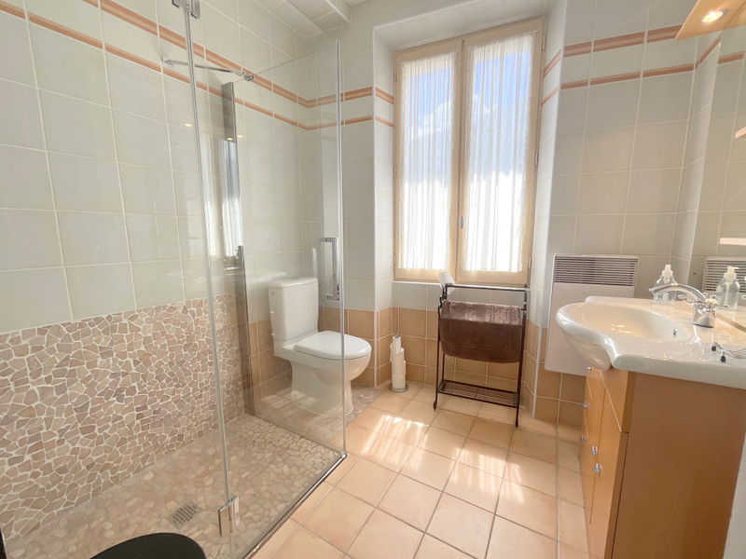
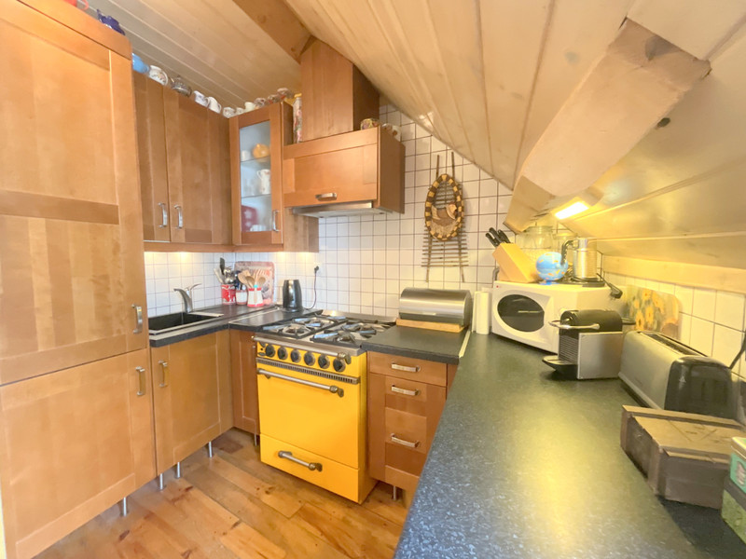
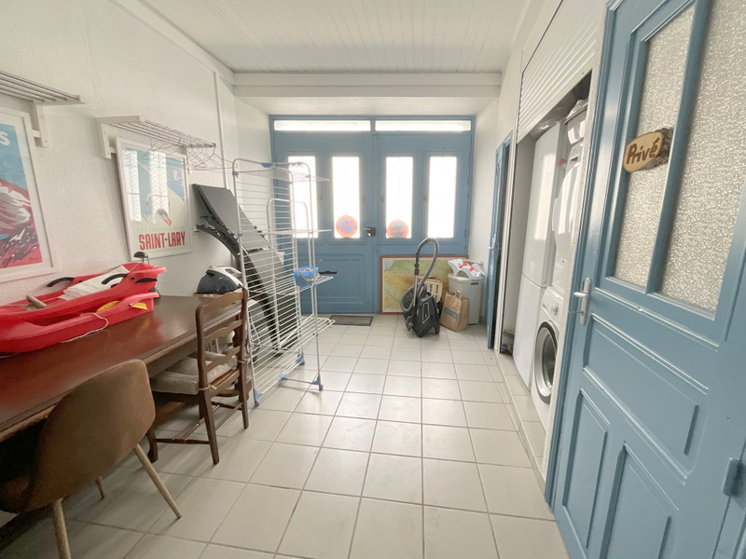
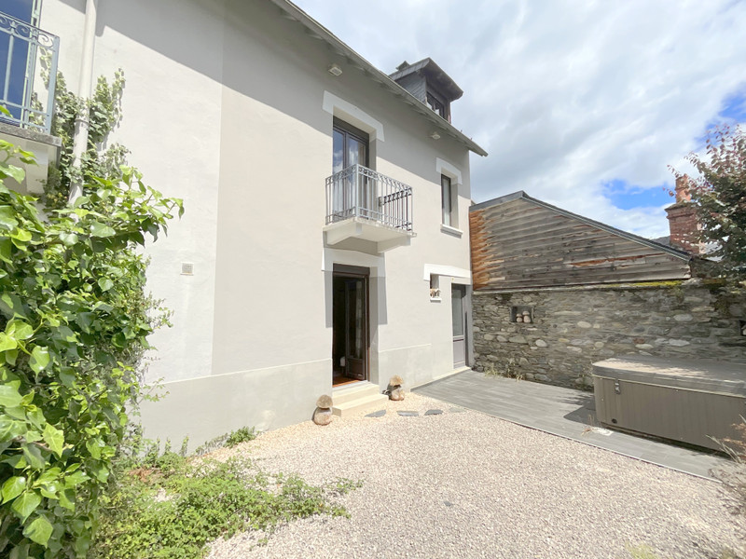
| Price |
€839 000
agency fees to be paid by the seller |
Ref | A30150CMC65 |
|---|---|---|---|
| Town |
SAINT-LARY-SOULAN |
Dept | Hautes-Pyrénées |
| Surface | 192.67 M2* | Plot Size | 137 M2 |
| Bathroom | 3 | Bedrooms | 4 |
| Location |
|
Type |
|
| Features |
|
Condition |
|
| Share this property | Print description | ||
 Voir l'annonce en français
| More Leggett Exclusive Properties >>
Voir l'annonce en français
| More Leggett Exclusive Properties >>
|
|||
Sitting in the heart of the old village of St Lary Soulan, the property is walking distance to restaurants, shops, services and the telecabin to the ski resort.
The property has been tastefully renovated and offers many options for the new owner - a home, holiday home and/or rental, B&B, apartments.
The property has a garage on the ground floor of the house and a garden and has:
* Double glazing
* Main drainage
* The option of two additional parking spaces closeby (not included in the price)
Saint Lary Soulan is a vibrant ski village that has had significant investment and offers a wide choice of places to eat and drink - yet has retained its village charm.
SKI INFORMATION
* 950 m to the tele-cabin to St Lary ski resort with 100 km of pistes at all levels (cable car less than 100 m from the house)
* 35 mins (21 km) to Skyvall tele-cabin to Peyragudes ski resort
* 30 mins (21 km) to Piau Engaly ski resort
Read more ...
The spacious stone village house offers you different options depending on your requirements.
OPTION 1 - Family home or second home and holiday rental
OPTION 2 - 3 apartments
OPTION 3 - Bed and breakfast
It could also be a permanent rental if that is what you are looking for.
The official floor space measures 300 m2 (official habitable space 192.67 m2)
I will describe the accommodation below under each of the different headings for you.
FAMILY HOME - SECOND HOME/HOLIDAY RENTAL
The current owners had a bed and breakfast before retiring. They lived on the 2nd floor in the apartment.
A spacious family home with a garden or a second home to enjoy with friends and family and to generate holiday rental income.
The layout is as follows:
GROUND FLOOR (92.84m2 floor space - 66.80 m2 official habitable space)
Entrance Hall - The beautiful ornate double glazed door opens into the entrance with:
* Wood store
* Wooden floor
* Radiator
* Lots of cupboard space for outdoor clothing, skis, shoes etc.
* Dumb-waiter lift going up to the 2nd floor apartment.
Garage - This space can be a garage, games room or workshop etc. There are
* Various cupboards for storage and home to the hot water tanks and electricity board
* Small laundry area with plumbing for a washing machine and electricity for a tumble dryer and fridge/freezer
* Ornate doors that open from the road to allow you to park
* Tiled floor
* Two radiators.
In this space there is also a
* WC with half-tiled walls, tiled floor and wash basin
* Hallway leading to the double glazed door out to the enclosed garden at the rear.
Landing - Here you will find the original polished wooden staircase that leads up to all the floors of the house. Below the staircase is a cupboard - the perfect wine store!
Bedroom 1 - This is a beautiful bright bedroom with its own private shower room and separate WC. This spacious bedroom has:
* Patio doors that lead out into the garden at the rear of the house
* Marble ornate fireplace
* Radiator
* 'Wainscoting' wooden wall panelling.
* Electric shutters
* Original wooden flooring
Shower room 1 - Bedroom 1 opens into the new shower room with:
* Fully tiled walls and floor
* Radiator
* Extractor fan (WMC)
* 'Italian' shower unit
* WC set in a unit
* Spotlights
WC 1 - A door from the bedroom leads into this separate, fully tiled spacious room with WC and extractor (VMC).
FIRST FLOOR (92.84m2 floor space - 63.92 m2 official habitable space)
The original wooden staircase leads up to the first floor accommodation. A door from the staircase opens into the landing area with access to the following accommodation:
Living Room - a bright and spacious room currently used as a lounge area with
* Original wooden floor
* Two radiators
* Double glazed window facing out towards the ski tele-cabin
* Wooden shutters
Bedroom 2 (Blue Room) double bedroom with:
* Double glazed window
* Wooden shutters
* Radiator
* Original wooden floor
Bedroom 3 (Pink Room) spacious double bedroom with:
* Original wooden floor
* Large in-built original storage cupboard
* Marble ornate fireplace
* Radiator
* Double-glazed patio doors out to the balcony overlooking the garden
Shower room 2 - a spacious shower room with:
* WC
* Large contemporary shower with mosaic tiled floor
* Fully tiled walls and floor
* Wall radiator
* Spotlights
* Wash basin set in a unit with mirror
* Extractor fan (VMC)
* Double glazed window overlooking the garden
* Wooden shutters
WC 2 - a separate WC room next to the shower room with:
* WC
* Tiled walls and floor
SECOND FLOOR SECOND FLOOR (92.84m2 floor space - 58.18 m2 official habitable space)
Currently used as the owner appartment.
Living area - this large bright room has high vaulted ceiling, original ceiling beams and original wooden floor and is divided into the following areas:
* 'Coin nuit' an area with a double bed below a large Velux double glazed window bringing in lots of light and sunshine
* Lounge area with a double glazed window facing the insert fireplace (new chimney in 2001.
* Large dining area with double glazed window also facing the insert fireplace and radiator
* Radiator
Shower room 3 - next to the coin nuit has the following:
* WC
* Contemporary style wash basin
* Shower unit
* Fully tiled walls and floor
* Wooden ceiling
To the rear of the open living area is the fully equipped kitchen with:
* GODIN 'piano' style oven
* Built in attractive units
* Dumb waiter lift that goes down to the entrance hall - perfect for shopping, wate etc - great idea!
* Integrated dishwasher
* Integrated fridge-freezer
* Radiator
* Under-eaves cupboard with the bottle of gas for the oven, hot water cylinder and electricity box plus storage space
* Double glazed window with electric shutters
MEZZANINE LEVEL (21.92m2 floor space - 3.77 m2 official habitable space)
To the side of the kitchen an open staircase with balustrade goes up to the mezzanine bedroom with:
* Balustrade overlooking the living area
* Velux double glazed window
* New wooden floor in 2001
* Wooden ceiling
There is an additional storage cupboard at the top of the staircase prior to entering the apartment/2nd floor accommodation.
EXTERIOR
The garden at the rear is completely enclosed and has space for a jacuzzi, loungers and outdoor table and seating.
I mentioned that the property afforded different options to its new owner. The first as described above is a family home or a second home with rental income.
Here are the other two options for your consideration.
OPTION TWO – 3 APARTMENTS
It would be possible to change the use of the building into apartments as follows:
GROUND FLOOR
As described there is a bedroom with its own shower room and separate WC on the ground floor.
The garage area could be changed into a living area, with salon, dining area and a kitchen. There is already the small laundry area and a separate additional WC.
Access could be via the entrance to the property or directly via the doors into the garage.
This apartment would have direct access to the garden.
FIRST FLOOR
On the first floor you have two bedrooms and a shower room with WC plus an additional WC. The salon could have a kitchen added and become a living area creating a 2 bedroom apartment. Access would be via the communal staircase.
SECOND FLOOR
The second floor is already an apartment ready to use. It has the mezzanine bedroom, the coin nuit, kitchen, dining area and shower room.
The three apartments could be rented either long term or to tourists creating investment income.
OPTION THREE – BED AND BREAKFAST
The owners used to have a Bed and Breakfast in the property.
They offered three bedrooms to tourists and lived in the 2nd floor apartment.
THE VILLAGE OF SAINT LARY SOULAN
Saint Lary Soulan is in the Aure Valley nestled in the high mountains of the Pyrenees.
It is on the route Santiago de Compostela and was formed in 1963 when two villages - Saint Lary and Soulan merged to enable the ski resort to be expanded and easily accessed.
It is a bustling tourist area but has managed to maintain its quaint and traditional village feel.
There are shops, bars, restaurants, banks - everything you need within easy walking distance.
This spa and ski resort is also close to the border of Spain - a tunnel allows you to pass below the mountains - so you have access to two different cultures, cuisine close by - the best of two worlds.
The tele-cabin takes you up to the ski resort with downhill and cross-country skiing and snowshoeing in winter and hiking, mountain biking and horse-riding in Summer but there are many more activities to do in this beautiful region throughout the year.
The local restaurants offer different cuisine including delicious local produce such as
Come and taste the delicious local produce, such as Garbure, Porc Noir de Bigorre, Gateau de la Broche and Tarte a Myrtille.
Close to lakes and you can often experience the Tour de France passing by this beautiful location.
It is the perfect place for anyone who enjoys the outdoors and the mountains.
TRANSPORT
* 1h 6 mins to Tarbes/Lourdes Airport
* 1h 30 mins to Pau Airport
* 1h 50 mins to Toulouse International Airport
* 42 mins to the Lannemezan Train Station where a bus brings you into the village
* 1 h 9 mins to Tarbes Train Station
Interested? Contact me for more information or to organise a visit.
------
Information about risks to which this property is exposed is available on the Géorisques website : https://www.georisques.gouv.fr
*Property details are for information only and have no contractual value. Leggett Immobilier cannot be held responsible for any inaccuracies that may occur.
**The currency conversion is for convenience of reference only.