Next webinar : How could the UK election impact your French plans?
REGISTER NOW
Next webinar : How could the UK election impact your French plans? - Register NOW
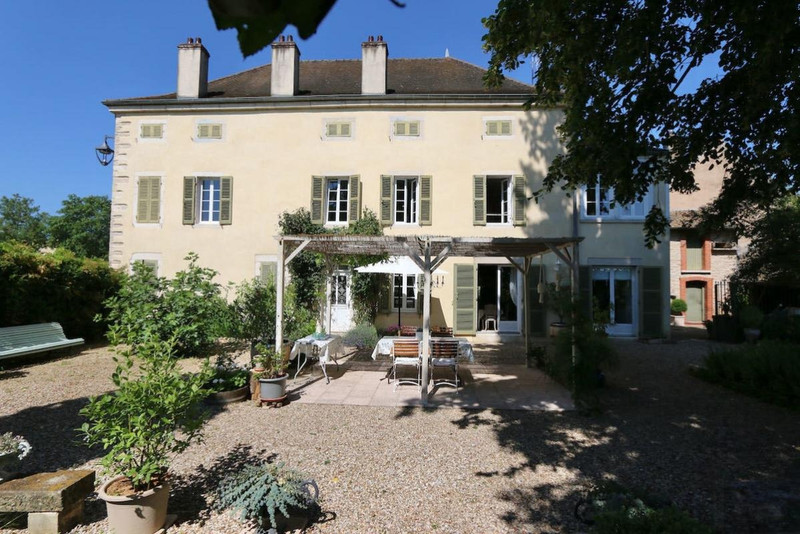
Ask anything ...

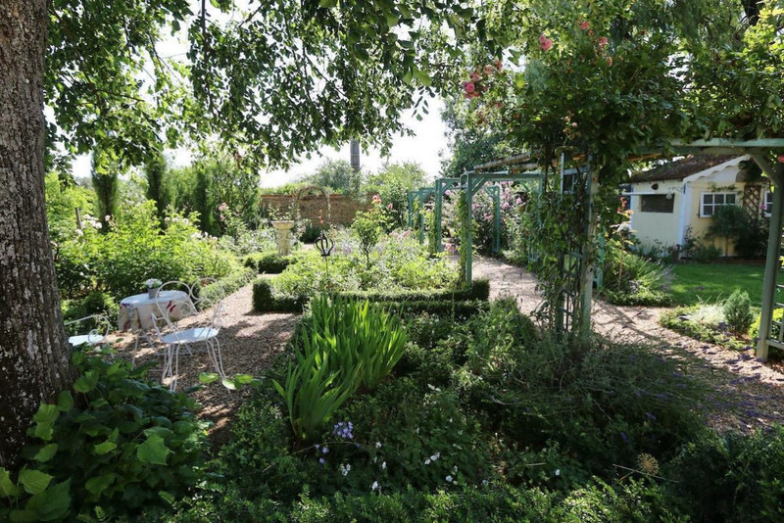
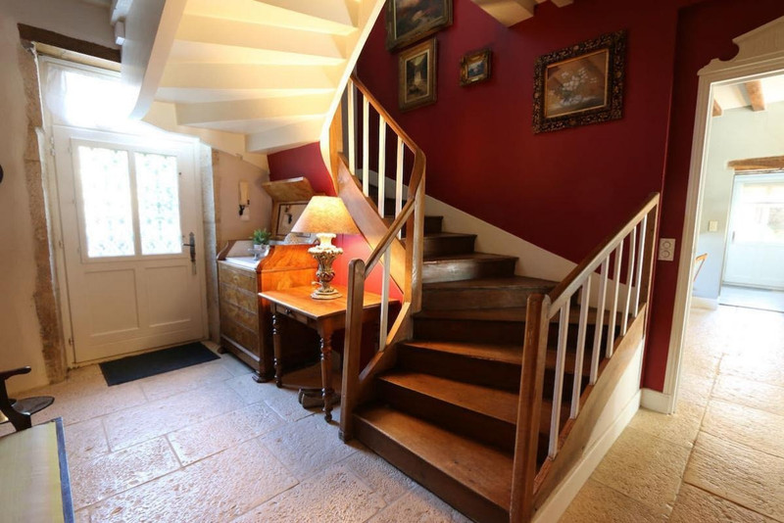
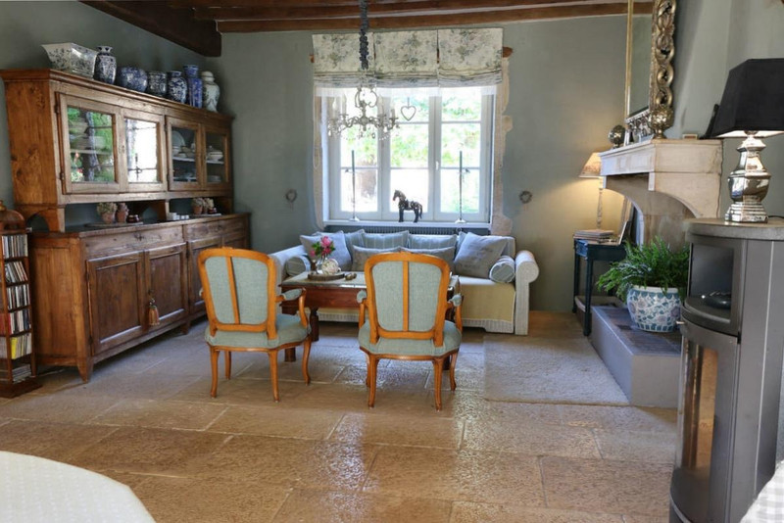
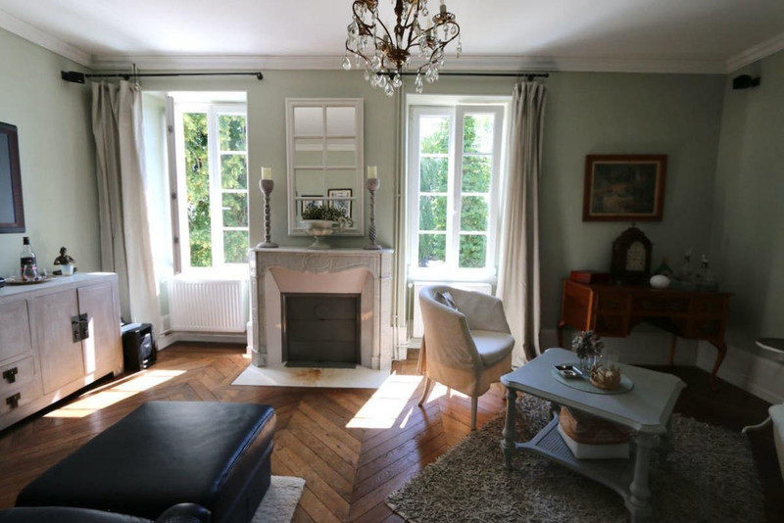
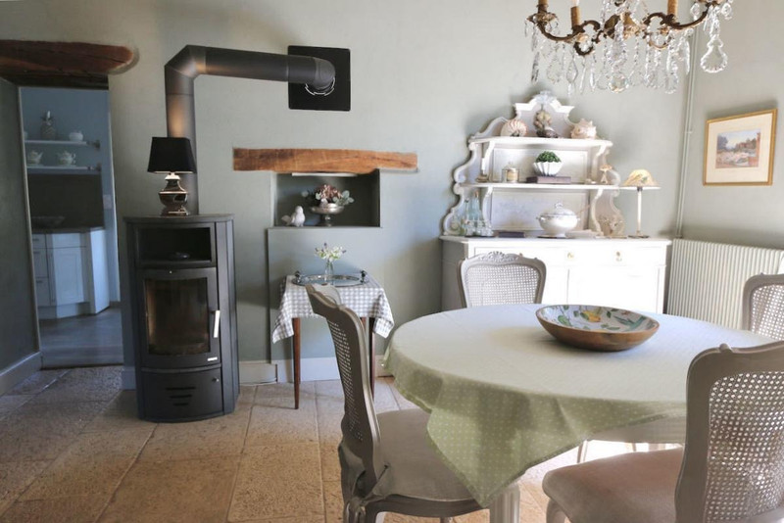
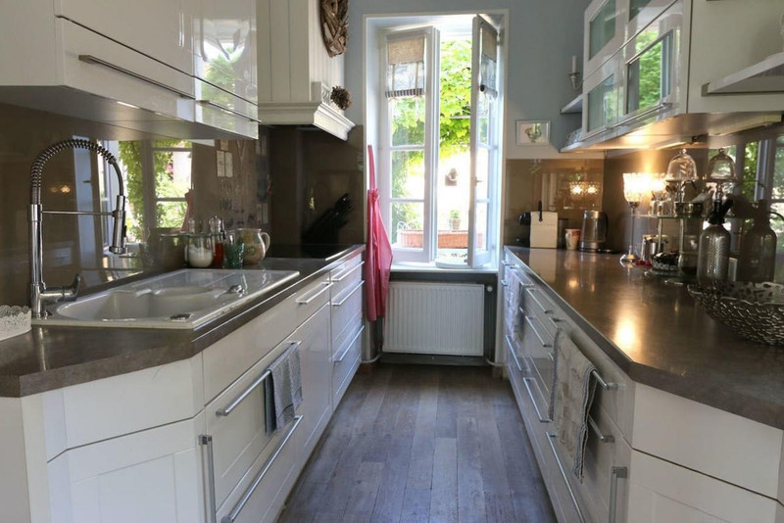
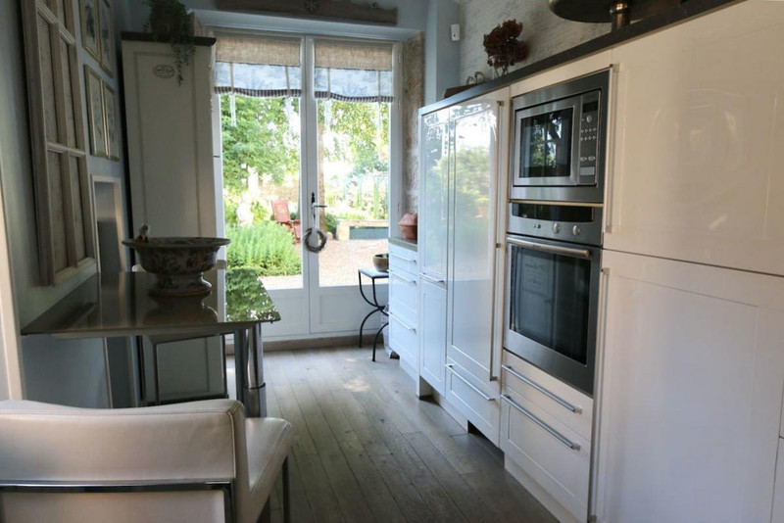
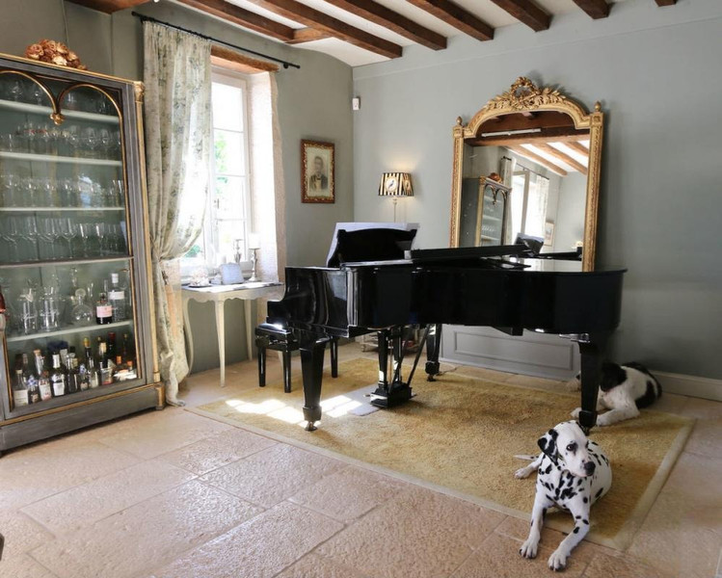
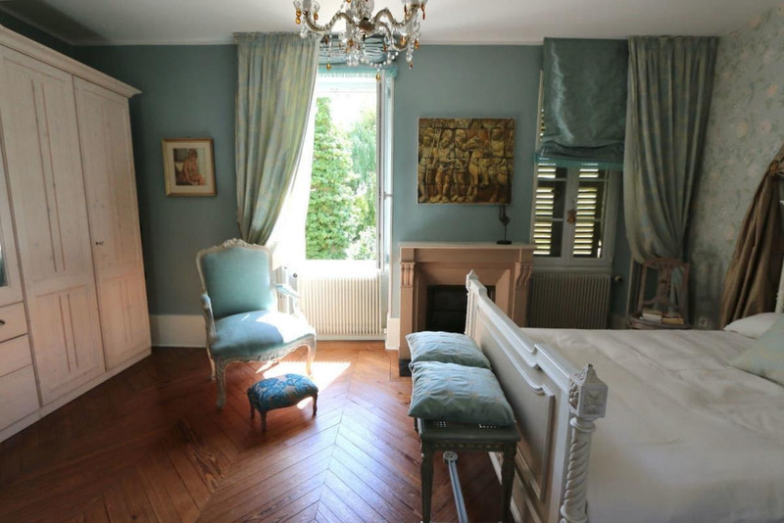
| Price |
€940 000
agency fees to be paid by the seller |
Ref | A30632FRU21 |
|---|---|---|---|
| Town |
BEAUNE |
Dept | Côte-d'Or |
| Surface | 296 M2* | Plot Size | 2115 M2 |
| Bathroom | 3 | Bedrooms | 6 |
| Location |
|
Type |
|
| Features |
|
Condition |
|
| Share this property | Print description | ||
 Voir l'annonce en français
Voir l'annonce en français
|
|||
A beautiful property with its original features and the comfort of a renovation less than 10 years old, with 5 bedrooms, a large courtyard with many outbuildings, a gîte and a magnificent walled garden. 3 km from Meursault, 6 km from Pommard and 7 km from Beaune. A perfect place for wine lovers.
You enter into a courtyard planted with trees, with the gîte on the left, followed by barns, garages and other outbuildings and the majestic manor house on the right.
An entrance hall opens onto an L-shaped lounge with beamed ceilings and reconstituted stone flooring, an open fireplace and a wood-burning stove. The room is luminous thanks to the windows on either side of the room and French doors opening on to the south-facing garden.
On the East, the fitted slim kitchen with hardwood flooring has a breakfast area and access to the garden through French doors. The kitchen also has access to the courtyard, which is handy for bringing in groceries.
The entrance hall features an oak stairway leading to the first floor, the ground floor toilet and a door opening on to a corridor that leads to 2 rooms awaiting renovation with a total surface area of 50 m², with mouldings on the ceilings and lovely original cement tiled floors and parquet flooring.
The first floor comprises 5 bedrooms served by a long corridor with, at one end, a very bright bathroom to the South and a laundry room to the North. A second shower room with a toilet can be accessed via the corridor and one of the 5 bedrooms. Three bedrooms overlook the garden and the other two face the courtyard. The bedrooms have old oak parquet flooring and the shower rooms have tiled floors.
The staircase continues to the attic, which covers the entire surface area of the house and has a very fine roof frame.
The charming South-facing French garden is closed with a high wall, giving privacy. It is well tended with flowers and has lovely old trees providing shade in the hot summers. A corner is reserved for the vegetable garden, a small lawn with a fountain, an aviary and henhouse at the back, and a shady terrace in front of the kitchen and dining room.
Several buildings surround the courtyard : a 70 m² gîte on the first floor along the street, with a fitted kitchen, a living room, a bedroom and a shower room with toilet. Charmingly decorated, retaining its original character. This gîte is a great success with visitors enjoying the wine region. There is a small attic above and a workshop below.
The other outbuildings comprise of the former stables with several hay lofts, barn with garage, storage and boiler room and a small open building opposite the kitchen used as a garden shed and wood shed.
A beautiful property on the outskirts of Beaune. Read more ...
A beautiful property with its original features and the comfort of a renovation less than 10 years old, with 5 bedrooms, a large courtyard with many outbuildings, a gîte and a magnificent walled garden. 3 km from Meursault, 6 km from Pommard and 7 km from Beaune. A perfect place for wine lovers.
You enter into a courtyard planted with trees, with the gîte on the left, followed by barns, garages and other outbuildings and the majestic manor house on the right.
An entrance hall opens onto an L-shaped lounge with beamed ceilings and reconstituted stone flooring, an open fireplace and a wood-burning stove. The room is luminous thanks to the windows on either side of the room and French doors opening on to the south-facing garden.
On the East, the fitted slim kitchen with hardwood flooring has a breakfast area and access to the garden through French doors. The kitchen also has access to the courtyard, which is handy for bringing in groceries.
The entrance hall features an oak stairway leading to the first floor, the ground floor toilet and a door opening on to a corridor that leads to 2 rooms awaiting renovation with a total surface area of 50 m², with mouldings on the ceilings and lovely original cement tiled floors and parquet flooring.
The first floor comprises 5 bedrooms served by a long corridor with, at one end, a very bright bathroom to the South and a laundry room to the North. A second shower room with a toilet can be accessed via the corridor and one of the 5 bedrooms. Three bedrooms overlook the garden and the other two face the courtyard. The bedrooms have old oak parquet flooring and the shower rooms have tiled floors.
The staircase continues to the attic, which covers the entire surface area of the house and has a very fine roof frame.
The charming South-facing French garden is closed with a high wall, giving privacy. It is well tended with flowers and has lovely old trees providing shade in the hot summers. A corner is reserved for the vegetable garden, a small lawn with a fountain, an aviary and henhouse at the back, and a shady terrace in front of the kitchen and dining room.
Several buildings surround the courtyard : a 70 m² gîte on the first floor along the street, with a fitted kitchen, a living room, a bedroom and a shower room with toilet. Charmingly decorated, retaining its original character. This gîte is a great success with visitors enjoying the wine region. There is a small attic above and a workshop below.
The other outbuildings comprise of the former stables with several hay lofts, barn with garage, storage and boiler room and a small open building opposite the kitchen used as a garden shed and wood shed.
A beautiful property on the outskirts of Beaune.
------
Information about risks to which this property is exposed is available on the Géorisques website : https://www.georisques.gouv.fr
*Property details are for information only and have no contractual value. Leggett Immobilier cannot be held responsible for any inaccuracies that may occur.
**The currency conversion is for convenience of reference only.