Register to attend or catch up on our 'Buying in France' webinars -
REGISTER
Register to attend or catch up on our
'Buying in France' webinars
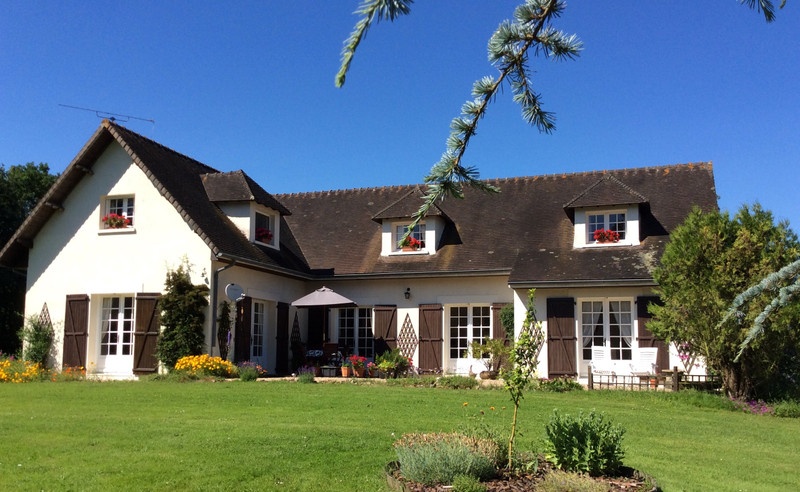
Ask anything ...

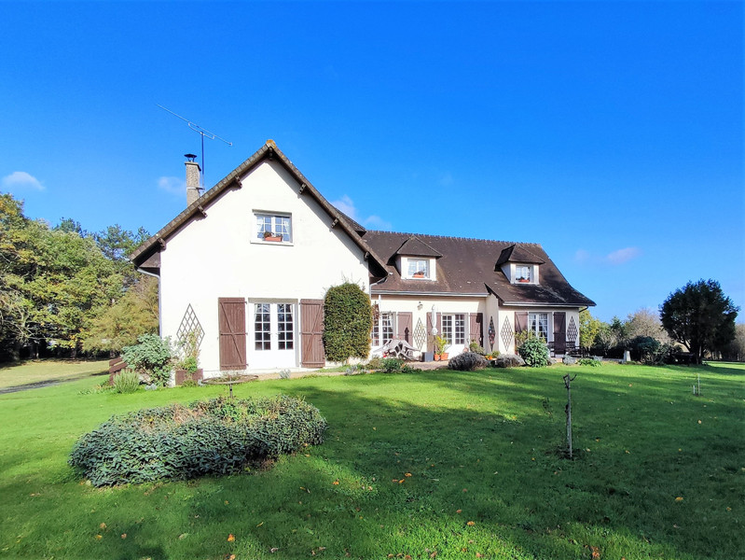
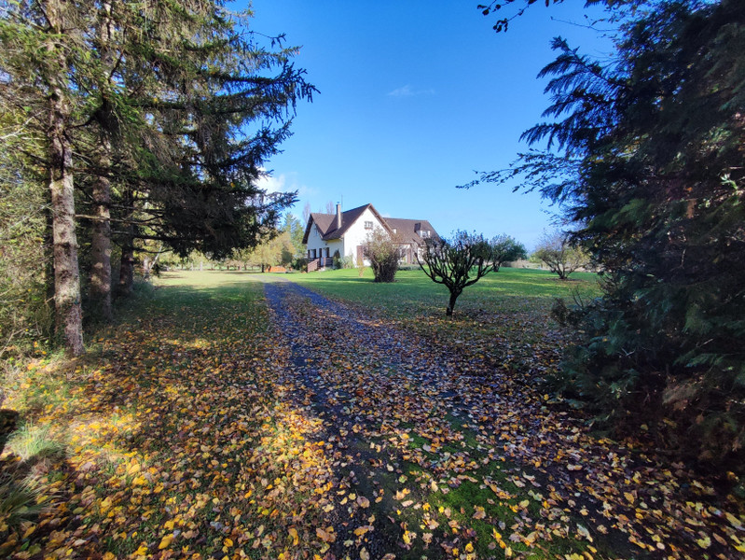
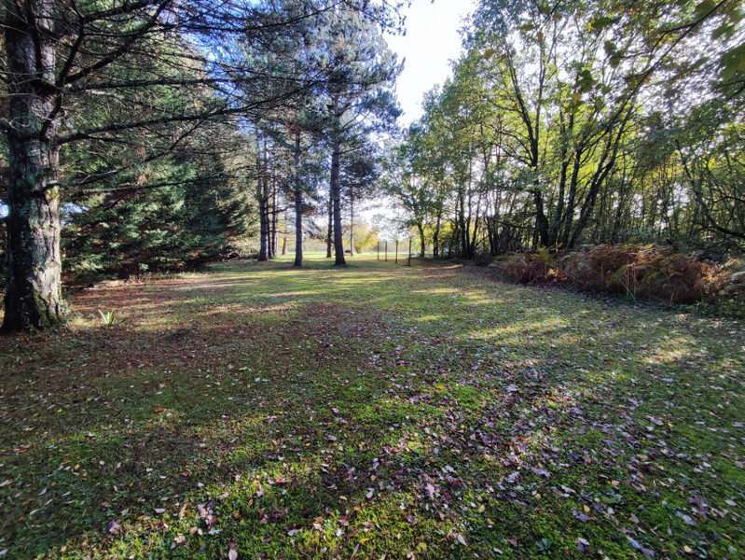
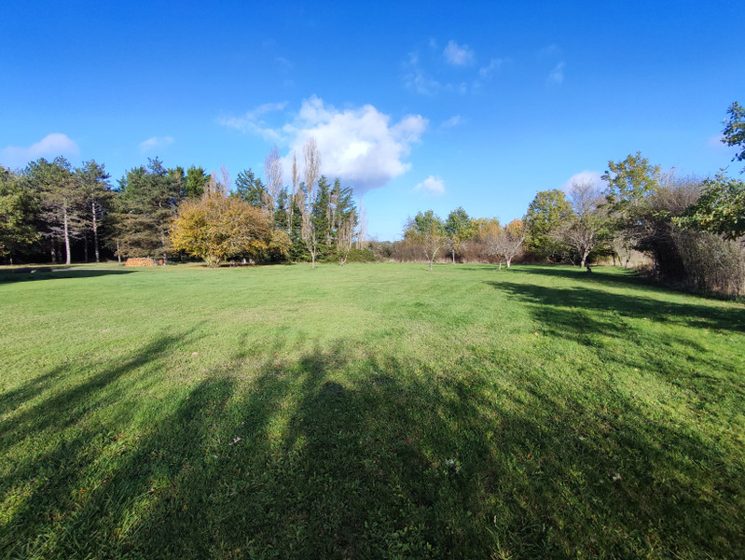
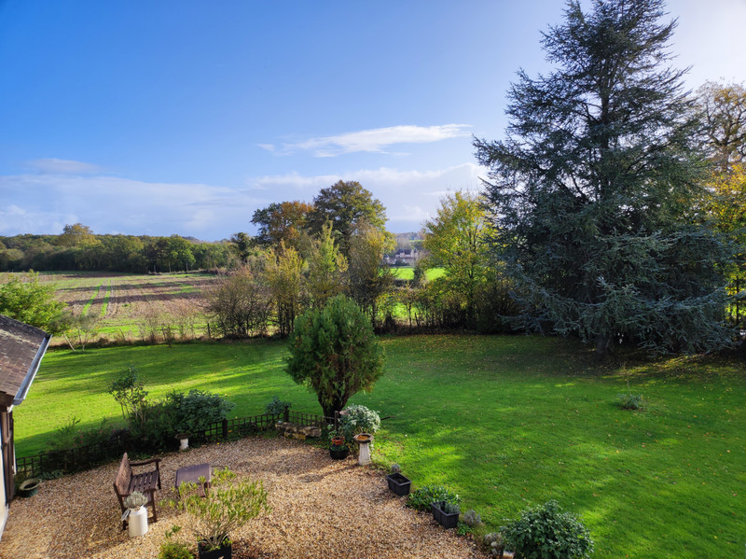
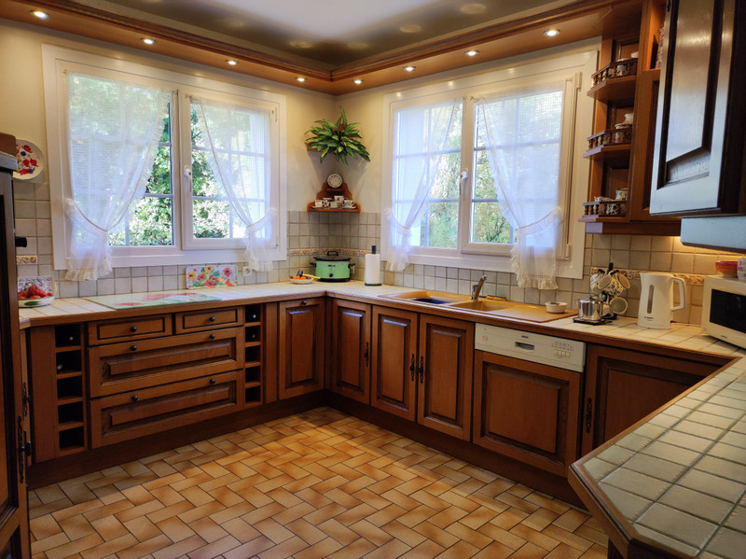
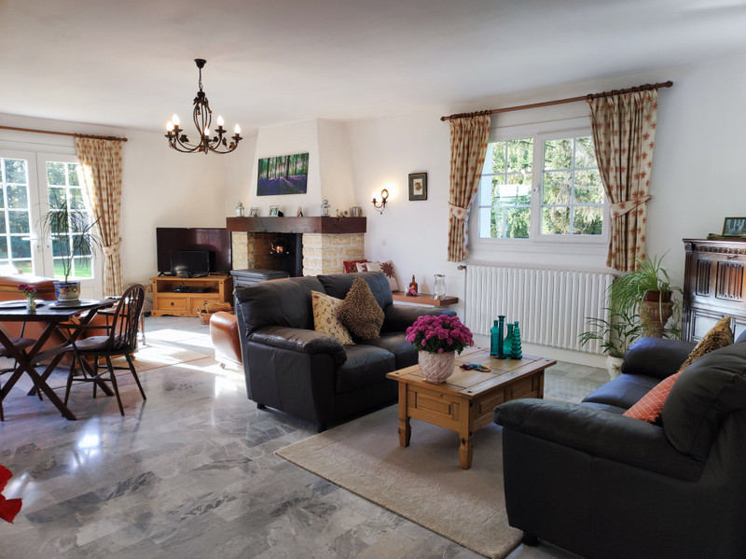
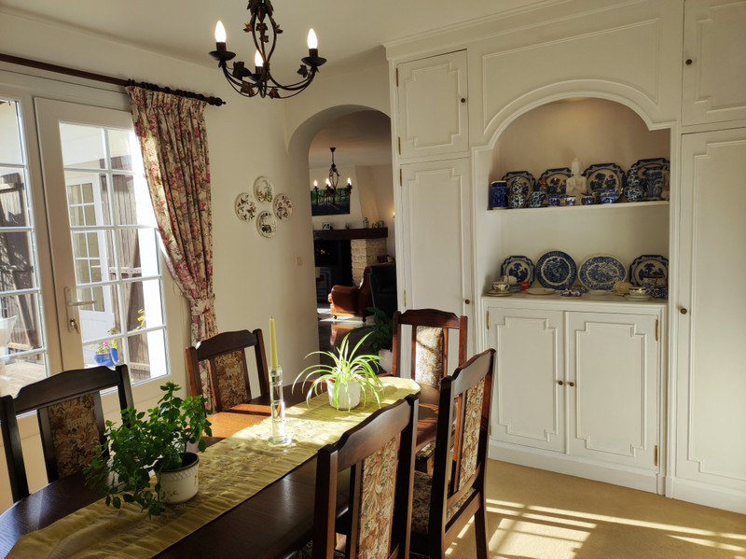
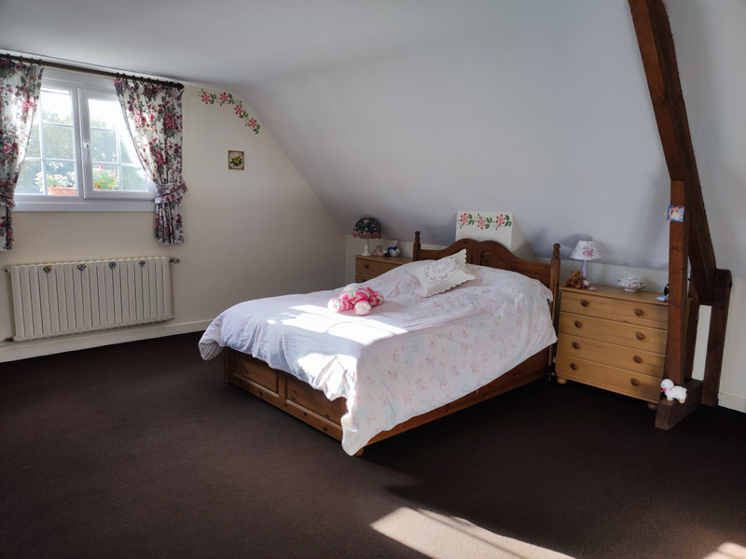
| Price |
€249 995
(HAI)**
**agency fees included : 7 % TTC to be paid by the buyer (€233 641 without fees) Reduction from €267,500 to €249,995 |
Ref | A16747 |
|---|---|---|---|
| Town |
CHÂTEAU-GARNIER |
Dept | Vienne |
| Surface | 231 M2* | Plot Size | 10929 M2 |
| Bathroom | 2 | Bedrooms | 5 |
| Location |
|
Type |
|
| Features | Condition |
|
|
| Share this property | Print description | ||
 Voir l'annonce en français
Voir l'annonce en français
|
|||
Detached and sitting centrally in its mature garden, this house was built in 1976 by the owners of the neighbouring Chateau Monchandy for their own use and offers five bedrooms, plenty of storage throughout, double glazing, central heating and a thermodynamic water heater. The solid oak kitchen is fully equipped, with dishwasher, fridge, oven, hob and extractor unit.
The landing on the first floor would make a great home office area or games room and the extra large garage is perfect for a family with two cars and perhaps motorbikes, being over 11 metres long and nearly 6 metres wide.
The size of the house and the south facing terrace with views across the countryside to the chateau make it ideal for entertaining. Deer, pheasants and many types of wildlife are regular visitors to the garden and there are also several varieties of wild orchids, fruit trees and a majestic Atlantic Cedar.
An ideal location for running a business, Airb&b, dog kennels or cattery, car repairs etc Read more ...
Set centrally in an attractive, secluded garden, this house was built some 46 years ago for their own occupation by the owners of the neighbouring Chateau Monchandy. It is on three levels, comprising a ground floor, first floor and basement. It stands alone with open views of the surrounding countryside and is just a short stroll from the thriving village of Chateau Garnier which has a primary school, general store, post office, hairdressers, bar / restaurant, veterinary practice and parkland with lake and leisure activities (tennis, basket ball, fishing and mini golf). The village is situated on one of the pilgrimage routes to Santiago de Compostela and there is therefore, the possibility of offering B&B at this accommodation to those passing through.
More details of the house itself :
Entry to the ground floor is through double front doors leading to the entrance hall 6m².
Beyond, the light and spacious living room 42,5m² has windows on three sides, an open fireplace with wood burning stove and marble tiled floor.
An archway leads to a separate dining room 13m² with fitted cupboard / display unit.
These rooms, in addition to the two double bedrooms 13m² and 14m² on this level have French windows opening onto the south facing terrace.
The traditional country style kitchen 11m² is well planned and the fitted units are of solid oak. All appliances (dishwasher, fridge, oven and gas / electric hob) will remain as part of the sale.
A marble tiled corridor 9m² leads to the two bedrooms and fully tiled shower room 6,5m² with newly fitted basin unit, walk-in shower and W.C.
There is a separate W.C. 2m² with wash hand basin on this level.
On the first floor there are a further three double bedrooms 16m², 18m² and 27m² with built in wardrobes, a shower room 4m² with wash basin and bidet, a separate W.C. 2,5m² and a large open area 20m² that could be used as an office. Cupboards are abundant on both the ground and first floors.
The basement (sous-sol) has a recreation 25m² and gym area 13m², a summer kitchen / utility room 13m² with gas cooker, a wine cellar / store room 12,5m² and a very large garage 64m², big enough to accommodate two cars, ride-on mower, garden equipment and wood storage etc.
The house benefits from double glazing, oil fired central heating and an electric thermodynamic water heater.
Outside :
The garden has a wide variety of mature trees, flowering shrubs and a wooded area to the rear.
Nearby :
The market towns of Civray 17 km and Gençay 14km are nearby and the historic, cathedral city of Poitiers is also within easy reach 40km and offers both mainline train services and an international airport with regular flights to both the UK and other destinations.
------
Information about risks to which this property is exposed is available on the Géorisques website : https://www.georisques.gouv.fr
*Property details are for information only and have no contractual value. Leggett Immobilier cannot be held responsible for any inaccuracies that may occur.
**The currency conversion is for convenience of reference only.